3 200 foton på eklektiskt kök
Sortera efter:
Budget
Sortera efter:Populärt i dag
1 - 20 av 3 200 foton
Artikel 1 av 3
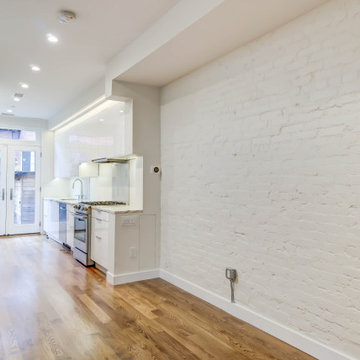
Inspiration för mellanstora eklektiska parallellkök, med rostfria vitvaror och mellanmörkt trägolv

Idéer för att renovera ett mellanstort eklektiskt kök, med en rustik diskho, vita skåp, träbänkskiva, grönt stänkskydd, rostfria vitvaror, klinkergolv i keramik och beiget golv

A full inside-out renovation of our commercial space, featuring our Showroom and Conference Room. The 3,500-square-foot Andrea Schumacher storefront in the Art District on Santa Fe is in a 1924 building. It houses the light-filled, mural-lined Showroom on the main floor and a designers office and library upstairs. The resulting renovation is a reflection of Andrea's creative residential work: vibrant, timeless, and carefully curated.
Photographed by: Emily Minton Redfield

Idéer för att renovera ett avskilt, mellanstort eklektiskt vit vitt u-kök, med en rustik diskho, skåp i shakerstil, skåp i mellenmörkt trä, grått stänkskydd, stänkskydd i keramik, rostfria vitvaror, rött golv, bänkskiva i koppar och betonggolv
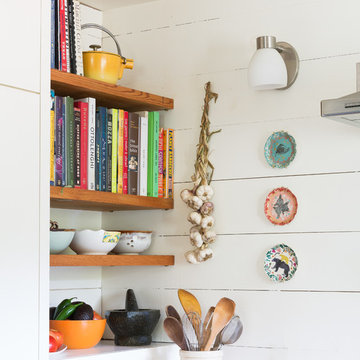
shiplap walls
Benjamin Moore 'Bavarian Cream'
Dunn Edwards 'Hay Day'
reclaimed pine shelves on steel brackets
John Boos maple butcher block
Access lighting
custom cabinetry
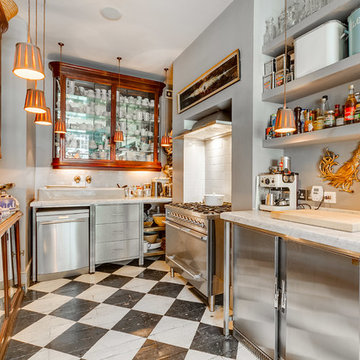
Idéer för ett mellanstort eklektiskt u-kök, med luckor med glaspanel, skåp i mörkt trä, vitt stänkskydd, rostfria vitvaror, målat trägolv och flerfärgat golv

Photography by Amy Bartlam
Foto på ett mellanstort, avskilt eklektiskt l-kök, med en dubbel diskho, skåp i shakerstil, vita skåp, bänkskiva i kvarts, vitt stänkskydd, rostfria vitvaror, ljust trägolv och brunt golv
Foto på ett mellanstort, avskilt eklektiskt l-kök, med en dubbel diskho, skåp i shakerstil, vita skåp, bänkskiva i kvarts, vitt stänkskydd, rostfria vitvaror, ljust trägolv och brunt golv
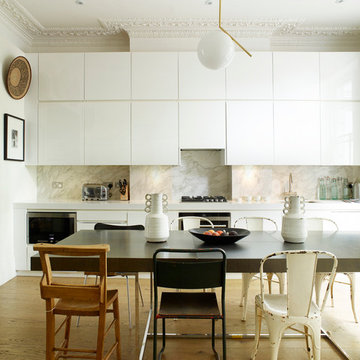
Bild på ett eklektiskt linjärt kök och matrum, med släta luckor, vita skåp, vitt stänkskydd, stänkskydd i sten, rostfria vitvaror och mellanmörkt trägolv

A Gilmans Kitchens and Baths - Design Build Project (REMMIES Award Winning Kitchen)
The original kitchen lacked counter space and seating for the homeowners and their family and friends. It was important for the homeowners to utilize every inch of usable space for storage, function and entertaining, so many organizational inserts were used in the kitchen design. Bamboo cabinets, cork flooring and neolith countertops were used in the design.
Storage Solutions include a spice pull-out, towel pull-out, pantry pull outs and lemans corner cabinets. Bifold lift up cabinets were also used for convenience. Special organizational inserts were used in the Pantry cabinets for maximum organization.
Check out more kitchens by Gilmans Kitchens and Baths!
http://www.gkandb.com/
DESIGNER: JANIS MANACSA
PHOTOGRAPHER: TREVE JOHNSON
CABINETS: DEWILS CABINETRY
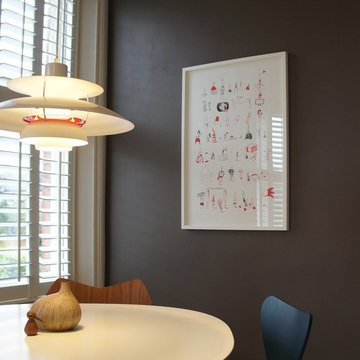
Camilo Torres
Exempel på ett litet eklektiskt kök, med en enkel diskho, släta luckor, vita skåp, rostfria vitvaror och ljust trägolv
Exempel på ett litet eklektiskt kök, med en enkel diskho, släta luckor, vita skåp, rostfria vitvaror och ljust trägolv

This pull out table provides a quick breakfast area when there is no room for a standard table.
JBL Photography
Bild på ett avskilt, litet eklektiskt u-kök, med en rustik diskho, skåp i shakerstil, beige skåp, stänkskydd i glaskakel, rostfria vitvaror och bambugolv
Bild på ett avskilt, litet eklektiskt u-kök, med en rustik diskho, skåp i shakerstil, beige skåp, stänkskydd i glaskakel, rostfria vitvaror och bambugolv

Creative take on regency styling with bold stripes, orange accents and bold graphics.
Photo credit: Alex Armitstead
Idéer för avskilda, små eklektiska parallellkök, med en nedsänkt diskho, släta luckor, vita skåp, träbänkskiva, vitt stänkskydd, stänkskydd i tunnelbanekakel, färgglada vitvaror och målat trägolv
Idéer för avskilda, små eklektiska parallellkök, med en nedsänkt diskho, släta luckor, vita skåp, träbänkskiva, vitt stänkskydd, stänkskydd i tunnelbanekakel, färgglada vitvaror och målat trägolv

Kitchen Design by Robin Swarts for Highland Design Gallery in collaboration with Kandrac & Kole Interior Designs, Inc. Contractor: Swarts & Co. Photo © Jill Buckner

This three story loft development was the harbinger of the
revitalization movement in Downtown Phoenix. With a versatile
layout and industrial finishes, Studio D’s design softened
the space while retaining the commercial essence of the loft.
The design focused primarily on furniture and fixtures with some material selections.
Targeting a high end aesthetic, the design lead was able to
value engineer the budget by mixing custom designed pieces
with retail pieces, concentrating the effort on high impact areas.

A tiny kitchen that was redone with what we all wish for storage, storage and more storage.
The design dilemma was how to incorporate the existing flooring and wallpaper the client wanted to preserve.
The kitchen is a combo of both traditional and transitional element thus becoming a neat eclectic kitchen.
The wood finish cabinets are natural Alder wood with a clear finish while the main portion of the kitchen is a fantastic olive-green finish.
for a cleaner look the countertop quartz has been used for the backsplash as well.
This way no busy grout lines are present to make the kitchen feel heavier and busy.

View of range and open shelving.
Eklektisk inredning av ett avskilt, mellanstort svart svart l-kök, med en rustik diskho, skåp i shakerstil, gröna skåp, bänkskiva i kvarts, vitt stänkskydd, stänkskydd i keramik, rostfria vitvaror, klinkergolv i porslin och beiget golv
Eklektisk inredning av ett avskilt, mellanstort svart svart l-kök, med en rustik diskho, skåp i shakerstil, gröna skåp, bänkskiva i kvarts, vitt stänkskydd, stänkskydd i keramik, rostfria vitvaror, klinkergolv i porslin och beiget golv

Кухня от ИКЕА. В предыдущей квартире у хозяйки была кухня именно этого бренда, она привыкла к ней и хотела оформить здесь точно такую же. Розовая глянцевая плитка на фартуке выгодно контрастирует с кухонными фасадами.

Le duplex du projet Nollet a charmé nos clients car, bien que désuet, il possédait un certain cachet. Ces derniers ont travaillé eux-mêmes sur le design pour révéler le potentiel de ce bien. Nos architectes les ont assistés sur tous les détails techniques de la conception et nos ouvriers ont exécuté les plans.
Malheureusement le projet est arrivé au moment de la crise du Covid-19. Mais grâce au process et à l’expérience de notre agence, nous avons pu animer les discussions via WhatsApp pour finaliser la conception. Puis lors du chantier, nos clients recevaient tous les 2 jours des photos pour suivre son avancée.
Nos experts ont mené à bien plusieurs menuiseries sur-mesure : telle l’imposante bibliothèque dans le salon, les longues étagères qui flottent au-dessus de la cuisine et les différents rangements que l’on trouve dans les niches et alcôves.
Les parquets ont été poncés, les murs repeints à coup de Farrow and Ball sur des tons verts et bleus. Le vert décliné en Ash Grey, qu’on retrouve dans la salle de bain aux allures de vestiaire de gymnase, la chambre parentale ou le Studio Green qui revêt la bibliothèque. Pour le bleu, on citera pour exemple le Black Blue de la cuisine ou encore le bleu de Nimes pour la chambre d’enfant.
Certaines cloisons ont été abattues comme celles qui enfermaient l’escalier. Ainsi cet escalier singulier semble être un élément à part entière de l’appartement, il peut recevoir toute la lumière et l’attention qu’il mérite !
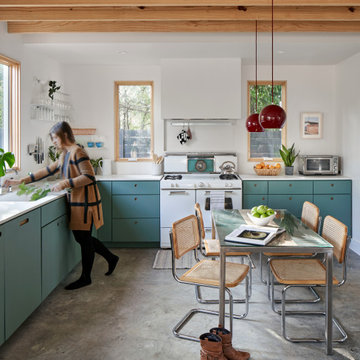
A boho kitchen with a "modern retro" vibe in the heart of Austin! We painted the lower cabinets in Benjamin Moore's BM 706 "Cedar Mountains", and the walls in BM OC-145 "Atrium White". The minimal open shelving keeps this space feeling open and fresh, and the wood beams and Scandinavian chairs bring in the right amount of warmth!

Bild på ett avskilt, mellanstort eklektiskt grå grått l-kök, med en rustik diskho, skåp i shakerstil, skåp i mörkt trä, bänkskiva i betong, blått stänkskydd, stänkskydd i keramik, rostfria vitvaror, betonggolv och grått golv
3 200 foton på eklektiskt kök
1