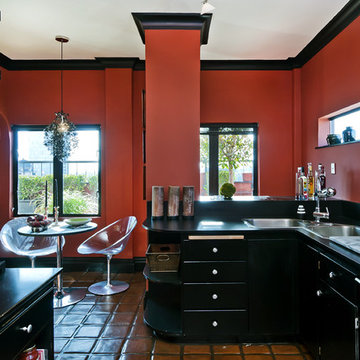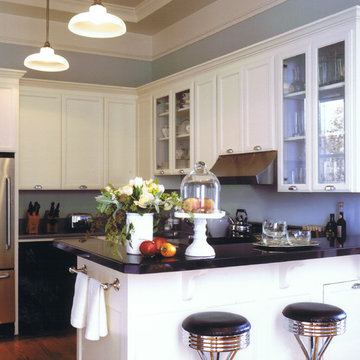49 foton på eklektiskt kök
Sortera efter:
Budget
Sortera efter:Populärt i dag
1 - 20 av 49 foton
Artikel 1 av 3
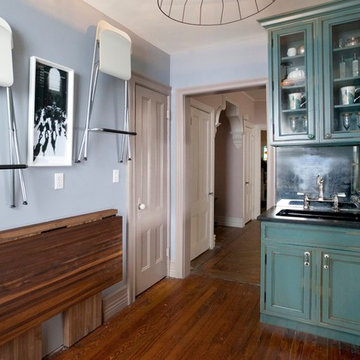
This small space demanded attention to detail and smart solutions, starting with the table and chairs. Too tiny for a standard kitchen table, we added a table that folds down against the wall with foldable chairs that can be hung on the wall when not in use. Typically neglected space between the refrigerator and the wall was turned into spice cabinets, ceiling height uppers maximize storage, and a mirrored backsplash creates the illusion of more space. But small spaces don't have to be vacant of character, as proven by the distressed aqua cabinetry and mismatched knobs.
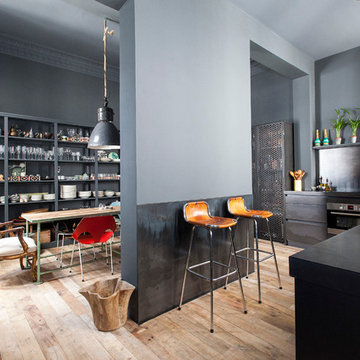
Idéer för mellanstora eklektiska kök, med en undermonterad diskho, släta luckor, svarta skåp, bänkskiva i koppar, stänkskydd med metallisk yta, rostfria vitvaror och ljust trägolv
Hitta den rätta lokala yrkespersonen för ditt projekt
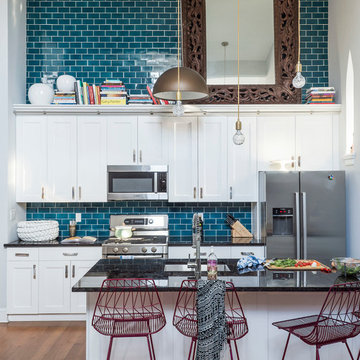
Matthew Williams
Bild på ett mellanstort eklektiskt kök, med en undermonterad diskho, skåp i shakerstil, vita skåp, rostfria vitvaror, en halv köksö, blått stänkskydd, stänkskydd i tunnelbanekakel och mellanmörkt trägolv
Bild på ett mellanstort eklektiskt kök, med en undermonterad diskho, skåp i shakerstil, vita skåp, rostfria vitvaror, en halv köksö, blått stänkskydd, stänkskydd i tunnelbanekakel och mellanmörkt trägolv

photography: Todd Gieg
Bild på ett mellanstort, avskilt eklektiskt l-kök, med en undermonterad diskho, skåp i shakerstil, gula skåp, bänkskiva i täljsten och rostfria vitvaror
Bild på ett mellanstort, avskilt eklektiskt l-kök, med en undermonterad diskho, skåp i shakerstil, gula skåp, bänkskiva i täljsten och rostfria vitvaror
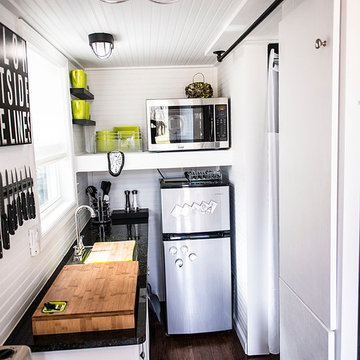
Inredning av ett eklektiskt avskilt parallellkök, med vita skåp och rostfria vitvaror

This was a dream project! The clients purchased this 1880s home and wanted to renovate it for their family to live in. It was a true labor of love, and their commitment to getting the details right was admirable. We rehabilitated doors and windows and flooring wherever we could, we milled trim work to match existing and carved our own door rosettes to ensure the historic details were beautifully carried through.
Every finish was made with consideration of wanting a home that would feel historic with integrity, yet would also function for the family and extend into the future as long possible. We were not interested in what is popular or trendy but rather wanted to honor what was right for the home.
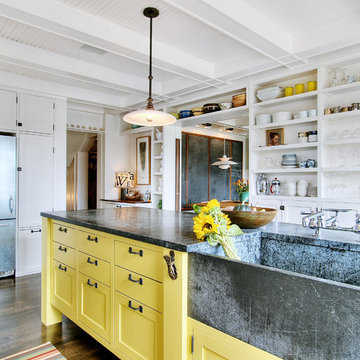
Bild på ett eklektiskt kök, med rostfria vitvaror, en integrerad diskho, öppna hyllor, gula skåp och bänkskiva i täljsten
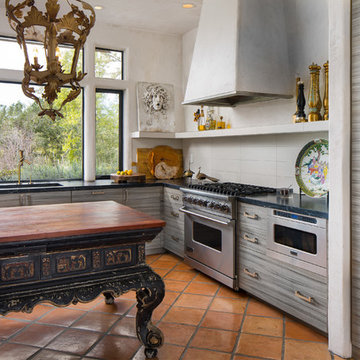
Kate Falconer Photography
Exempel på ett mellanstort eklektiskt u-kök, med släta luckor, grå skåp, bänkskiva i koppar, grått stänkskydd, stänkskydd i tunnelbanekakel, rostfria vitvaror, klinkergolv i terrakotta, en köksö och en undermonterad diskho
Exempel på ett mellanstort eklektiskt u-kök, med släta luckor, grå skåp, bänkskiva i koppar, grått stänkskydd, stänkskydd i tunnelbanekakel, rostfria vitvaror, klinkergolv i terrakotta, en köksö och en undermonterad diskho

Inspiration för mellanstora eklektiska kök, med en rustik diskho, släta luckor, gröna skåp, rostfria vitvaror, bänkskiva i koppar, betonggolv, en köksö och svart golv
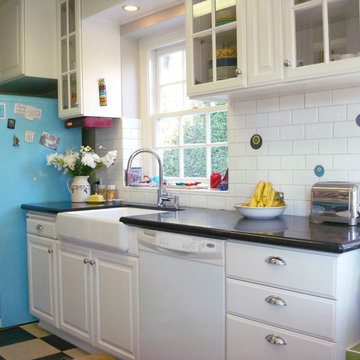
We absolutely adore this retro kitchen. The bright appliances and checkerboard floor make this the perfect place to just "chill". Top it off with out handmade Bubbles tile as a focal point behind the stove and as "floating" accents in the field tile and we don't think think kitchen could get any better.
Bubbles - 613 Black, 11 Deco White, 1024 Antique Pewter, 1056 Aqua Fresca, 1062 Light Kiwi, 15 Fog Grey
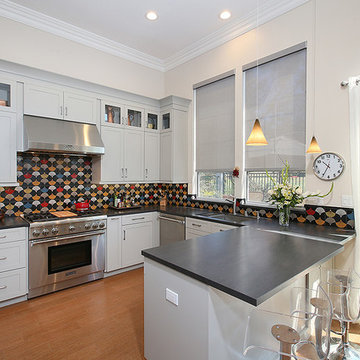
Inspiration för ett eklektiskt u-kök, med en dubbel diskho, skåp i shakerstil, vita skåp, flerfärgad stänkskydd, rostfria vitvaror, ljust trägolv och en halv köksö
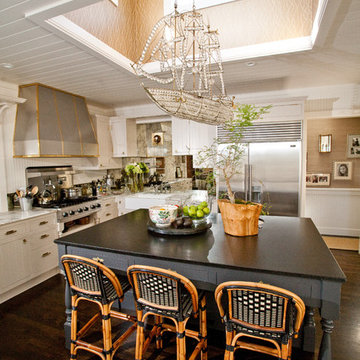
Custom Vent Hood, Lighting by The Urban Electric Company Light and Vintage Light Available through Andrea May Hunter/Gatherer, Bauman Photographers
La Jolla, San Diego
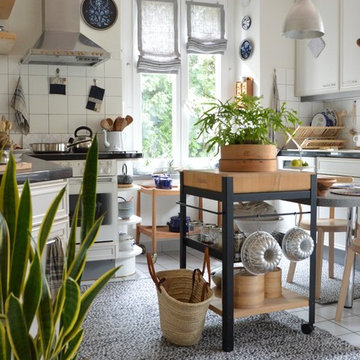
Isabelle Richard
Eklektisk inredning av ett kök, med vita skåp, vitt stänkskydd och en köksö
Eklektisk inredning av ett kök, med vita skåp, vitt stänkskydd och en köksö

A spine wall serves as the unifying concept for our addition and remodeling work on this Victorian house in Noe Valley. On one side of the spine wall are the new kitchen, library/dining room and powder room as well as the existing entry foyer and stairs. On the other side are a new deck, stairs and “catwalk” at the exterior and the existing living room and front parlor at the interior. The catwalk allowed us to create a series of French doors which flood the interior of the kitchen with light. Strategically placed windows in the kitchen frame views and highlight the character of the spine wall as an important architectural component. The project scope also included a new master bathroom at the upper floor. Details include cherry cabinets, marble counters, slate floors, glass mosaic tile backsplashes, stainless steel art niches and an upscaled reproduction of a Renaissance era painting.
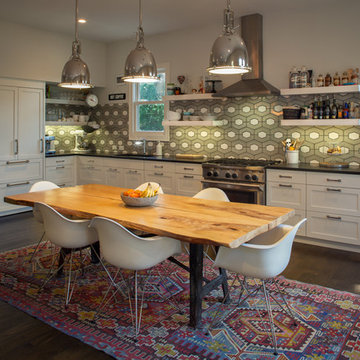
Photo's Kenny Trice, Interiors Habit8
Eklektisk inredning av ett stort kök och matrum, med skåp i shakerstil, vita skåp och grönt stänkskydd
Eklektisk inredning av ett stort kök och matrum, med skåp i shakerstil, vita skåp och grönt stänkskydd
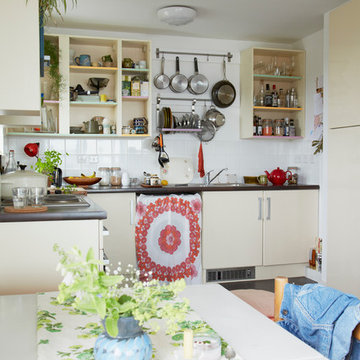
Quick kitchen update - remove doors on upper cupboards to create an open shelving look. Customise further with strips of colourful Washi tape along shelf edges. As featured in the book Home for Now by Joanna Thornhill (Cico Books, 2014). Photography: Emma Mitchell
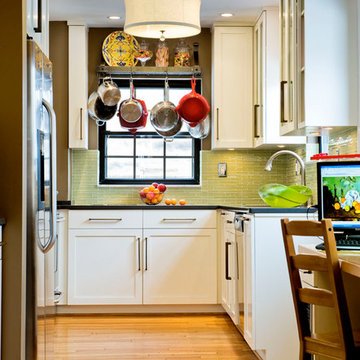
David Aschkenas, photographer
Idéer för avskilda eklektiska u-kök, med grönt stänkskydd, vita skåp, skåp i shakerstil, stänkskydd i glaskakel och rostfria vitvaror
Idéer för avskilda eklektiska u-kök, med grönt stänkskydd, vita skåp, skåp i shakerstil, stänkskydd i glaskakel och rostfria vitvaror
49 foton på eklektiskt kök
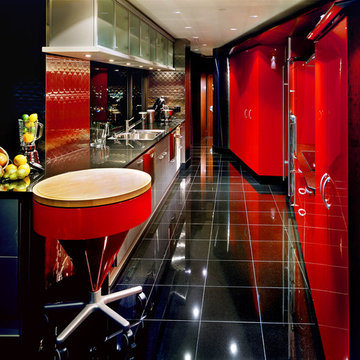
Exempel på ett avskilt eklektiskt parallellkök, med träbänkskiva, en nedsänkt diskho, släta luckor, röda skåp och stänkskydd med metallisk yta
1
