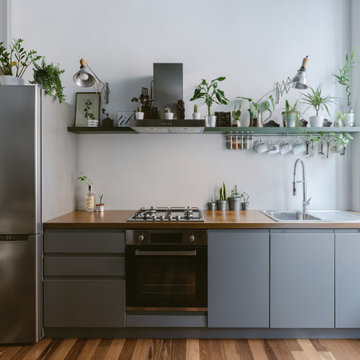2 139 foton på eklektiskt linjärt kök
Sortera efter:Populärt i dag
1 - 20 av 2 139 foton

Foto på ett eklektiskt brun linjärt kök och matrum, med en nedsänkt diskho, släta luckor, blå skåp, träbänkskiva och stänkskydd med metallisk yta
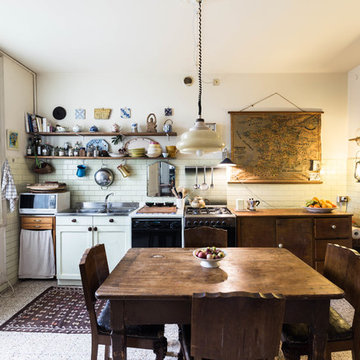
Eklektisk inredning av ett linjärt kök och matrum, med en dubbel diskho, släta luckor, skåp i mörkt trä, vitt stänkskydd, stänkskydd i tunnelbanekakel, svarta vitvaror och grått golv

Derek Robinson
Inspiration för ett mellanstort eklektiskt linjärt kök med öppen planlösning, med en rustik diskho, släta luckor, skåp i slitet trä, bänkskiva i koppar, blått stänkskydd, stänkskydd i keramik, rostfria vitvaror, klinkergolv i porslin, en köksö och flerfärgat golv
Inspiration för ett mellanstort eklektiskt linjärt kök med öppen planlösning, med en rustik diskho, släta luckor, skåp i slitet trä, bänkskiva i koppar, blått stänkskydd, stänkskydd i keramik, rostfria vitvaror, klinkergolv i porslin, en köksö och flerfärgat golv
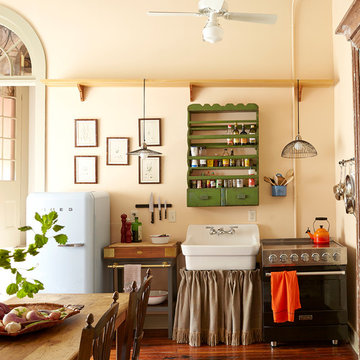
Sara Essex Bradley
Inspiration för ett litet eklektiskt linjärt kök och matrum, med en rustik diskho och mörkt trägolv
Inspiration för ett litet eklektiskt linjärt kök och matrum, med en rustik diskho och mörkt trägolv

Kitchen with island and herringbone style splashback with floating shelves
Idéer för att renovera ett litet eklektiskt vit linjärt vitt kök och matrum, med en nedsänkt diskho, släta luckor, svarta skåp, bänkskiva i koppar, vitt stänkskydd, stänkskydd i porslinskakel, rostfria vitvaror, ljust trägolv och en köksö
Idéer för att renovera ett litet eklektiskt vit linjärt vitt kök och matrum, med en nedsänkt diskho, släta luckor, svarta skåp, bänkskiva i koppar, vitt stänkskydd, stänkskydd i porslinskakel, rostfria vitvaror, ljust trägolv och en köksö
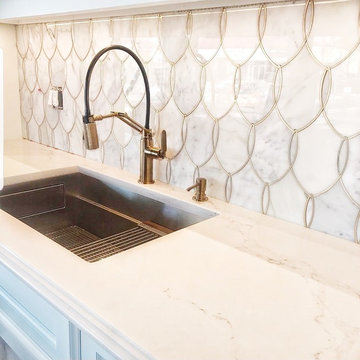
Refined Calacatta marble mosaic for an eclectic kitchen backsplash. The elegant mosaic gleams with hints of brass to coordinate with the kitchen fixtures and hardware.
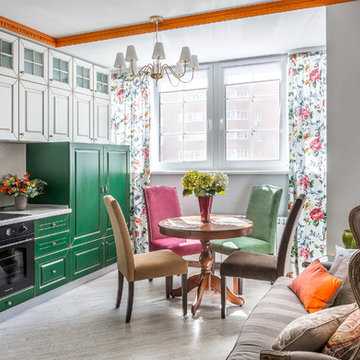
Inredning av ett eklektiskt litet vit linjärt vitt kök med öppen planlösning, med luckor med upphöjd panel, gröna skåp, vitt stänkskydd, svarta vitvaror och grått golv

Cuisine par Laurent Passe
Crédit photo Virginie Ovessian
Inspiration för ett avskilt, mellanstort eklektiskt beige linjärt beige kök, med skåp i slitet trä, en nedsänkt diskho, luckor med profilerade fronter, bänkskiva i kalksten, beige stänkskydd, stänkskydd i kalk, rostfria vitvaror, kalkstensgolv, en köksö och beiget golv
Inspiration för ett avskilt, mellanstort eklektiskt beige linjärt beige kök, med skåp i slitet trä, en nedsänkt diskho, luckor med profilerade fronter, bänkskiva i kalksten, beige stänkskydd, stänkskydd i kalk, rostfria vitvaror, kalkstensgolv, en köksö och beiget golv
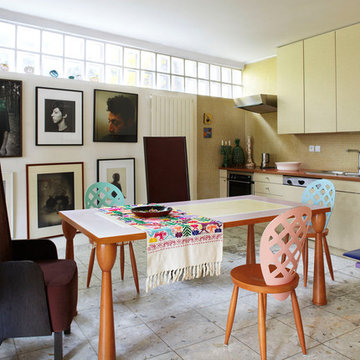
Photographe Francis Amiand
Styliste Gilles Dallière
Inredning av ett eklektiskt stort linjärt kök och matrum
Inredning av ett eklektiskt stort linjärt kök och matrum

Le duplex du projet Nollet a charmé nos clients car, bien que désuet, il possédait un certain cachet. Ces derniers ont travaillé eux-mêmes sur le design pour révéler le potentiel de ce bien. Nos architectes les ont assistés sur tous les détails techniques de la conception et nos ouvriers ont exécuté les plans.
Malheureusement le projet est arrivé au moment de la crise du Covid-19. Mais grâce au process et à l’expérience de notre agence, nous avons pu animer les discussions via WhatsApp pour finaliser la conception. Puis lors du chantier, nos clients recevaient tous les 2 jours des photos pour suivre son avancée.
Nos experts ont mené à bien plusieurs menuiseries sur-mesure : telle l’imposante bibliothèque dans le salon, les longues étagères qui flottent au-dessus de la cuisine et les différents rangements que l’on trouve dans les niches et alcôves.
Les parquets ont été poncés, les murs repeints à coup de Farrow and Ball sur des tons verts et bleus. Le vert décliné en Ash Grey, qu’on retrouve dans la salle de bain aux allures de vestiaire de gymnase, la chambre parentale ou le Studio Green qui revêt la bibliothèque. Pour le bleu, on citera pour exemple le Black Blue de la cuisine ou encore le bleu de Nimes pour la chambre d’enfant.
Certaines cloisons ont été abattues comme celles qui enfermaient l’escalier. Ainsi cet escalier singulier semble être un élément à part entière de l’appartement, il peut recevoir toute la lumière et l’attention qu’il mérite !
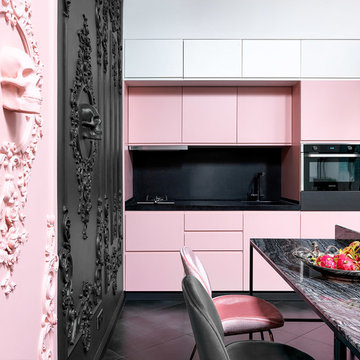
Foto på ett eklektiskt svart linjärt kök och matrum, med släta luckor, svart stänkskydd, svarta vitvaror, svart golv och en köksö
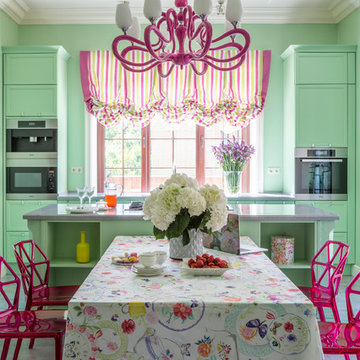
Евгений Кулибаба
Inspiration för ett eklektiskt grå linjärt grått kök och matrum, med luckor med infälld panel, gröna skåp, rostfria vitvaror, en köksö och grått golv
Inspiration för ett eklektiskt grå linjärt grått kök och matrum, med luckor med infälld panel, gröna skåp, rostfria vitvaror, en köksö och grått golv
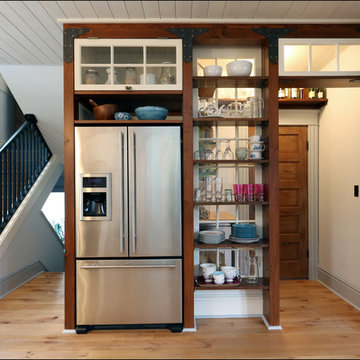
Open shelves with structural strapping add storage and display options. Custom divided lite window sash above the fridge and behind the shelving separate the pantry space from the display area, inspired by the feeling of small town grocery shop storefronts. Photos by Photo Art Portraits

Concealed pantry with accommodation for a coffee machine, mini sink, and microwave.
Inspiration för ett mellanstort eklektiskt flerfärgad linjärt flerfärgat kök och matrum, med en rustik diskho, skåp i shakerstil, blå skåp, bänkskiva i kvartsit, flerfärgad stänkskydd, betonggolv, en köksö och grått golv
Inspiration för ett mellanstort eklektiskt flerfärgad linjärt flerfärgat kök och matrum, med en rustik diskho, skåp i shakerstil, blå skåp, bänkskiva i kvartsit, flerfärgad stänkskydd, betonggolv, en köksö och grått golv
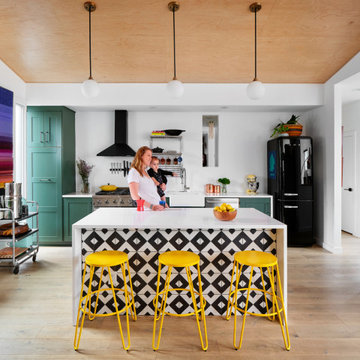
Such a fun, colorful kitchen for an adorable family! Very representative of East Austin's style. We painted the IKEA cabinets in Benjamin Moore "Backwoods", a rich deep green. If you check out the "Before" photos, you'll see how the homeowner also removed the dated backsplash tile and the upper cabinets. We also love what she did to the kitchen island!

The kitchen was transformed by removing the entire back wall, building a staircase leading to the basement below and creating a glass box over it opening it up to the back garden.The deVol kitchen has Studio Green shaker cabinets and reeded glass. The splash back is aged brass and the worktops are quartz marble and reclaimed school laboratory iroko worktop for the island. The kitchen has reclaimed pine pocket doors leading onto the breakfast room.
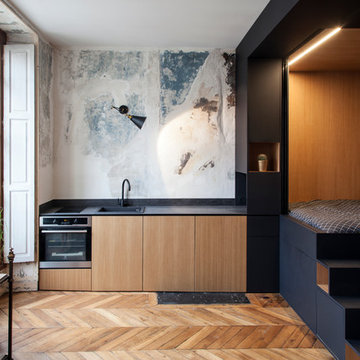
Photo : Bertrand Fompeyrine
Project : Batiik Studio
Foto på ett litet eklektiskt linjärt kök med öppen planlösning, med en nedsänkt diskho, släta luckor, skåp i mellenmörkt trä, rostfria vitvaror och mellanmörkt trägolv
Foto på ett litet eklektiskt linjärt kök med öppen planlösning, med en nedsänkt diskho, släta luckor, skåp i mellenmörkt trä, rostfria vitvaror och mellanmörkt trägolv
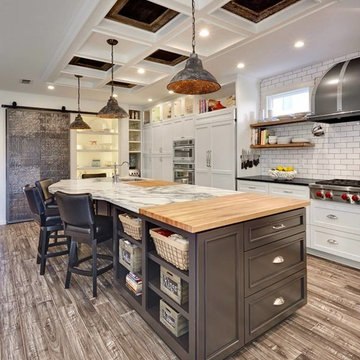
Shaker style cabinets with laminate flooring.
Exempel på ett stort eklektiskt linjärt kök och matrum, med en rustik diskho, släta luckor, vita skåp, marmorbänkskiva, vitt stänkskydd, stänkskydd i tunnelbanekakel, rostfria vitvaror, klinkergolv i porslin och en köksö
Exempel på ett stort eklektiskt linjärt kök och matrum, med en rustik diskho, släta luckor, vita skåp, marmorbänkskiva, vitt stänkskydd, stänkskydd i tunnelbanekakel, rostfria vitvaror, klinkergolv i porslin och en köksö
2 139 foton på eklektiskt linjärt kök
1
