3 579 foton på eklektiskt parallellkök
Sortera efter:
Budget
Sortera efter:Populärt i dag
1 - 20 av 3 579 foton

We removed half the full wall between the Living Room and Kitchen, and built an arched opening to make the space seem like it had always been there. The opening brought in light, and allowed us to add an island, which greatly increased our storage space and functionality in the kitchen.

This kitchen in Fishtown, Philadelphia features Sherwin Williams rainstorm blue painted perimeter cabinets with Namib white quartzite countertop. An oak island with panda quartzite countertop includes apron front sink, trash pull out and open display cabinet. Brass hardware accents and black appliances are also featured throughout the kitchen.

Foto på ett stort eklektiskt beige kök, med en dubbel diskho, luckor med profilerade fronter, svarta skåp, träbänkskiva, vitt stänkskydd, stänkskydd i tunnelbanekakel, rostfria vitvaror, ljust trägolv, en köksö och beiget golv
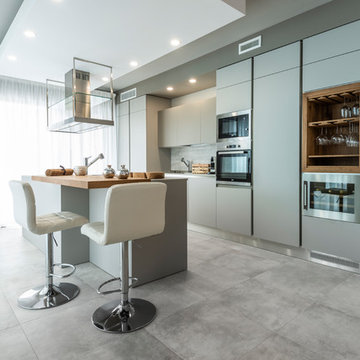
Idéer för ett eklektiskt brun parallellkök, med klinkergolv i porslin, grått golv, släta luckor, grå skåp, träbänkskiva, grått stänkskydd, integrerade vitvaror och en köksö
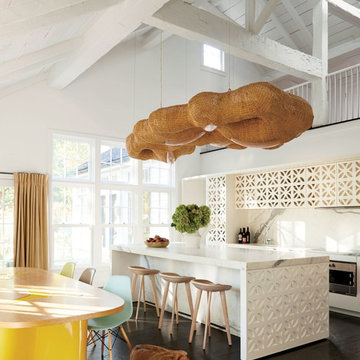
Inspiration för eklektiska vitt kök, med släta luckor, vita skåp, vitt stänkskydd, stänkskydd i sten, mörkt trägolv, en köksö och brunt golv
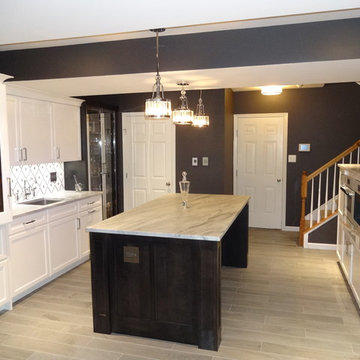
Idéer för ett eklektiskt kök, med vita skåp, vitt stänkskydd, rostfria vitvaror, en köksö och luckor med infälld panel

This kitchen was designed for The House and Garden show house which was organised by the IDDA (now The British Institute of Interior Design). Tim Wood was invited to design the kitchen for the showhouse in the style of a Mediterranean villa. Tim Wood designed the kitchen area which ran seamlessly into the dining room, the open garden area next to it was designed by Kevin Mc Cloud.
This bespoke kitchen was made from maple with quilted maple inset panels. All the drawers were made of solid maple and dovetailed and the handles were specially designed in pewter. The work surfaces were made from white limestone and the sink from a solid limestone block. A large storage cupboard contains baskets for food and/or children's toys. The larder cupboard houses a limestone base for putting hot food on and flush maple double sockets for electrical appliances. This maple kitchen has a pale and stylish look with timeless appeal.
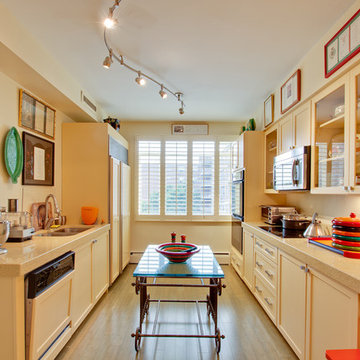
Designed by Connie Siegel of Reico Kitchen & Bath's Elkridge, MD location, this modern transitional kitchen design features Woodharbor cabinetry in Madison with a Buttermilk Yellow finish.

A tiny kitchen that was redone with what we all wish for storage, storage and more storage.
The design dilemma was how to incorporate the existing flooring and wallpaper the client wanted to preserve.
The kitchen is a combo of both traditional and transitional element thus becoming a neat eclectic kitchen.
The wood finish cabinets are natural Alder wood with a clear finish while the main portion of the kitchen is a fantastic olive-green finish.
for a cleaner look the countertop quartz has been used for the backsplash as well.
This way no busy grout lines are present to make the kitchen feel heavier and busy.

Le charme du Sud à Paris.
Un projet de rénovation assez atypique...car il a été mené par des étudiants architectes ! Notre cliente, qui travaille dans la mode, avait beaucoup de goût et s’est fortement impliquée dans le projet. Un résultat chiadé au charme méditerranéen.
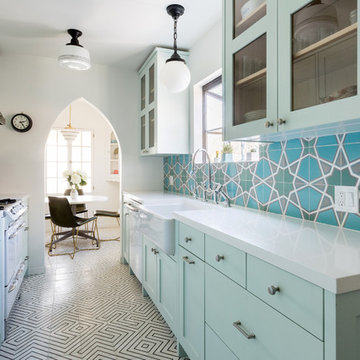
Photo by Amy Bartlam
Foto på ett avskilt, litet eklektiskt parallellkök, med skåp i shakerstil
Foto på ett avskilt, litet eklektiskt parallellkök, med skåp i shakerstil

Creative take on regency styling with bold stripes, orange accents and bold graphics.
Photo credit: Alex Armitstead
Idéer för avskilda, små eklektiska parallellkök, med en nedsänkt diskho, släta luckor, vita skåp, träbänkskiva, vitt stänkskydd, stänkskydd i tunnelbanekakel, färgglada vitvaror och målat trägolv
Idéer för avskilda, små eklektiska parallellkök, med en nedsänkt diskho, släta luckor, vita skåp, träbänkskiva, vitt stänkskydd, stänkskydd i tunnelbanekakel, färgglada vitvaror och målat trägolv

Contemporary kitchen with traditional elements
Photo by Eric Zepeda
Idéer för att renovera ett mellanstort eklektiskt kök, med stänkskydd i tunnelbanekakel, en nedsänkt diskho, luckor med profilerade fronter, vita skåp, vitt stänkskydd, rostfria vitvaror, ljust trägolv, en köksö och bänkskiva i koppar
Idéer för att renovera ett mellanstort eklektiskt kök, med stänkskydd i tunnelbanekakel, en nedsänkt diskho, luckor med profilerade fronter, vita skåp, vitt stänkskydd, rostfria vitvaror, ljust trägolv, en köksö och bänkskiva i koppar

The open plan kitchen with a central moveable island is the perfect place to socialise. With a mix of wooden and zinc worktops, the shaker kitchen in grey tones sits comfortably next to exposed brick works of the chimney breast. The original features of the restored cornicing and floorboards work well with the Smeg fridge and the vintage French dresser.

Inspiration för ett litet eklektiskt kök, med en nedsänkt diskho, släta luckor, skåp i rostfritt stål, bänkskiva i rostfritt stål, rosa stänkskydd, stänkskydd i keramik, rostfria vitvaror, betonggolv, en halv köksö och grått golv

Inredning av ett eklektiskt mellanstort vit vitt kök, med en rustik diskho, skåp i shakerstil, vita skåp, bänkskiva i kvarts, vitt stänkskydd, stänkskydd i keramik, färgglada vitvaror, vinylgolv och svart golv
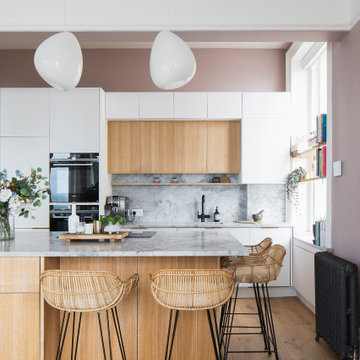
Oak, Corian & Blanco Eclipsia Quartzite
Bild på ett mellanstort eklektiskt kök, med bänkskiva i kvartsit och en köksö
Bild på ett mellanstort eklektiskt kök, med bänkskiva i kvartsit och en köksö

Inspiration för ett eklektiskt blå blått kök, med släta luckor, blå skåp, laminatbänkskiva, gult stänkskydd, rostfria vitvaror, ljust trägolv, en köksö, en undermonterad diskho och beiget golv

Inredning av ett eklektiskt stort brun brunt parallellkök, med svarta skåp, träbänkskiva, vitt stänkskydd, stänkskydd i tunnelbanekakel, en köksö, brunt golv, släta luckor och mellanmörkt trägolv
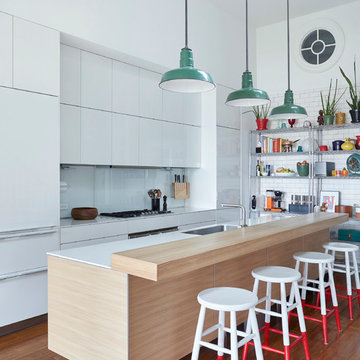
Inredning av ett eklektiskt parallellkök, med en köksö, en enkel diskho, släta luckor, vita skåp, vitt stänkskydd, glaspanel som stänkskydd, rostfria vitvaror, mörkt trägolv och brunt golv
3 579 foton på eklektiskt parallellkök
1