52 foton på eklektiskt uterum
Sortera efter:
Budget
Sortera efter:Populärt i dag
1 - 20 av 52 foton
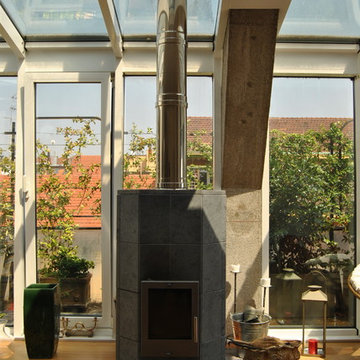
Veranda: dettaglio della stufa a pellet in pietra ollare.
Idéer för mellanstora eklektiska uterum, med mörkt trägolv, en öppen vedspis, en spiselkrans i sten, glastak och brunt golv
Idéer för mellanstora eklektiska uterum, med mörkt trägolv, en öppen vedspis, en spiselkrans i sten, glastak och brunt golv
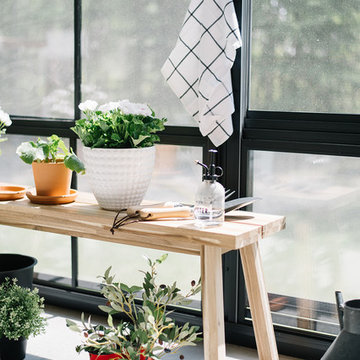
Photo: Tracey Jazmin
Inspiration för mellanstora eklektiska uterum, med betonggolv, en öppen vedspis, en spiselkrans i tegelsten, tak och grått golv
Inspiration för mellanstora eklektiska uterum, med betonggolv, en öppen vedspis, en spiselkrans i tegelsten, tak och grått golv
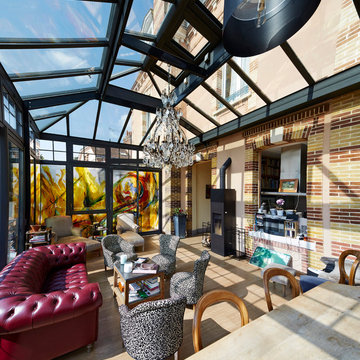
Inspiration för ett stort eklektiskt uterum, med ljust trägolv, en öppen vedspis, en spiselkrans i metall och glastak
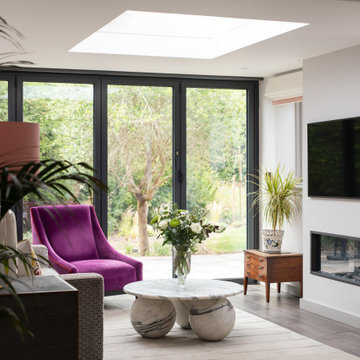
Contemporary garden room with bifold doors and lantern roof
Idéer för att renovera ett mellanstort eklektiskt uterum, med mörkt trägolv, en bred öppen spis, en spiselkrans i gips och grått golv
Idéer för att renovera ett mellanstort eklektiskt uterum, med mörkt trägolv, en bred öppen spis, en spiselkrans i gips och grått golv
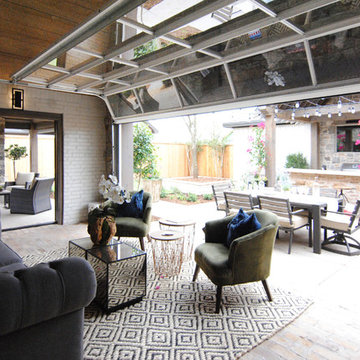
Heated & air conditioned indoor/outdoor patio room that opens up to outdoor dining, outdoor fireplace, and outdoor kitchen.
Exempel på ett stort eklektiskt uterum, med tegelgolv, en standard öppen spis, en spiselkrans i sten, tak och rött golv
Exempel på ett stort eklektiskt uterum, med tegelgolv, en standard öppen spis, en spiselkrans i sten, tak och rött golv

The client’s coastal New England roots inspired this Shingle style design for a lakefront lot. With a background in interior design, her ideas strongly influenced the process, presenting both challenge and reward in executing her exact vision. Vintage coastal style grounds a thoroughly modern open floor plan, designed to house a busy family with three active children. A primary focus was the kitchen, and more importantly, the butler’s pantry tucked behind it. Flowing logically from the garage entry and mudroom, and with two access points from the main kitchen, it fulfills the utilitarian functions of storage and prep, leaving the main kitchen free to shine as an integral part of the open living area.
An ARDA for Custom Home Design goes to
Royal Oaks Design
Designer: Kieran Liebl
From: Oakdale, Minnesota
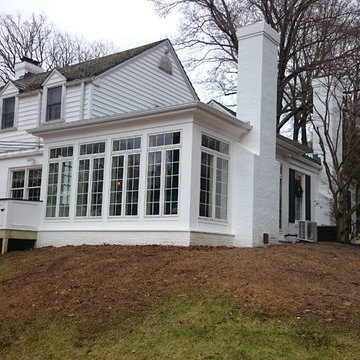
Sunroom addition complete - awaiting landscape.
Construction by Artisan Home Renewals.
Idéer för att renovera ett eklektiskt uterum, med en standard öppen spis och en spiselkrans i sten
Idéer för att renovera ett eklektiskt uterum, med en standard öppen spis och en spiselkrans i sten
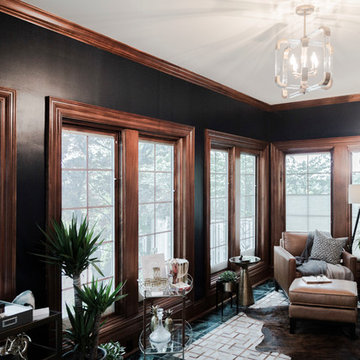
Bild på ett mellanstort eklektiskt uterum, med klinkergolv i keramik, en standard öppen spis, en spiselkrans i trä, tak och grönt golv
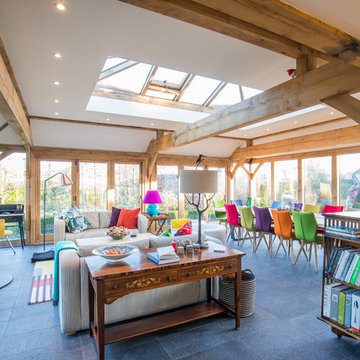
Idéer för ett stort eklektiskt uterum, med en öppen vedspis, takfönster, en spiselkrans i metall och grått golv
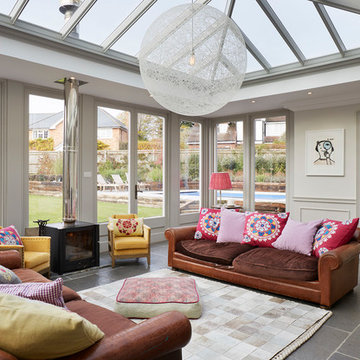
Darren Chung
Idéer för ett mellanstort eklektiskt uterum, med en öppen vedspis, glastak, grått golv och en spiselkrans i metall
Idéer för ett mellanstort eklektiskt uterum, med en öppen vedspis, glastak, grått golv och en spiselkrans i metall

Scott Amundson Photography
Inspiration för ett eklektiskt uterum, med en bred öppen spis, en spiselkrans i tegelsten, takfönster och grått golv
Inspiration för ett eklektiskt uterum, med en bred öppen spis, en spiselkrans i tegelsten, takfönster och grått golv
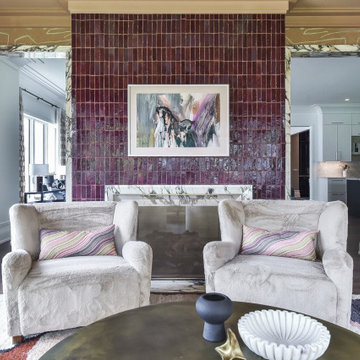
Inspiration för stora eklektiska uterum, med ljust trägolv, en dubbelsidig öppen spis och en spiselkrans i sten
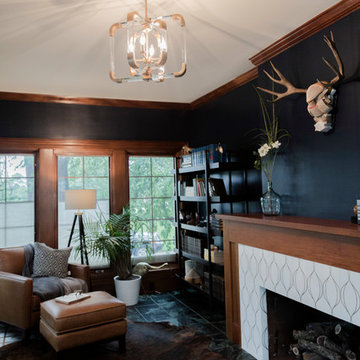
Idéer för mellanstora eklektiska uterum, med klinkergolv i keramik, en standard öppen spis, en spiselkrans i trä, tak och grönt golv
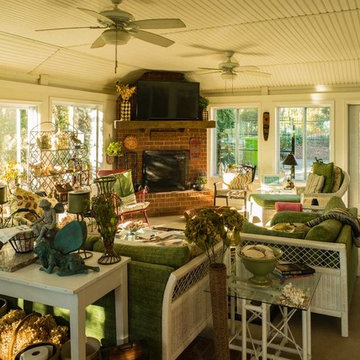
Archadeck of Central SC converted an existing open pavilion on Lake Murray, SC, into a wonderful outdoor room!
The entire structure is made of materials that require minimal upkeep so the family can enjoy their time in their new outdoor room instead of maintaining it. It also fits perfectly into the landscape and is in a similar style to the neighboring homes so that it blends beautifully into the area
Photos courtesy Archadeck of Central South Carolina.
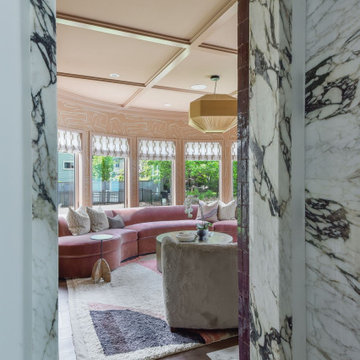
Idéer för ett stort eklektiskt uterum, med ljust trägolv, en dubbelsidig öppen spis och en spiselkrans i sten
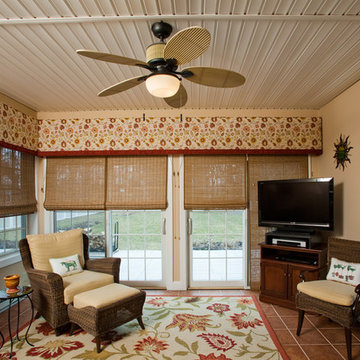
An extensive covered porch runs the length of the house, but this portion was enclosed, insulated, and finished. Designed for all seasons, this space provides year-round comfort and relaxation.
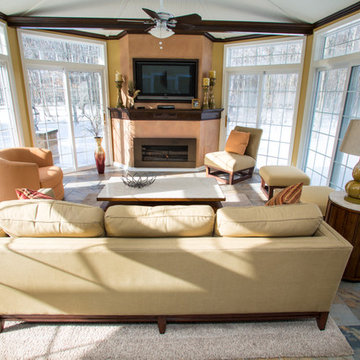
This sunroom with cozy heated slate flooring and a and chic fireplace is just what you need on a cold winter night!
Photographer: Leslie Farinacci
Idéer för att renovera ett stort eklektiskt uterum, med skiffergolv, en bred öppen spis, en spiselkrans i metall och tak
Idéer för att renovera ett stort eklektiskt uterum, med skiffergolv, en bred öppen spis, en spiselkrans i metall och tak
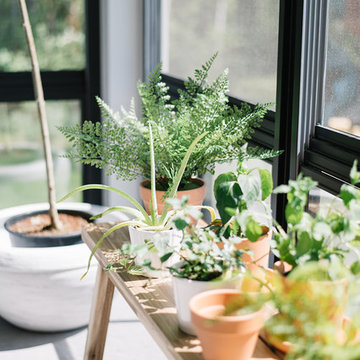
Photo: Tracey Jazmin
Foto på ett mellanstort eklektiskt uterum, med betonggolv, en öppen vedspis, en spiselkrans i tegelsten, tak och grått golv
Foto på ett mellanstort eklektiskt uterum, med betonggolv, en öppen vedspis, en spiselkrans i tegelsten, tak och grått golv
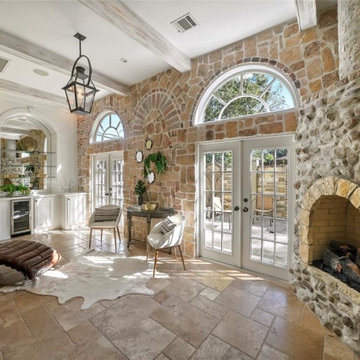
Stunning sunroom sits directly off master bedroom and a set of french doors that leads to backyard oasis. Limestone wall, white washed beams, travertine flooring and a stone gas fireplace gives this space a custom architectural feel. Expansive wet bar area features prep sink, custom cabinetry, wine cooler and glass open shelving.
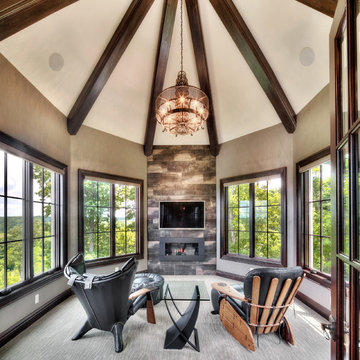
This Sun Room is a private sitting area for the Master Suite. The dark wood beams accent the vaulted ceiling, and round room. The fireplace is surrounded by a metal glazed tile, and features a mounted television. These "His & Hers" chairs are specific and very unique.
52 foton på eklektiskt uterum
1