7 350 foton på eklektiskt vardagsrum, med vita väggar
Sortera efter:
Budget
Sortera efter:Populärt i dag
1 - 20 av 7 350 foton
Artikel 1 av 3

A stunning Heriz rug was added to existing furnishings to pull the room together, along with colorful designer pillows and a Spanish bench, using fabrics from Schumacher and Kathryn M. Ireland collections.
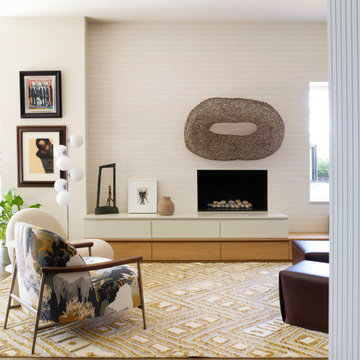
Our brief was to blur the strong angular edges and create a supremely comfortable and inviting environment.
Bild på ett stort eklektiskt allrum med öppen planlösning, med ett bibliotek, brunt golv, vita väggar, mellanmörkt trägolv och en standard öppen spis
Bild på ett stort eklektiskt allrum med öppen planlösning, med ett bibliotek, brunt golv, vita väggar, mellanmörkt trägolv och en standard öppen spis
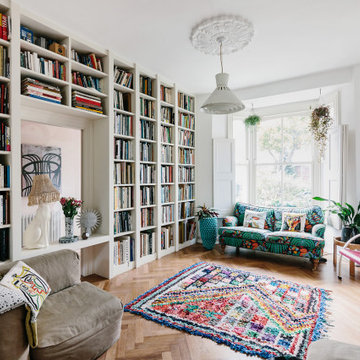
Idéer för att renovera ett eklektiskt vardagsrum, med vita väggar, ljust trägolv, en standard öppen spis och beiget golv

Idéer för stora eklektiska allrum med öppen planlösning, med vita väggar, ljust trägolv, en bred öppen spis, en spiselkrans i trä och beiget golv
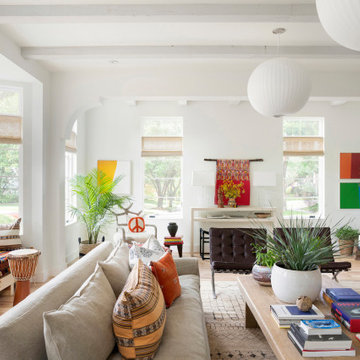
Interior Design: Lucy Interior Design | Builder: Detail Homes | Landscape Architecture: TOPO | Photography: Spacecrafting
Inspiration för ett stort eklektiskt allrum med öppen planlösning, med vita väggar, ljust trägolv, ett finrum och beiget golv
Inspiration för ett stort eklektiskt allrum med öppen planlösning, med vita väggar, ljust trägolv, ett finrum och beiget golv
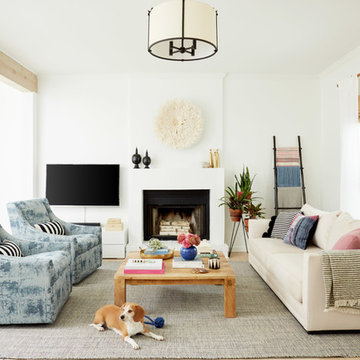
Inspiration för eklektiska vardagsrum, med vita väggar, ljust trägolv, en standard öppen spis och beiget golv
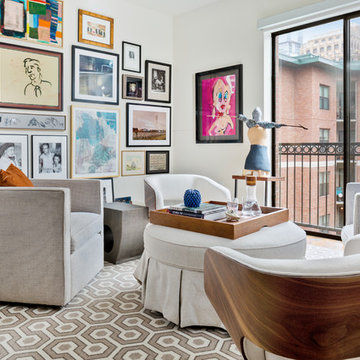
In our design focused on creating a home that acts as an art gallery and an entertaining space without remodeling. Priorities based on our client’s lifestyle. By turning the typical living room into a gallery space we created an area for conversation and cocktails. We tucked the TV watching away into a secondary bedroom. We designed the master bedroom around the artwork over the bed. The low custom bold blue upholstered bed is the main color in that space throwing your attention to the art.
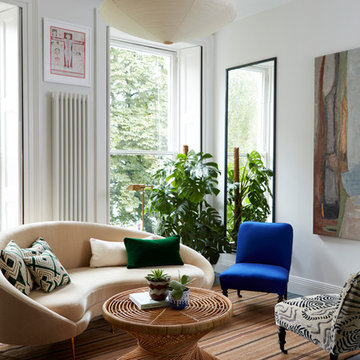
Graham Atkins-Hughes
Idéer för att renovera ett litet eklektiskt vardagsrum, med ett finrum, vita väggar och mörkt trägolv
Idéer för att renovera ett litet eklektiskt vardagsrum, med ett finrum, vita väggar och mörkt trägolv
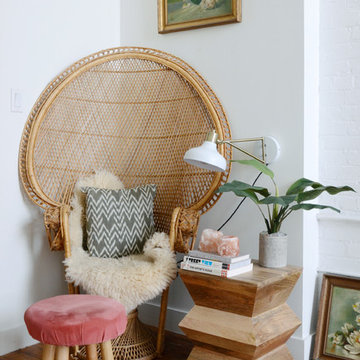
Photo: Faith Towers © 2018 Houzz
Idéer för ett eklektiskt vardagsrum, med vita väggar, mellanmörkt trägolv och brunt golv
Idéer för ett eklektiskt vardagsrum, med vita väggar, mellanmörkt trägolv och brunt golv
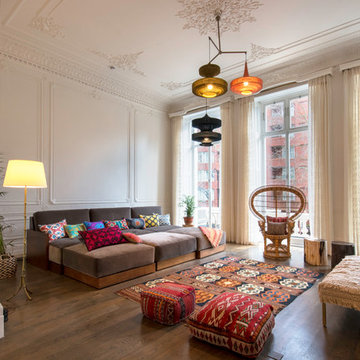
A spacious and chic living room design for big family and loads of friends!
Inredning av ett eklektiskt stort allrum med öppen planlösning, med vita väggar, ett finrum, brunt golv och mörkt trägolv
Inredning av ett eklektiskt stort allrum med öppen planlösning, med vita väggar, ett finrum, brunt golv och mörkt trägolv
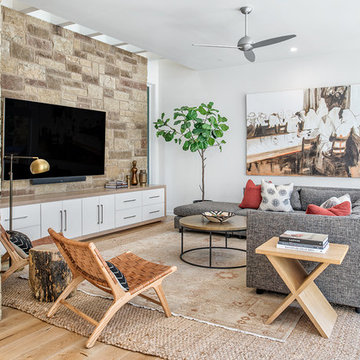
Merrick Ales
brown area rugs, large artwork, Artwork & Prints, light wood floors, stone wall, recessed lighting, stonework,
Idéer för eklektiska allrum med öppen planlösning, med ett finrum, vita väggar, ljust trägolv, en väggmonterad TV och brunt golv
Idéer för eklektiska allrum med öppen planlösning, med ett finrum, vita väggar, ljust trägolv, en väggmonterad TV och brunt golv
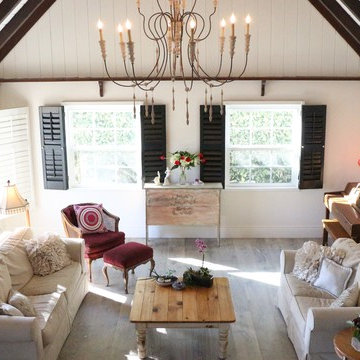
Idéer för stora eklektiska separata vardagsrum, med ett musikrum, vita väggar och vinylgolv
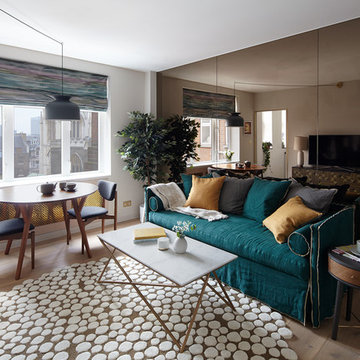
This apartment is designed by Black and Milk Interior Design. They specialise in Modern Interiors for Modern London Homes. https://blackandmilk.co.uk

This is the Catio designed for my clients 5 adopted kitties with issues. She came to me to install a vestibule between her garage and the family room which were not connected. I designed that area and when she also wanted to take the room she was currently using as the littler box room into a library I came up with using the extra space next to the new vestibule for the cats. The living room contains a custom tree with 5 cat beds, a chair for people to sit in and the sofa tunnel I designed for them to crawl through and hide in. I designed steps that they can use to climb up to the wooden bridge so they can look at the birds eye to eye out in the garden. My client is an artist and painted portraits of the cats that are on the walls. We installed a door with a frosted window and a hole cut in the bottom which leads into another room which is strictly the litter room. we have lots of storage and two Litter Robots that are enough to take care of all their needs. I installed a functional transom window that she can keep open for fresh air. We also installed a mini split air conditioner if they are in there when it is hot. They all seem to love it! They live in the rest of the house and this room is only used if the client is entertaining so she doesn't have to worry about them getting out. It is attached to the family room which is shown here in the foreground, so they can keep an eye on us while we keep an eye on them.
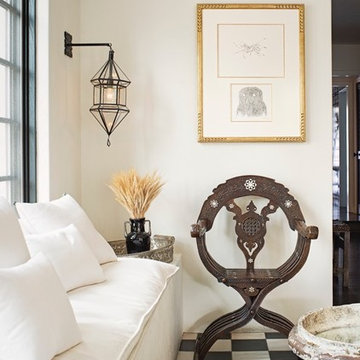
Eklektisk inredning av ett mellanstort separat vardagsrum, med ett finrum, vita väggar och vinylgolv
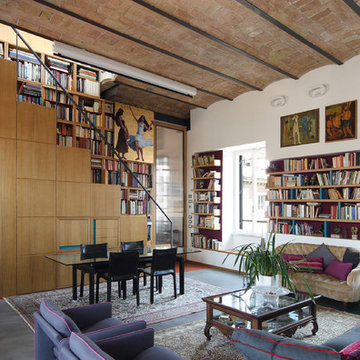
Inredning av ett eklektiskt mycket stort allrum med öppen planlösning, med ett bibliotek och vita väggar

Alison Hammond Photography
Inspiration för eklektiska vardagsrum, med vita väggar och en öppen vedspis
Inspiration för eklektiska vardagsrum, med vita väggar och en öppen vedspis
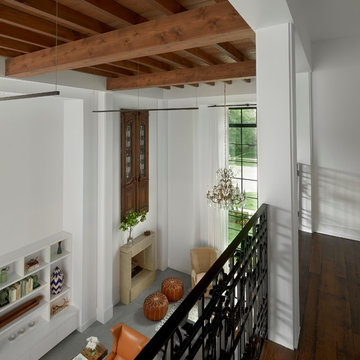
Eklektisk inredning av ett loftrum, med vita väggar, en standard öppen spis och en spiselkrans i sten
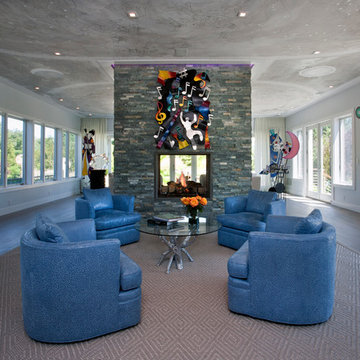
Idéer för att renovera ett stort eklektiskt allrum med öppen planlösning, med ett finrum, vita väggar, mellanmörkt trägolv, en dubbelsidig öppen spis, en spiselkrans i sten och brunt golv
7 350 foton på eklektiskt vardagsrum, med vita väggar
1
