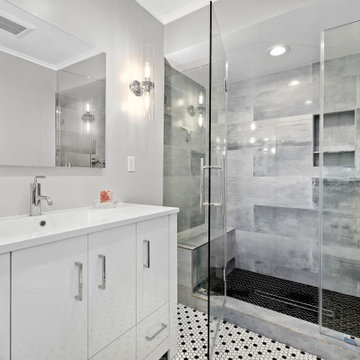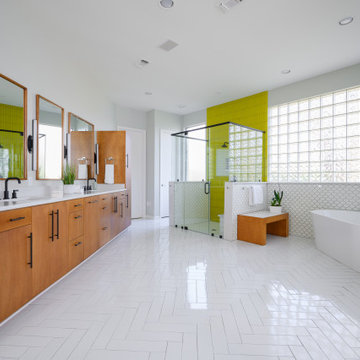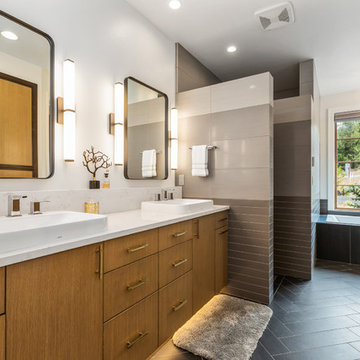6 672 foton på en-suite badrum, med cementgolv
Sortera efter:
Budget
Sortera efter:Populärt i dag
1 - 20 av 6 672 foton
Artikel 1 av 3

Thibault Cartier
Inredning av ett medelhavsstil vit vitt en-suite badrum, med skåp i shakerstil, grå skåp, en dusch i en alkov, vit kakel, tunnelbanekakel, grå väggar, cementgolv, ett undermonterad handfat, flerfärgat golv och dusch med gångjärnsdörr
Inredning av ett medelhavsstil vit vitt en-suite badrum, med skåp i shakerstil, grå skåp, en dusch i en alkov, vit kakel, tunnelbanekakel, grå väggar, cementgolv, ett undermonterad handfat, flerfärgat golv och dusch med gångjärnsdörr

This one is near and dear to my heart. Not only is it in my own backyard, it is also the first remodel project I've gotten to do for myself! This space was previously a detached two car garage in our backyard. Seeing it transform from such a utilitarian, dingy garage to a bright and cheery little retreat was so much fun and so rewarding! This space was slated to be an AirBNB from the start and I knew I wanted to design it for the adventure seeker, the savvy traveler, and those who appreciate all the little design details . My goal was to make a warm and inviting space that our guests would look forward to coming back to after a full day of exploring the city or gorgeous mountains and trails that define the Pacific Northwest. I also wanted to make a few bold choices, like the hunter green kitchen cabinets or patterned tile, because while a lot of people might be too timid to make those choice for their own home, who doesn't love trying it on for a few days?At the end of the day I am so happy with how it all turned out!
---
Project designed by interior design studio Kimberlee Marie Interiors. They serve the Seattle metro area including Seattle, Bellevue, Kirkland, Medina, Clyde Hill, and Hunts Point.
For more about Kimberlee Marie Interiors, see here: https://www.kimberleemarie.com/

Jenna Sue
Inspiration för små lantliga brunt en-suite badrum, med skåp i ljust trä, ett badkar med tassar, ett fristående handfat, en toalettstol med separat cisternkåpa, grå väggar, cementgolv, svart golv och släta luckor
Inspiration för små lantliga brunt en-suite badrum, med skåp i ljust trä, ett badkar med tassar, ett fristående handfat, en toalettstol med separat cisternkåpa, grå väggar, cementgolv, svart golv och släta luckor

This bathroom is part of a new Master suite construction for a traditional house in the city of Burbank.
The space of this lovely bath is only 7.5' by 7.5'
Going for the minimalistic look and a linear pattern for the concept.
The floor tiles are 8"x8" concrete tiles with repetitive pattern imbedded in the, this pattern allows you to play with the placement of the tile and thus creating your own "Labyrinth" pattern.
The two main bathroom walls are covered with 2"x8" white subway tile layout in a Traditional herringbone pattern.
The toilet is wall mounted and has a hidden tank, the hidden tank required a small frame work that created a nice shelve to place decorative items above the toilet.
You can see a nice dark strip of quartz material running on top of the shelve and the pony wall then it continues to run down all the way to the floor, this is the same quartz material as the counter top that is sitting on top of the vanity thus connecting the two elements together.
For the final touch for this style we have used brushed brass plumbing fixtures and accessories.

The black and white claw-foot tub creates a focal point beneath the bay window of this master bathroom. Large format subway tile, and black and white patterned tile give this bathroom an eclectic look that's a little farmhouse, a little vintage and a little industrial.
© Lassiter Photography 2018

Exempel på ett litet modernt vit vitt en-suite badrum, med öppna hyllor, vita skåp, ett fristående badkar, våtrum, en vägghängd toalettstol, vit kakel, cementkakel, vita väggar, cementgolv, ett undermonterad handfat, granitbänkskiva, brunt golv och dusch med duschdraperi

Ensuite bathroom with vintage & plants
Bild på ett stort funkis en-suite badrum, med ett badkar med tassar, vit kakel, tunnelbanekakel, vita väggar, cementgolv och grått golv
Bild på ett stort funkis en-suite badrum, med ett badkar med tassar, vit kakel, tunnelbanekakel, vita väggar, cementgolv och grått golv

Experience urban sophistication meets artistic flair in this unique Chicago residence. Combining urban loft vibes with Beaux Arts elegance, it offers 7000 sq ft of modern luxury. Serene interiors, vibrant patterns, and panoramic views of Lake Michigan define this dreamy lakeside haven.
The primary bathrooms are warm and serene, with custom electric mirrors, spacious vanity, white penny tile, and a whimsical concrete tile floor.
---
Joe McGuire Design is an Aspen and Boulder interior design firm bringing a uniquely holistic approach to home interiors since 2005.
For more about Joe McGuire Design, see here: https://www.joemcguiredesign.com/
To learn more about this project, see here:
https://www.joemcguiredesign.com/lake-shore-drive

Our clients wanted to add on to their 1950's ranch house, but weren't sure whether to go up or out. We convinced them to go out, adding a Primary Suite addition with bathroom, walk-in closet, and spacious Bedroom with vaulted ceiling. To connect the addition with the main house, we provided plenty of light and a built-in bookshelf with detailed pendant at the end of the hall. The clients' style was decidedly peaceful, so we created a wet-room with green glass tile, a door to a small private garden, and a large fir slider door from the bedroom to a spacious deck. We also used Yakisugi siding on the exterior, adding depth and warmth to the addition. Our clients love using the tub while looking out on their private paradise!

Monte Mar Vista / Complete Bathroom Remodel
Within this Bathroom Remodeling Project, to begin, we performed the demolition on the previous Bathroom. We then performed the installation of the Shower and Floor Tiles. This then was followed by the installation of the lighting Sconces, Vanity and Mirrored Medicine Cabinet and followed by a fresh Paint to finish.

The homeowners wanted a large bathroom that would transport them a world away and give them a spa experience at home. Two vanities, a water closet and a wet room steam shower are tailored to the cosmopolitan couple who lives there.

Klassisk inredning av ett mellanstort vit vitt en-suite badrum, med släta luckor, bruna skåp, ett fristående badkar, våtrum, en vägghängd toalettstol, vit kakel, mosaik, vita väggar, cementgolv, ett undermonterad handfat, bänkskiva i kvarts, brunt golv och dusch med gångjärnsdörr

Inspiration för stora moderna vitt en-suite badrum, med skåp i shakerstil, beige skåp, ett fristående badkar, en hörndusch, en toalettstol med hel cisternkåpa, vit kakel, cementkakel, vita väggar, cementgolv, ett undermonterad handfat, bänkskiva i kvarts, grått golv och dusch med gångjärnsdörr

This its a guest bathroom to savor your time in. The vast shower enclosure begs to be lingered within for hours!
A trio of feature wall sconces cast beautiful light within the space.

A node to mid-century modern style which can be very chic and trendy, as this style is heating up in many renovation projects. This bathroom remodel has elements that tend towards this leading trend. We love designing your spaces and putting a distinctive style for each client. Must see the before photos and layout of the space. Custom teak vanity cabinet

Remodel & Design: Brittany Arts and Interiors
Photography Copyright: Mike Healey Photography
Exempel på ett stort modernt vit vitt en-suite badrum, med släta luckor, skåp i mellenmörkt trä, ett fristående badkar, våtrum, en toalettstol med separat cisternkåpa, vit kakel, keramikplattor, cementgolv, ett undermonterad handfat, granitbänkskiva, vitt golv, dusch med gångjärnsdörr och grå väggar
Exempel på ett stort modernt vit vitt en-suite badrum, med släta luckor, skåp i mellenmörkt trä, ett fristående badkar, våtrum, en toalettstol med separat cisternkåpa, vit kakel, keramikplattor, cementgolv, ett undermonterad handfat, granitbänkskiva, vitt golv, dusch med gångjärnsdörr och grå väggar

After renovating their neutrally styled master bath Gardner/Fox helped their clients create this farmhouse-inspired master bathroom, with subtle modern undertones. The original room was dominated by a seldom-used soaking tub and shower stall. Now, the master bathroom includes a glass-enclosed shower, custom walnut double vanity, make-up vanity, linen storage, and a private toilet room.

50 tals inredning av ett litet vit vitt en-suite badrum, med ett undermonterat badkar, en toalettstol med separat cisternkåpa, vit kakel, keramikplattor, cementgolv, vitt golv, släta luckor, skåp i ljust trä, en dusch/badkar-kombination, vita väggar, ett integrerad handfat och med dusch som är öppen

The master bath showcases the same riff sawn oad cabinets with lipless walk in shower.
Bild på ett mellanstort funkis vit vitt en-suite badrum, med släta luckor, ett platsbyggt badkar, grå kakel, keramikplattor, vita väggar, cementgolv, ett fristående handfat, bänkskiva i kvarts, grått golv och skåp i ljust trä
Bild på ett mellanstort funkis vit vitt en-suite badrum, med släta luckor, ett platsbyggt badkar, grå kakel, keramikplattor, vita väggar, cementgolv, ett fristående handfat, bänkskiva i kvarts, grått golv och skåp i ljust trä

We gave this blue-and-white Austin bathroom interesting elements through the floral floor tile and gold accents.
Project designed by Sara Barney’s Austin interior design studio BANDD DESIGN. They serve the entire Austin area and its surrounding towns, with an emphasis on Round Rock, Lake Travis, West Lake Hills, and Tarrytown.
For more about BANDD DESIGN, click here: https://bandddesign.com/
To learn more about this project, click here:
https://bandddesign.com/austin-camelot-interior-design/
6 672 foton på en-suite badrum, med cementgolv
1
