81 foton på en-suite badrum
Sortera efter:
Budget
Sortera efter:Populärt i dag
1 - 20 av 81 foton
Artikel 1 av 3

Klassisk inredning av ett stort en-suite badrum, med ett fristående badkar, en öppen dusch, vit kakel, stenkakel, svarta väggar, mörkt trägolv, ett undermonterad handfat och med dusch som är öppen
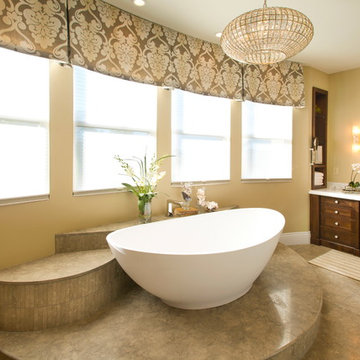
Robeson Design Master Bathroom with freestanding tub sits atop a limestone covered platform that conveniently provides the space necessary for needed plumbing.
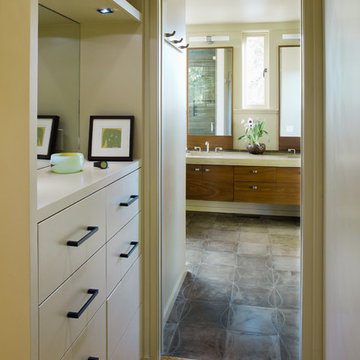
Mid-Century Modern Renovation
Modern inredning av ett stort en-suite badrum, med stenkakel, brun kakel, klinkergolv i porslin, ett undermonterad handfat, släta luckor, skåp i mellenmörkt trä och beige väggar
Modern inredning av ett stort en-suite badrum, med stenkakel, brun kakel, klinkergolv i porslin, ett undermonterad handfat, släta luckor, skåp i mellenmörkt trä och beige väggar

www.jeremykohm.com
Exempel på ett mellanstort klassiskt en-suite badrum, med ett badkar med tassar, tunnelbanekakel, marmorgolv, gröna skåp, en dusch i en alkov, vit kakel, ett undermonterad handfat, marmorbänkskiva, grå väggar och skåp i shakerstil
Exempel på ett mellanstort klassiskt en-suite badrum, med ett badkar med tassar, tunnelbanekakel, marmorgolv, gröna skåp, en dusch i en alkov, vit kakel, ett undermonterad handfat, marmorbänkskiva, grå väggar och skåp i shakerstil
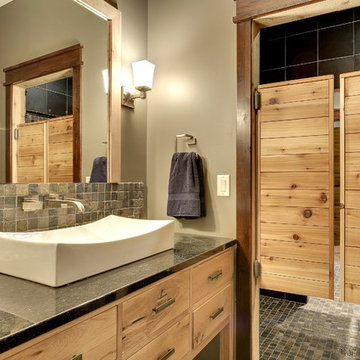
Bathroom with swinging door by Divine Custom Homes
Photo by Space Crafting
Foto på ett mellanstort vintage en-suite badrum, med ett fristående handfat, släta luckor, skåp i ljust trä, en dusch i en alkov, grå kakel, flerfärgad kakel, stenkakel, grå väggar, grått golv och dusch med gångjärnsdörr
Foto på ett mellanstort vintage en-suite badrum, med ett fristående handfat, släta luckor, skåp i ljust trä, en dusch i en alkov, grå kakel, flerfärgad kakel, stenkakel, grå väggar, grått golv och dusch med gångjärnsdörr
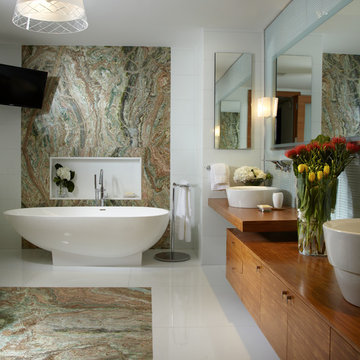
Another magnificent Interior Design in Miami by J Design Group, Published In trends ideas magazine and Miami Design Magazine.
Miami modern,
Contemporary Interior Designers,
Modern Interior Designers,
Coco Plum Interior Designers,
Sunny Isles Interior Designers,
Pinecrest Interior Designers,
J Design Group interiors,
South Florida designers,
Best Miami Designers,
Miami interiors,
Miami décor,
Miami Beach Designers,
Best Miami Interior Designers,
Miami Beach Interiors,
Luxurious Design in Miami,
Top designers,
Deco Miami,
Luxury interiors,
Miami Beach Luxury Interiors,
Miami Interior Design,
Miami Interior Design Firms,
Beach front,
Top Interior Designers,
top décor,
Top Miami Decorators,
Miami luxury condos,
modern interiors,
Modern,
Pent house design,
white interiors,
Top Miami Interior Decorators,
Top Miami Interior Designers,
Modern Designers in Miami,
Trends ideas Magazine publishes this luxury Apartment in The Bath Club in Miami Beach and they states:
Exotic welcome!
A balance of the clean-lined and classic Brings a serene, expansive air to this condominium…..
…..before asking interior designer Jennifer Corredor, Of J Design Group, to redress the interior.
With magnificent views, the 12th-level, over 5000 SF unit Had at the same time suffered from a fussy décor that underplayed the outlook and gave it a rather close atmosphere, says Corredor.
“For the remodel, I wanted to achieve a look that reflected the spirit of the young owners but that would also be in keeping with a family home – the couple has five children. For me, this meant striking a delicate balance between the contemporary and traditional right through the interiors. Modern accents cater to their youthful tastes, while the more classical elements evoke the feeling of warmth and solidity appropriate to a family residence.”
The first thing the designer did was…….
“As soon as you step into the foyer from the lift, this run of marble leads the eye through the formal living space and out to the sea views,” says Corredor.
“I designed the entry in clean-lined green glass panels and laminated cherry wood, custom cut in a jigsaw-like pattern. The interlocking wood panels cover all four sides of a circulation hub, the nucleus of the home.” In the formal living area, a mother-of-pearl accent wall provides the leading contemporary feature. Most of the furniture pieces, fabrics and finishes were custom specified by Corredor…….
J Design Group, with More than 26 years of creating luxury Interior Designs in South Florida’s most exclusive neighborhoods such as Miami, Surfside, Indian Creek, Fisher Island, Bal Harbour, Aventura, Key Biscayne, Brickell Key, South Beach, Sunny Isles, Pinecrest, Williams Island, Golden Beach, Star Island, Brickell, Coconut Grove, Coral Gables, and many other cities in different states all across USA
Contact information:
J Design Group
305-444-4611
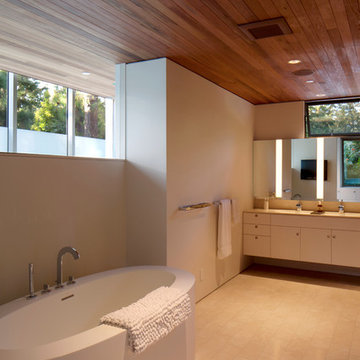
Master bath. /
photo: Dave Koga and Andrew Goeser
Inredning av ett retro stort en-suite badrum, med ett fristående badkar, släta luckor, vita skåp, vita väggar, klinkergolv i porslin, bänkskiva i kvarts och vitt golv
Inredning av ett retro stort en-suite badrum, med ett fristående badkar, släta luckor, vita skåp, vita väggar, klinkergolv i porslin, bänkskiva i kvarts och vitt golv
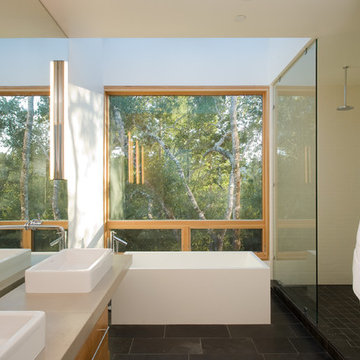
Russell Abraham
Inspiration för mellanstora moderna en-suite badrum, med en öppen dusch, ett fristående handfat, släta luckor, skåp i ljust trä, ett fristående badkar och med dusch som är öppen
Inspiration för mellanstora moderna en-suite badrum, med en öppen dusch, ett fristående handfat, släta luckor, skåp i ljust trä, ett fristående badkar och med dusch som är öppen
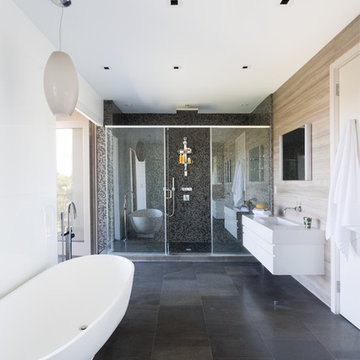
Claudia Uribe Photography
Inspiration för stora moderna en-suite badrum, med ett fristående badkar, släta luckor, vita skåp, en dusch i en alkov, vita väggar, ett integrerad handfat, bänkskiva i akrylsten och skifferkakel
Inspiration för stora moderna en-suite badrum, med ett fristående badkar, släta luckor, vita skåp, en dusch i en alkov, vita väggar, ett integrerad handfat, bänkskiva i akrylsten och skifferkakel

This existing client reached out to MMI Design for help shortly after the flood waters of Harvey subsided. Her home was ravaged by 5 feet of water throughout the first floor. What had been this client's long-term dream renovation became a reality, turning the nightmare of Harvey's wrath into one of the loveliest homes designed to date by MMI. We led the team to transform this home into a showplace. Our work included a complete redesign of her kitchen and family room, master bathroom, two powders, butler's pantry, and a large living room. MMI designed all millwork and cabinetry, adjusted the floor plans in various rooms, and assisted the client with all material specifications and furnishings selections. Returning these clients to their beautiful '"new" home is one of MMI's proudest moments!
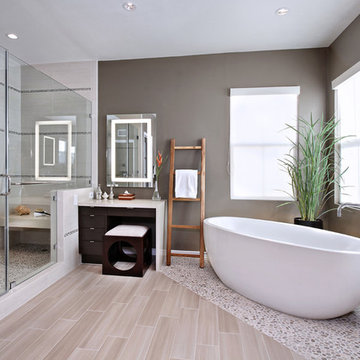
Klassisk inredning av ett en-suite badrum, med skåp i mörkt trä, ett fristående badkar, en dusch i en alkov och grå väggar

We put in an extra bathroom with the extension. We designed this vanity unit, which was custom made, and added in large baskets to hold towels and linens. We love using wall lights in bathrooms to add some warmth and charm.

Ansel Olson
Idéer för stora vintage en-suite badrum, med ett undermonterad handfat, skåp i shakerstil, bänkskiva i täljsten, skiffergolv och grå skåp
Idéer för stora vintage en-suite badrum, med ett undermonterad handfat, skåp i shakerstil, bänkskiva i täljsten, skiffergolv och grå skåp
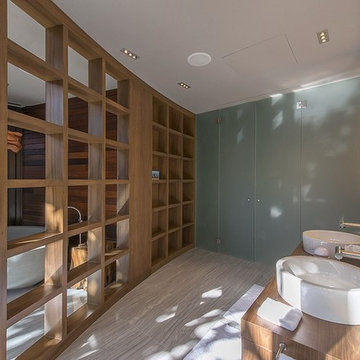
Exempel på ett stort modernt en-suite badrum, med träbänkskiva, släta luckor, skåp i mellenmörkt trä, ett fristående badkar, blå kakel, mosaik, bruna väggar, skiffergolv och ett fristående handfat

This typical 70’s bathroom with a sunken tile bath and bright wallpaper was transformed into a Zen-like luxury bath. A custom designed Japanese soaking tub was built with its water filler descending from a spout in the ceiling, positioned next to a nautilus shaped shower with frameless curved glass lined with stunning gold toned mosaic tile. Custom built cedar cabinets with a linen closet adorned with twigs as door handles. Gorgeous flagstone flooring and customized lighting accentuates this beautiful creation to surround yourself in total luxury and relaxation.
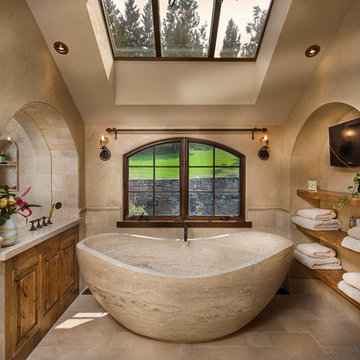
Medelhavsstil inredning av ett stort en-suite badrum, med luckor med upphöjd panel, skåp i mellenmörkt trä, beige kakel, stenkakel, ett fristående badkar, beige väggar, kalkstensgolv och beiget golv

Mert Carpenter Photography
Idéer för mellanstora funkis en-suite badrum, med ett fristående badkar, släta luckor, skåp i mellenmörkt trä, en öppen dusch, en toalettstol med hel cisternkåpa, beige kakel, stenhäll, flerfärgade väggar, klinkergolv i porslin, ett nedsänkt handfat och bänkskiva i akrylsten
Idéer för mellanstora funkis en-suite badrum, med ett fristående badkar, släta luckor, skåp i mellenmörkt trä, en öppen dusch, en toalettstol med hel cisternkåpa, beige kakel, stenhäll, flerfärgade väggar, klinkergolv i porslin, ett nedsänkt handfat och bänkskiva i akrylsten
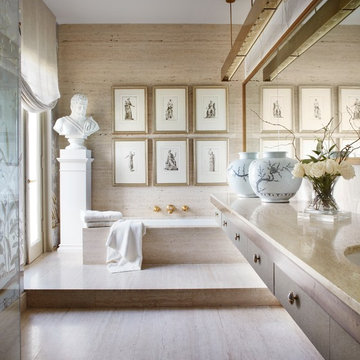
Elegant bathroom creates a calm feeling with neutral colors, white roses and floating vanity. Relax in a gentle bubble bath and admire the artwork above the tub.
Porcelain tile feels good on bare feet.

William Quarles
Idéer för att renovera ett stort vintage en-suite badrum, med luckor med infälld panel, ett fristående badkar, en hörndusch, stenkakel, grå kakel, beige väggar, klinkergolv i porslin, beiget golv, dusch med gångjärnsdörr, ett fristående handfat och beige skåp
Idéer för att renovera ett stort vintage en-suite badrum, med luckor med infälld panel, ett fristående badkar, en hörndusch, stenkakel, grå kakel, beige väggar, klinkergolv i porslin, beiget golv, dusch med gångjärnsdörr, ett fristående handfat och beige skåp

This project received the award for the 2010 CT Homebuilder's Association Best Bathroom Renovation. It features a 5500 pound solid boulder bathtub, radius glass block shower with two walls covered in book matched full slabs of marble, and reclaimed wide board rustic white oak floors installed over hydronic radiant heat in the concrete floor slab. This bathroom also incorporates a great deal of salvage and reclaimed materials including the 1800's piano legs which were used to create the vanity, an antique cherry corner cabinet was built into the wainscot paneling, chestnut barn timbers were added for effect and also serve as a channel to deliver water supply to the shower via a rain shower head and to the tub via a Kohler laminar flow tub filler. The entire addition was built with 2x8 wall framing and has been filled with full cavity open cell spray foam. The frost walls and floor slab were insulated with 2" R-10 EPS to provide a complete thermal break from the exterior climate. Radiant heat was poured into the floor slab and wraps the lower 3rd of the tub which is below the floor in order to keep the thermal mass hot. Marvin Ultimate double hung windows were used throughout. Another unusual detail is the Corten ceiling panels that were applied to the vaulted ceiling. Each Corten corrugated steel panel was propped up in a field and sprayed with a 50/50 solution of vinegar and hydrogen peroxide for approx. 4 weeks to accelerate the rust process until the desired effect was achieved. Then panels were then cleaned and coated with 4 coats of matte finish polyurethane to seal the finished product. The results are stunning and look incredible next to a hand made metal and blown glass chandelier.
81 foton på en-suite badrum
1
