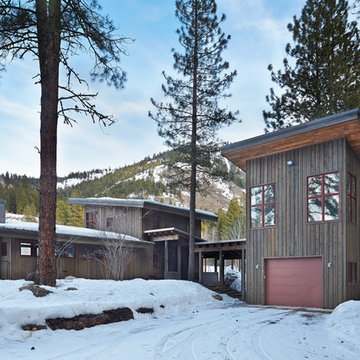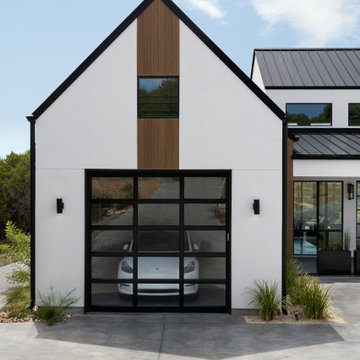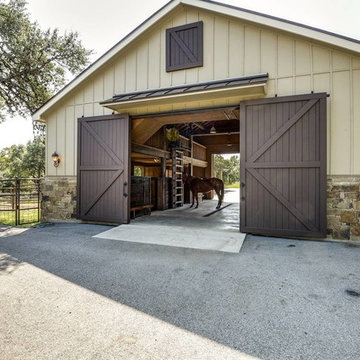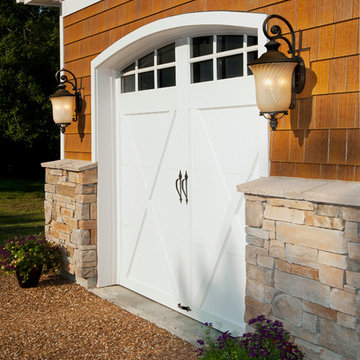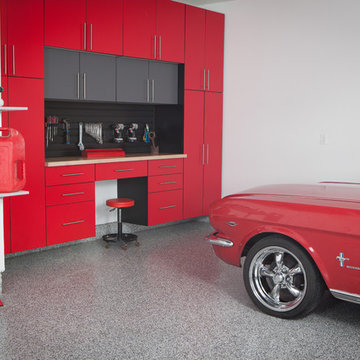3 196 foton på enbils garage och förråd
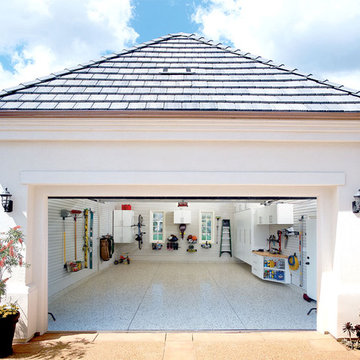
Turn your garage into a dream garage. Let Garage Envy help you MASTER THE MESS!
Inspiration för en vintage enbils garage och förråd
Inspiration för en vintage enbils garage och förråd

Front Driveway.
The driveway is bordered with an indigenous grass to the area Ficinia nodosa. The centre strip is planted out with thyme to give you sent as you drive over it.
It sits in of a contemporary concrete driveway made with a pale exposed aggregate. The cladding on the house is a fairly contemporary blonde Australian hardwood timber.
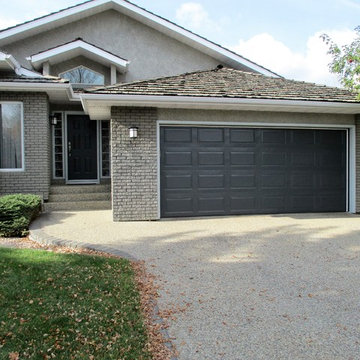
Upgraded the entry door to match colour of garage door and trim. Replaced weather stripping with new after painting to match garage door
Idéer för att renovera en mellanstor vintage tillbyggd enbils garage och förråd
Idéer för att renovera en mellanstor vintage tillbyggd enbils garage och förråd

Inspiration för en stor vintage tillbyggd enbils garage och förråd, med entrétak
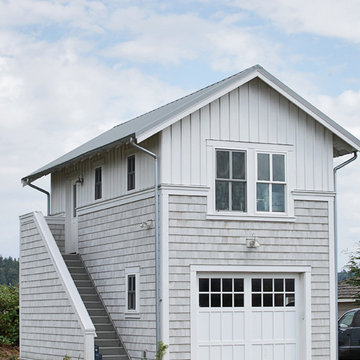
DESIGN: Eric Richmond, Flat Rock Productions;
BUILDER: DR Construction;
PHOTO: Stadler Studio
Maritim inredning av en liten fristående enbils garage och förråd
Maritim inredning av en liten fristående enbils garage och förråd
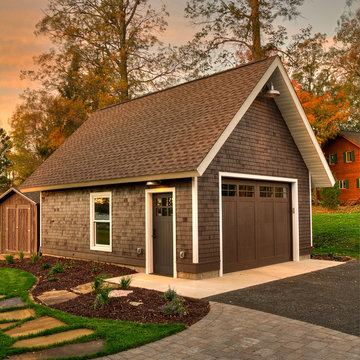
Foto på en mellanstor rustik fristående garage och förråd
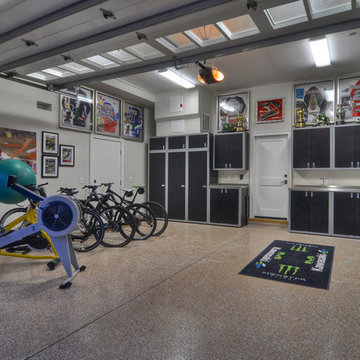
A home this wonderful wouldn’t be complete without a fabulous attached garage. Expansive cabinets line the walls and allow for total organization and storage. www.bowmangroup.net
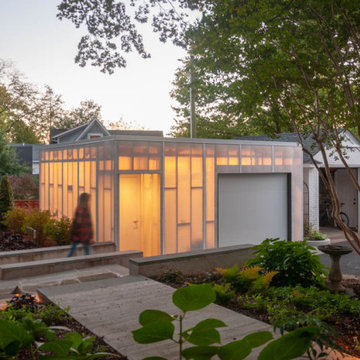
At night, interior lights transform the polycarbonate box into a lantern to express the structure of the building and provide a soft glow that illuminates the driveway and new patio.
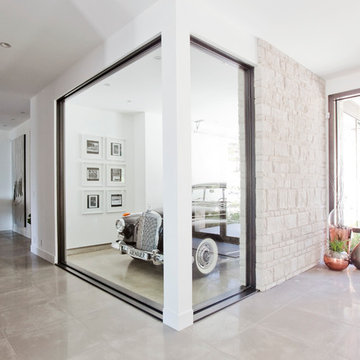
Janis Nicolay
Idéer för mellanstora funkis tillbyggda enbils garager och förråd
Idéer för mellanstora funkis tillbyggda enbils garager och förråd
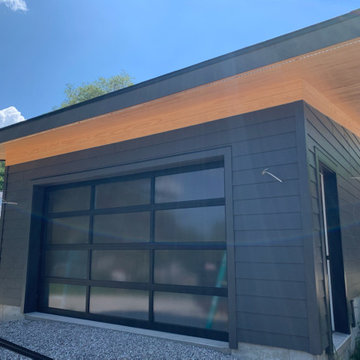
This glass garage door is small but mighty when it comes to design impact! Notice the large glass panels, the black aluminum frame and the privacy glass feature too. | Project and Photo Credits: ProLift Garage Doors of South Charlotte
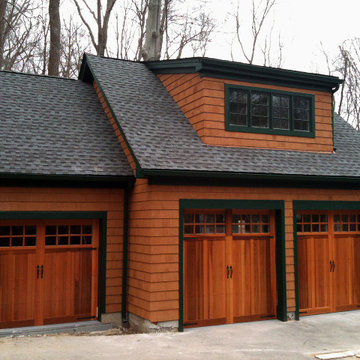
A sense of history underlies our wood garage doors. These Cedar Overlay Carriage House garage doors suit this rustic cabin perfectly. Shown: Model 5400 in Cedar wood with Stockton window inserts and Spade hardware.
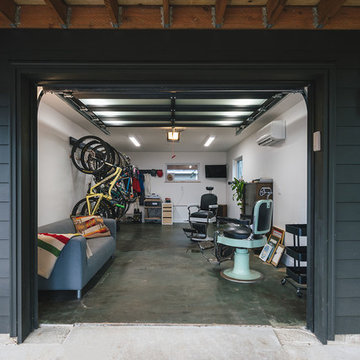
KuDa Photography
Inspiration för mellanstora moderna tillbyggda enbils garager och förråd
Inspiration för mellanstora moderna tillbyggda enbils garager och förråd
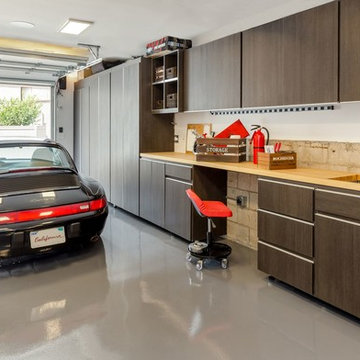
What a stunning garage! The perfect complement for a nice car!
Idéer för små funkis tillbyggda enbils garager och förråd
Idéer för små funkis tillbyggda enbils garager och förråd
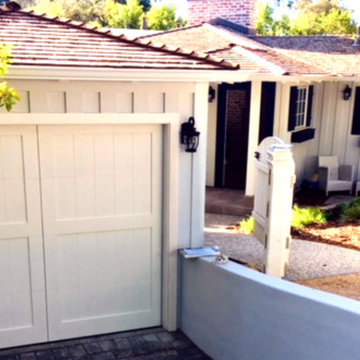
Traditional style, single car garage door. This door is a sectional roll up door that gives the appearance of a traditional door that opens in the middle. A great addition to a charming cottage style home. Made with composite materials painted white. Photo courtesy of Lighthouse Door & Gates in Pacific Grove, CA
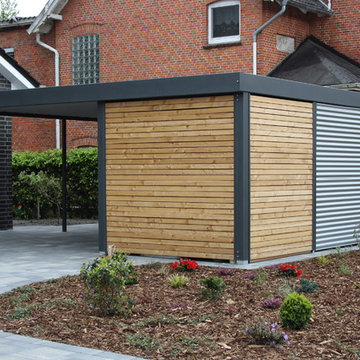
Metallcarport, Carport-Schmiede GmbH & Co. KG
Idéer för en mellanstor modern fristående carport
Idéer för en mellanstor modern fristående carport
3 196 foton på enbils garage och förråd
1
