4 921 foton på entré, med beige väggar och brunt golv
Sortera efter:
Budget
Sortera efter:Populärt i dag
1 - 20 av 4 921 foton

Idéer för mellanstora funkis ingångspartier, med beige väggar, mörkt trägolv, en dubbeldörr, glasdörr och brunt golv

Josh Caldwell Photography
Idéer för vintage foajéer, med beige väggar, mellanmörkt trägolv, en enkeldörr, mellanmörk trädörr och brunt golv
Idéer för vintage foajéer, med beige väggar, mellanmörkt trägolv, en enkeldörr, mellanmörk trädörr och brunt golv
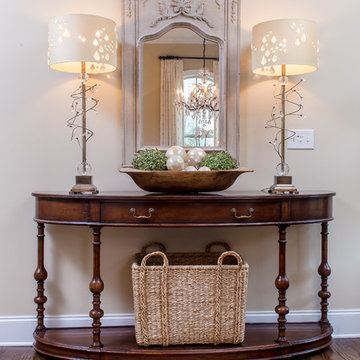
Bild på en mellanstor vintage foajé, med beige väggar, mörkt trägolv, en dubbeldörr, mörk trädörr och brunt golv

This 2 story home with a first floor Master Bedroom features a tumbled stone exterior with iron ore windows and modern tudor style accents. The Great Room features a wall of built-ins with antique glass cabinet doors that flank the fireplace and a coffered beamed ceiling. The adjacent Kitchen features a large walnut topped island which sets the tone for the gourmet kitchen. Opening off of the Kitchen, the large Screened Porch entertains year round with a radiant heated floor, stone fireplace and stained cedar ceiling. Photo credit: Picture Perfect Homes

Hamptons inspired with a contemporary Aussie twist, this five-bedroom home in Ryde was custom designed and built by Horizon Homes to the specifications of the owners, who wanted an extra wide hallway, media room, and upstairs and downstairs living areas. The ground floor living area flows through to the kitchen, generous butler's pantry and outdoor BBQ area overlooking the garden.

Idéer för att renovera en mycket stor maritim foajé, med beige väggar, ljust trägolv, en enkeldörr och brunt golv
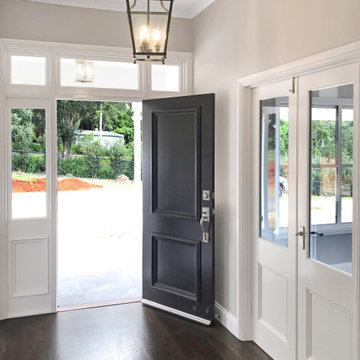
The clients’ brief detailed a home that externally is a Hampton’s influenced homestead. Internally the vision was a contemporary mix of Hampton’s with a Japanese palate in specific locations. On paper that may sound odd but in reality the two have come together beautifully. For example, the traditional dark coloured front door connects to the black light fittings that then speak confidently to the dark moody bathrooms. Linking everything is a gorgeous American Oak real timber floor finished in a custom walnut stain.
The formal entry space with 3m high ceilings, French timber doors leading to the study, and the entry door painted black to highlight the clients’ vision.
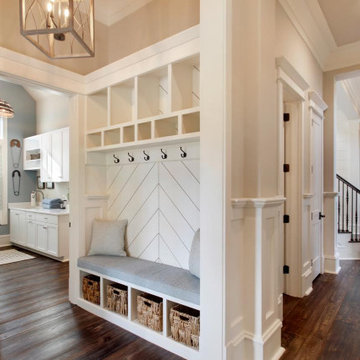
Exempel på ett lantligt kapprum, med beige väggar, mörkt trägolv och brunt golv

Lisza Coffey Photography
Inspiration för en mellanstor retro ingång och ytterdörr, med beige väggar, vinylgolv, en enkeldörr, mörk trädörr och brunt golv
Inspiration för en mellanstor retro ingång och ytterdörr, med beige väggar, vinylgolv, en enkeldörr, mörk trädörr och brunt golv
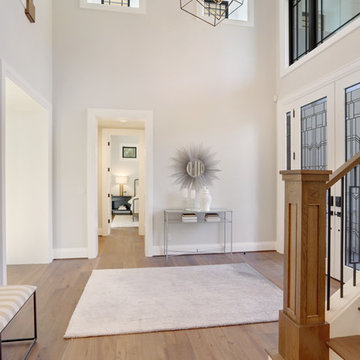
Bild på en stor funkis ingång och ytterdörr, med beige väggar, mellanmörkt trägolv, en dubbeldörr, glasdörr och brunt golv

Photographer : Ashley Avila Photography
Foto på ett mellanstort vintage kapprum, med beige väggar, en enkeldörr, en blå dörr, brunt golv och klinkergolv i porslin
Foto på ett mellanstort vintage kapprum, med beige väggar, en enkeldörr, en blå dörr, brunt golv och klinkergolv i porslin
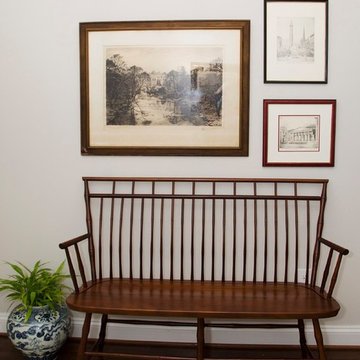
Bild på en mellanstor vintage foajé, med beige väggar, mörkt trägolv, en enkeldörr, en svart dörr och brunt golv

Paint by Sherwin Williams
Body Color - Worldly Grey - SW 7043
Trim Color - Extra White - SW 7006
Island Cabinetry Stain - Northwood Cabinets - Custom Stain
Gas Fireplace by Heat & Glo
Fireplace Surround by Surface Art Inc
Tile Product A La Mode
Flooring and Tile by Macadam Floor & Design
Hardwood by Shaw Floors
Hardwood Product Mackenzie Maple in Timberwolf
Carpet Product by Mohawk Flooring
Carpet Product Neutral Base in Orion
Kitchen Backsplash Mosaic by Z Tile & Stone
Tile Product Rockwood Limestone
Kitchen Backsplash Full Height Perimeter by United Tile
Tile Product Country by Equipe
Slab Countertops by Wall to Wall Stone
Countertop Product : White Zen Quartz
Faucets and Shower-heads by Delta Faucet
Kitchen & Bathroom Sinks by Decolav
Windows by Milgard Windows & Doors
Window Product Style Line® Series
Window Supplier Troyco - Window & Door
Lighting by Destination Lighting
Custom Cabinetry & Storage by Northwood Cabinets
Customized & Built by Cascade West Development
Photography by ExposioHDR Portland
Original Plans by Alan Mascord Design Associates

By opening up the walls of the back portion of their home, we were able to create an amazing mudroom with plenty of storage that leads into the remodeled kitchen.

Exempel på en stor rustik foajé, med beige väggar, mellanmörkt trägolv, en dubbeldörr, brunt golv och en svart dörr
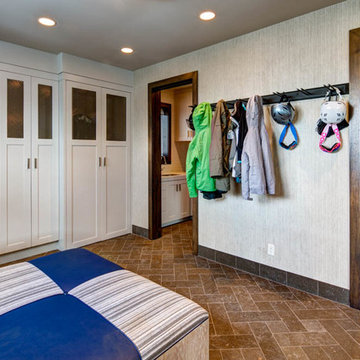
Alan Blakely
Klassisk inredning av ett mellanstort kapprum, med beige väggar, tegelgolv och brunt golv
Klassisk inredning av ett mellanstort kapprum, med beige väggar, tegelgolv och brunt golv
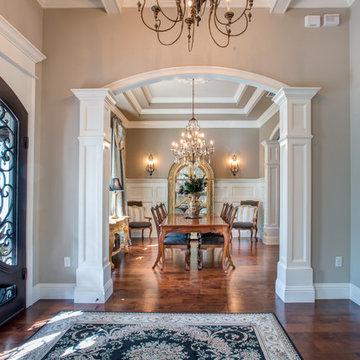
Klassisk inredning av en stor foajé, med beige väggar, mörkt trägolv, en dubbeldörr, glasdörr och brunt golv

Formal front entry is dressed up with oriental carpet, black metal console tables and matching oversized round gilded wood mirrors.
Klassisk inredning av en stor foajé, med beige väggar, mörkt trägolv, en enkeldörr, en svart dörr och brunt golv
Klassisk inredning av en stor foajé, med beige väggar, mörkt trägolv, en enkeldörr, en svart dörr och brunt golv
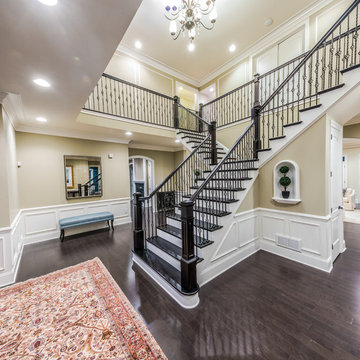
Alan Wycheck Photography
This extensive remodel in Mechanicsburg, PA features a complete redesign of the kitchen, pantry, butler's pantry and master bathroom as well as repainting and refinishing many areas throughout the house.
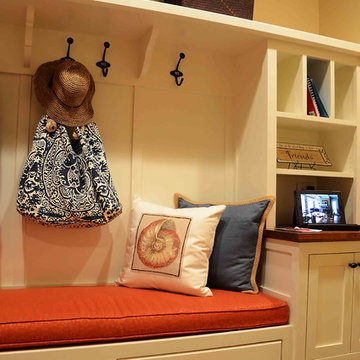
Ken Pamatat
Inredning av ett klassiskt mellanstort kapprum, med beige väggar, klinkergolv i keramik och brunt golv
Inredning av ett klassiskt mellanstort kapprum, med beige väggar, klinkergolv i keramik och brunt golv
4 921 foton på entré, med beige väggar och brunt golv
1