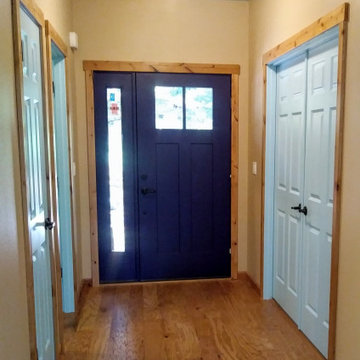17 foton på entré, med beige väggar och en lila dörr
Sortera efter:
Budget
Sortera efter:Populärt i dag
1 - 17 av 17 foton
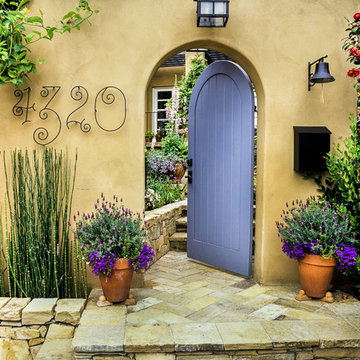
Shelley Metcalf & Glenn Cormier Photographers
Exempel på en ingång och ytterdörr, med beige väggar, en enkeldörr och en lila dörr
Exempel på en ingång och ytterdörr, med beige väggar, en enkeldörr och en lila dörr

This mudroom/laundry room was designed to accommodate all who reside within - cats included! This custom cabinet was designed to house the litter box. This remodel and addition was designed and built by Meadowlark Design+Build in Ann Arbor, Michigan. Photo credits Sean Carter
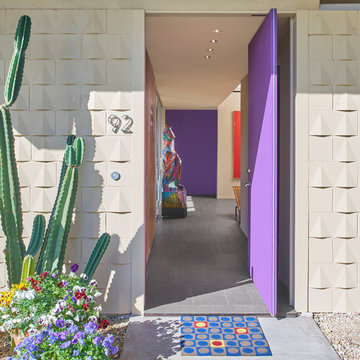
Looking into Foyer from Front Door
Mike Schwartz Photo
Retro inredning av en mellanstor entré, med beige väggar, klinkergolv i porslin, en pivotdörr, en lila dörr och grått golv
Retro inredning av en mellanstor entré, med beige väggar, klinkergolv i porslin, en pivotdörr, en lila dörr och grått golv
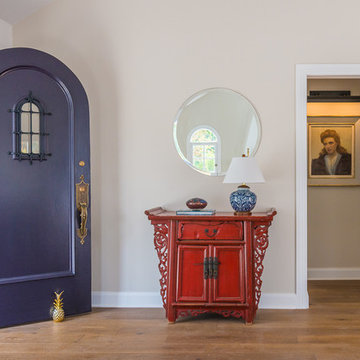
Chris Nolasco
Inspiration för stora klassiska ingångspartier, med beige väggar, mellanmörkt trägolv, en enkeldörr, en lila dörr och brunt golv
Inspiration för stora klassiska ingångspartier, med beige väggar, mellanmörkt trägolv, en enkeldörr, en lila dörr och brunt golv
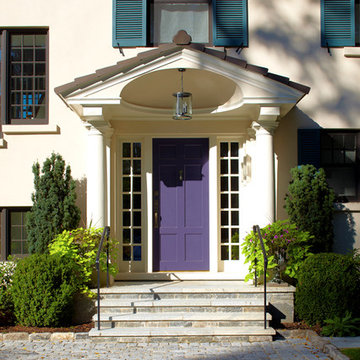
Bild på en vintage ingång och ytterdörr, med beige väggar, en enkeldörr och en lila dörr
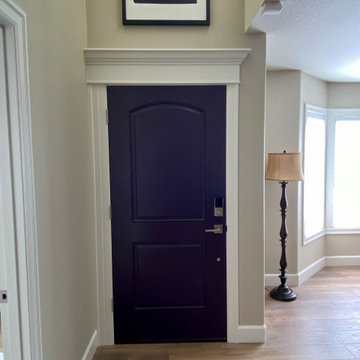
Monogram Interior Design, Monogram Builders LLC
Klassisk inredning av en liten ingång och ytterdörr, med beige väggar, mellanmörkt trägolv, en enkeldörr, en lila dörr och brunt golv
Klassisk inredning av en liten ingång och ytterdörr, med beige väggar, mellanmörkt trägolv, en enkeldörr, en lila dörr och brunt golv
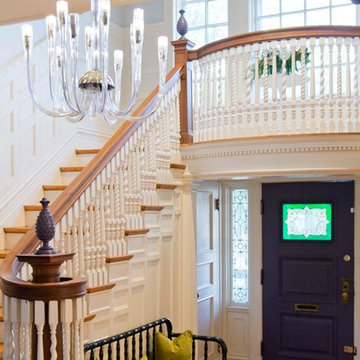
Nichole Kennelly Photography
Foto på en mellanstor vintage foajé, med beige väggar, mellanmörkt trägolv, en enkeldörr och en lila dörr
Foto på en mellanstor vintage foajé, med beige väggar, mellanmörkt trägolv, en enkeldörr och en lila dörr
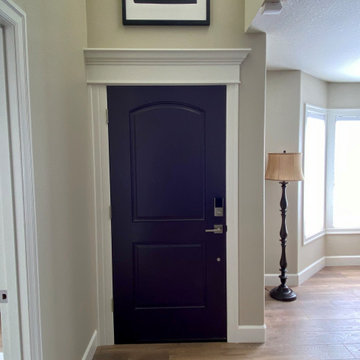
Monogram Builders
Exempel på en mellanstor klassisk hall, med beige väggar, mellanmörkt trägolv, en enkeldörr, en lila dörr och brunt golv
Exempel på en mellanstor klassisk hall, med beige väggar, mellanmörkt trägolv, en enkeldörr, en lila dörr och brunt golv
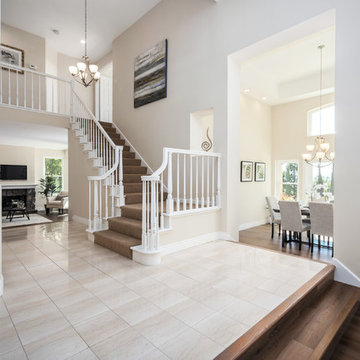
Beautiful marble tile with warm beige and grey striations was the cornerstone for wood flooring, carpet and wall coloring.
Inspiration för en vintage entré, med beige väggar, marmorgolv, en dubbeldörr, en lila dörr och flerfärgat golv
Inspiration för en vintage entré, med beige väggar, marmorgolv, en dubbeldörr, en lila dörr och flerfärgat golv
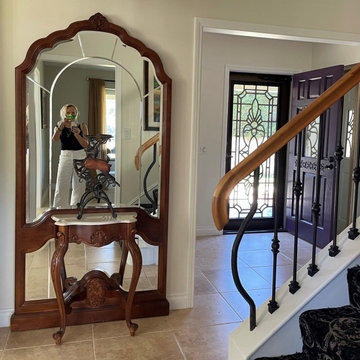
My longstanding client wanted a refresh and remodel to their kitchen and bathroom. The Master Bathroom, and Kitchen were completely remodeled to allow 'future proofing' , otherwise known as 'aging in place' for their bathroom. Overall, new flooring, paint, lighting and furnishings were added to their existing antiques and artwork.
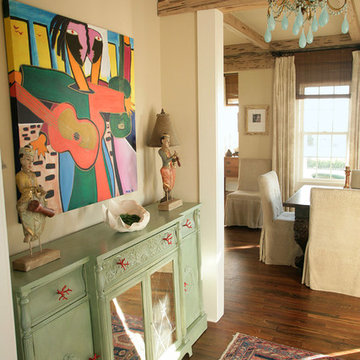
Photo by Pablo Rivera
Idéer för en maritim foajé, med beige väggar, mellanmörkt trägolv, en enkeldörr och en lila dörr
Idéer för en maritim foajé, med beige väggar, mellanmörkt trägolv, en enkeldörr och en lila dörr
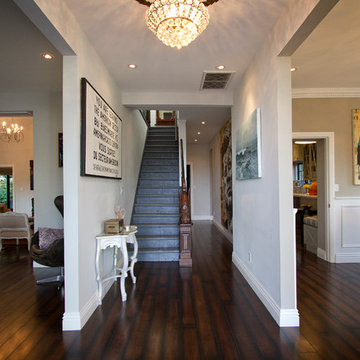
Bild på en stor vintage foajé, med beige väggar, mörkt trägolv, en dubbeldörr och en lila dörr
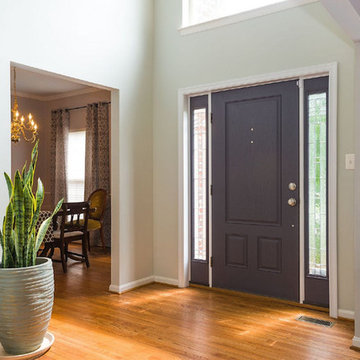
'Empty-nesters' restructured their home to better accommodate their new lifestyle. The laundry room (off the garage) was relocated to a portion of an upstairs bedroom. This former laundry area became a welcoming and functional mudroom as they enter the house from the garage. A new kitchen island reflects this mudroom with the same Executive Cabinetry and Cambria countertops. Upstairs, a 'his' master closet was created in the remaining part of the bedroom (turned laundry). The master bathroom was completely renovated to replace the never-used corner tub with a steam shower (including rain head). Natural light floods the space via both glass block (in the steam shower) and the Solar Tube skylight.
Melanie Hartwig-Davis (sustainable architect) of HD Squared Architects, LLC. (HD2) located in Edgewater, near Annapolis, MD.
Credits: Kevin Wilson Photography, Bayard Construction
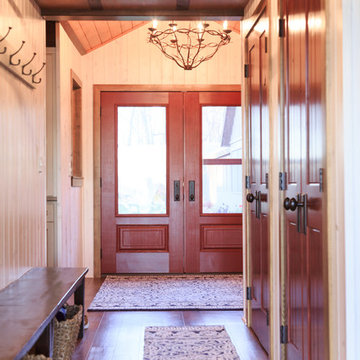
McCarten Design, Interior Design & Photo Styling | TEM Photography | Please Note: All “related,” “similar,” and “sponsored” products tagged or listed by Houzz are not actual products pictured and have not been approved by McCarten Design. For information on actual products used, please contact mcd@mccartendesign.com.
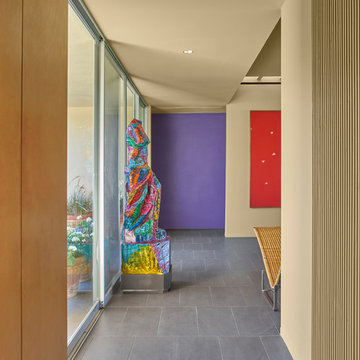
Entry Hall looking toward Living Room
Mike Schwartz Photo
Idéer för mellanstora 60 tals entréer, med beige väggar, klinkergolv i porslin, en pivotdörr, en lila dörr och brunt golv
Idéer för mellanstora 60 tals entréer, med beige väggar, klinkergolv i porslin, en pivotdörr, en lila dörr och brunt golv
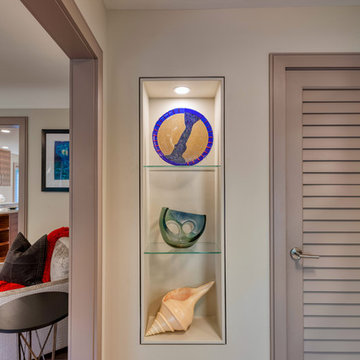
Custom shelving in the front entry was designed to accommodate our clients sculptural collection. This remodel and addition was designed and built by Meadowlark Design+Build in Ann Arbor, Michigan. Photo credits Sean Carter
17 foton på entré, med beige väggar och en lila dörr
1
