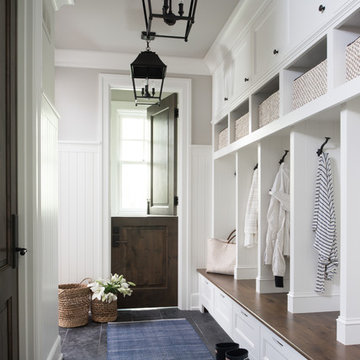27 214 foton på entré, med beige väggar
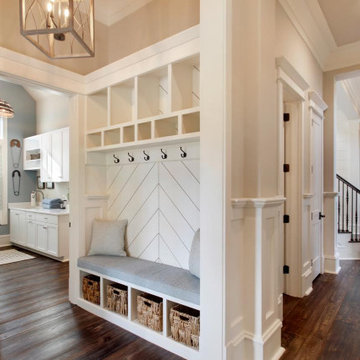
Exempel på ett lantligt kapprum, med beige väggar, mörkt trägolv och brunt golv

Mediterranean retreat perched above a golf course overlooking the ocean.
Medelhavsstil inredning av en stor foajé, med beige väggar, klinkergolv i keramik, en dubbeldörr, en brun dörr och beiget golv
Medelhavsstil inredning av en stor foajé, med beige väggar, klinkergolv i keramik, en dubbeldörr, en brun dörr och beiget golv

Lisza Coffey Photography
Inspiration för en mellanstor retro ingång och ytterdörr, med beige väggar, vinylgolv, en enkeldörr, mörk trädörr och brunt golv
Inspiration för en mellanstor retro ingång och ytterdörr, med beige väggar, vinylgolv, en enkeldörr, mörk trädörr och brunt golv
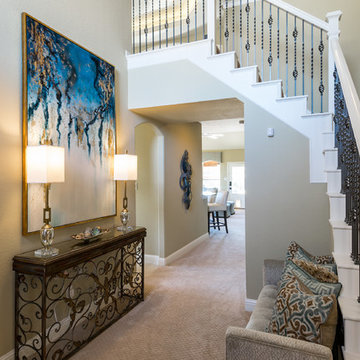
Idéer för en mellanstor klassisk foajé, med beige väggar, heltäckningsmatta och beiget golv

This Cape Cod house on Hyannis Harbor was designed to capture the views of the harbor. Coastal design elements such as ship lap, compass tile, and muted coastal colors come together to create an ocean feel.
Photography: Joyelle West
Designer: Christine Granfield
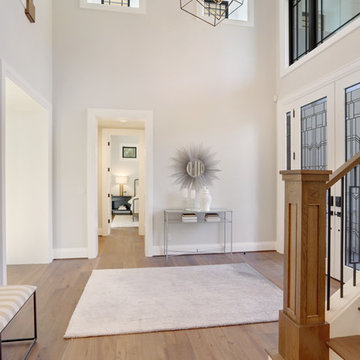
Bild på en stor funkis ingång och ytterdörr, med beige väggar, mellanmörkt trägolv, en dubbeldörr, glasdörr och brunt golv

Brian McWeeney
Inredning av en klassisk ingång och ytterdörr, med betonggolv, en enkeldörr, en orange dörr, beige väggar och beiget golv
Inredning av en klassisk ingång och ytterdörr, med betonggolv, en enkeldörr, en orange dörr, beige väggar och beiget golv

Photographer : Ashley Avila Photography
Foto på ett mellanstort vintage kapprum, med beige väggar, en enkeldörr, en blå dörr, brunt golv och klinkergolv i porslin
Foto på ett mellanstort vintage kapprum, med beige väggar, en enkeldörr, en blå dörr, brunt golv och klinkergolv i porslin
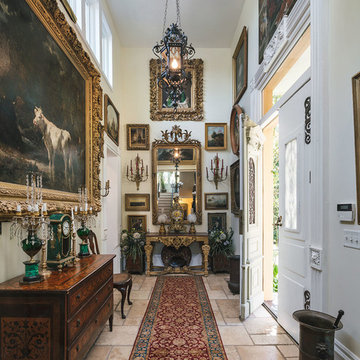
Wrought iron light - Prague, 19th century
Dutch light fixtures - 19th century from Austrian consulate, Portland
Natural cedar doors throughout house from Mount. Angel Convent
Woodwork from Federal Townhouse in New York City
Doors to dining room from Corbett House
Photo by KuDa Photography
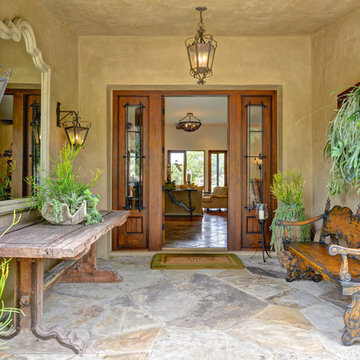
Exempel på en medelhavsstil ingång och ytterdörr, med beige väggar, en enkeldörr, mellanmörk trädörr och grått golv
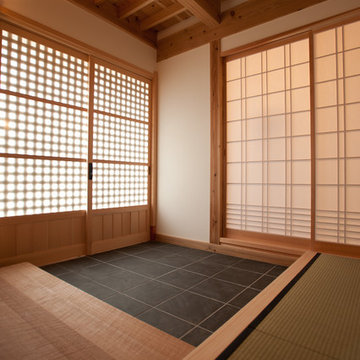
Foto på en mellanstor vintage hall, med beige väggar, klinkergolv i keramik, en skjutdörr, mellanmörk trädörr och grått golv
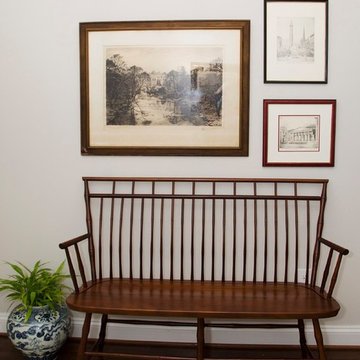
Bild på en mellanstor vintage foajé, med beige väggar, mörkt trägolv, en enkeldörr, en svart dörr och brunt golv

This 3,036 sq. ft custom farmhouse has layers of character on the exterior with metal roofing, cedar impressions and board and batten siding details. Inside, stunning hickory storehouse plank floors cover the home as well as other farmhouse inspired design elements such as sliding barn doors. The house has three bedrooms, two and a half bathrooms, an office, second floor laundry room, and a large living room with cathedral ceilings and custom fireplace.
Photos by Tessa Manning
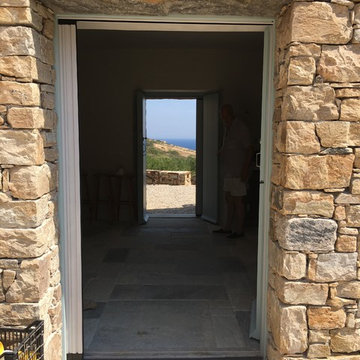
Maison contemporaine de style méditerranéen.
Entrée traversante reliant un patio à une terrasse.
L'entrée sépare également une cuisine d'un grand salon
(photo Atelier Stoll)

Paint by Sherwin Williams
Body Color - Worldly Grey - SW 7043
Trim Color - Extra White - SW 7006
Island Cabinetry Stain - Northwood Cabinets - Custom Stain
Gas Fireplace by Heat & Glo
Fireplace Surround by Surface Art Inc
Tile Product A La Mode
Flooring and Tile by Macadam Floor & Design
Hardwood by Shaw Floors
Hardwood Product Mackenzie Maple in Timberwolf
Carpet Product by Mohawk Flooring
Carpet Product Neutral Base in Orion
Kitchen Backsplash Mosaic by Z Tile & Stone
Tile Product Rockwood Limestone
Kitchen Backsplash Full Height Perimeter by United Tile
Tile Product Country by Equipe
Slab Countertops by Wall to Wall Stone
Countertop Product : White Zen Quartz
Faucets and Shower-heads by Delta Faucet
Kitchen & Bathroom Sinks by Decolav
Windows by Milgard Windows & Doors
Window Product Style Line® Series
Window Supplier Troyco - Window & Door
Lighting by Destination Lighting
Custom Cabinetry & Storage by Northwood Cabinets
Customized & Built by Cascade West Development
Photography by ExposioHDR Portland
Original Plans by Alan Mascord Design Associates

The mudroom has a tile floor to handle the mess of an entry, custom builtin bench and cubbies for storage, and a double farmhouse style sink mounted low for the little guys. Sink and fixtures by Kohler and lighting by Feiss.
Photo credit: Aaron Bunse of a2theb.com

With a busy working lifestyle and two small children, Burlanes worked closely with the home owners to transform a number of rooms in their home, to not only suit the needs of family life, but to give the wonderful building a new lease of life, whilst in keeping with the stunning historical features and characteristics of the incredible Oast House.

Ric Stovall
Idéer för stora rustika kapprum, med beige väggar, kalkstensgolv, en tvådelad stalldörr, mörk trädörr och grått golv
Idéer för stora rustika kapprum, med beige väggar, kalkstensgolv, en tvådelad stalldörr, mörk trädörr och grått golv

By opening up the walls of the back portion of their home, we were able to create an amazing mudroom with plenty of storage that leads into the remodeled kitchen.
27 214 foton på entré, med beige väggar
3
