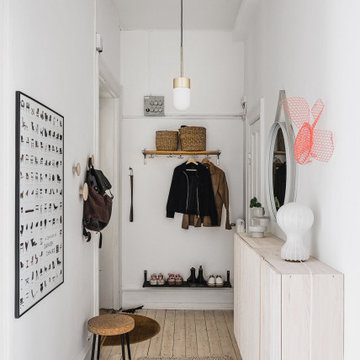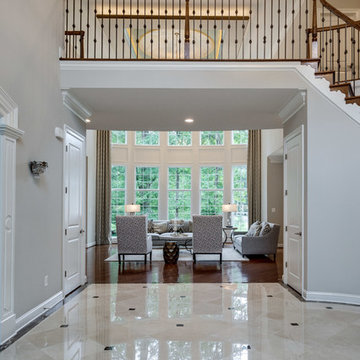15 191 foton på entré, med beiget golv och flerfärgat golv
Sortera efter:
Budget
Sortera efter:Populärt i dag
1 - 20 av 15 191 foton
Artikel 1 av 3

Idéer för att renovera en minimalistisk entré, med vita väggar, ljust trägolv och beiget golv

Free ebook, Creating the Ideal Kitchen. DOWNLOAD NOW
We went with a minimalist, clean, industrial look that feels light, bright and airy. The island is a dark charcoal with cool undertones that coordinates with the cabinetry and transom work in both the neighboring mudroom and breakfast area. White subway tile, quartz countertops, white enamel pendants and gold fixtures complete the update. The ends of the island are shiplap material that is also used on the fireplace in the next room.
In the new mudroom, we used a fun porcelain tile on the floor to get a pop of pattern, and walnut accents add some warmth. Each child has their own cubby, and there is a spot for shoes below a long bench. Open shelving with spots for baskets provides additional storage for the room.
Designed by: Susan Klimala, CKBD
Photography by: LOMA Studios
For more information on kitchen and bath design ideas go to: www.kitchenstudio-ge.com

Entrance to this home features ship lap walls & ceilings that are off set with a brilliant blue barn door and abstract ocean theme art.
Photography by Patrick Brickman

Built by Highland Custom Homes
Exempel på en mellanstor klassisk hall, med mellanmörkt trägolv, beige väggar, en enkeldörr, en blå dörr och beiget golv
Exempel på en mellanstor klassisk hall, med mellanmörkt trägolv, beige väggar, en enkeldörr, en blå dörr och beiget golv

The unique design challenge in this early 20th century Georgian Colonial was the complete disconnect of the kitchen to the rest of the home. In order to enter the kitchen, you were required to walk through a formal space. The homeowners wanted to connect the kitchen and garage through an informal area, which resulted in building an addition off the rear of the garage. This new space integrated a laundry room, mudroom and informal entry into the re-designed kitchen. Additionally, 25” was taken out of the oversized formal dining room and added to the kitchen. This gave the extra room necessary to make significant changes to the layout and traffic pattern in the kitchen.
Beth Singer Photography

HARIS KENJAR
Bild på en funkis foajé, med grå väggar, en enkeldörr, mellanmörk trädörr och beiget golv
Bild på en funkis foajé, med grå väggar, en enkeldörr, mellanmörk trädörr och beiget golv

Coronado, CA
The Alameda Residence is situated on a relatively large, yet unusually shaped lot for the beachside community of Coronado, California. The orientation of the “L” shaped main home and linear shaped guest house and covered patio create a large, open courtyard central to the plan. The majority of the spaces in the home are designed to engage the courtyard, lending a sense of openness and light to the home. The aesthetics take inspiration from the simple, clean lines of a traditional “A-frame” barn, intermixed with sleek, minimal detailing that gives the home a contemporary flair. The interior and exterior materials and colors reflect the bright, vibrant hues and textures of the seaside locale.

Modern and clean entryway with extra space for coats, hats, and shoes.
.
.
interior designer, interior, design, decorator, residential, commercial, staging, color consulting, product design, full service, custom home furnishing, space planning, full service design, furniture and finish selection, interior design consultation, functionality, award winning designers, conceptual design, kitchen and bathroom design, custom cabinetry design, interior elevations, interior renderings, hardware selections, lighting design, project management, design consultation

Mudroom featuring hickory cabinetry, mosaic tile flooring, black shiplap, wall hooks, and gold light fixtures.
Inredning av ett lantligt stort kapprum, med beige väggar, klinkergolv i porslin och flerfärgat golv
Inredning av ett lantligt stort kapprum, med beige väggar, klinkergolv i porslin och flerfärgat golv

Inspiration för mellanstora moderna hallar, med en vit dörr, vita väggar, ljust trägolv och beiget golv

Asta Homes
Great Falls, VA 22066
Idéer för att renovera en vintage foajé, med grå väggar, marmorgolv och beiget golv
Idéer för att renovera en vintage foajé, med grå väggar, marmorgolv och beiget golv

Bild på en lantlig ingång och ytterdörr, med vita väggar, ljust trägolv, en enkeldörr, en blå dörr och beiget golv

Ryan Garvin Photography
Inspiration för ett maritimt kapprum, med grå väggar, ljust trägolv och beiget golv
Inspiration för ett maritimt kapprum, med grå väggar, ljust trägolv och beiget golv

Sargent Architectural Photography
Bild på en vintage foajé, med grå väggar och beiget golv
Bild på en vintage foajé, med grå väggar och beiget golv

Klassisk inredning av en hall, med beige väggar, en dubbeldörr, glasdörr och beiget golv

Interior Design: Tucker Thomas Interior Design
Builder: Structural Image
Photography: Spacecrafting
Custom Cabinetry: Engstrom
Wood Products
Exempel på ett mellanstort klassiskt kapprum, med flerfärgat golv
Exempel på ett mellanstort klassiskt kapprum, med flerfärgat golv

New mudroom to keep all things organized!
Idéer för vintage kapprum, med grå väggar, vinylgolv och flerfärgat golv
Idéer för vintage kapprum, med grå väggar, vinylgolv och flerfärgat golv

Anna Stathaki
Bild på en mellanstor nordisk hall, med vita väggar, målat trägolv, en enkeldörr, en blå dörr och beiget golv
Bild på en mellanstor nordisk hall, med vita väggar, målat trägolv, en enkeldörr, en blå dörr och beiget golv
15 191 foton på entré, med beiget golv och flerfärgat golv
1

