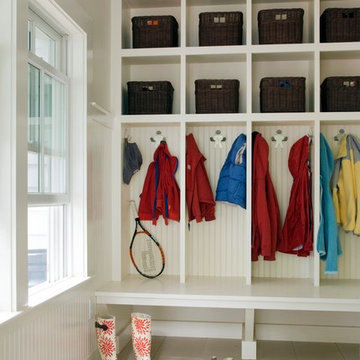1 703 foton på entré, med klinkergolv i porslin och beiget golv
Sortera efter:
Budget
Sortera efter:Populärt i dag
1 - 20 av 1 703 foton

Bild på en mellanstor funkis ingång och ytterdörr, med svarta väggar, klinkergolv i porslin, en pivotdörr, en svart dörr och beiget golv

Modern laundry room and mudroom with natural elements. Casual yet refined, with fresh and eclectic accents. Natural wood, tile flooring, custom cabinetry.

http://www.jessamynharrisweddings.com/
Foto på en stor funkis ingång och ytterdörr, med beige väggar, en enkeldörr, klinkergolv i porslin, mellanmörk trädörr och beiget golv
Foto på en stor funkis ingång och ytterdörr, med beige väggar, en enkeldörr, klinkergolv i porslin, mellanmörk trädörr och beiget golv

Welcome home- this space make quite the entry with soaring ceilings, a custom metal & wood pivot door and glow-y lighting.
Foto på en mycket stor funkis foajé, med vita väggar, klinkergolv i porslin, en pivotdörr, mörk trädörr och beiget golv
Foto på en mycket stor funkis foajé, med vita väggar, klinkergolv i porslin, en pivotdörr, mörk trädörr och beiget golv
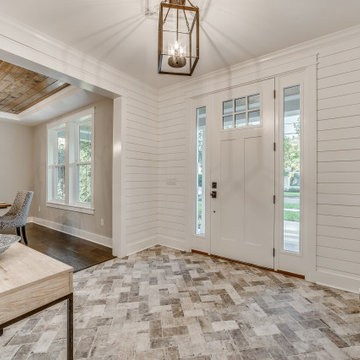
Created for a second-time homebuyer, DreamDesign 38 is a cottage-style home designed to fit within the historic district of Ortega. While the exterior blends in with the existing neighborhood, the interior is open, contemporary and well-finished. Wood and marble floors, a beautiful kitchen and large lanai create beautiful spaces for living. Four bedrooms and two and half baths fill this 2772 SF home.
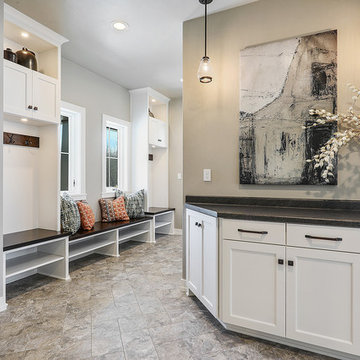
Klassisk inredning av ett stort kapprum, med beige väggar, klinkergolv i porslin, en enkeldörr, mörk trädörr och beiget golv
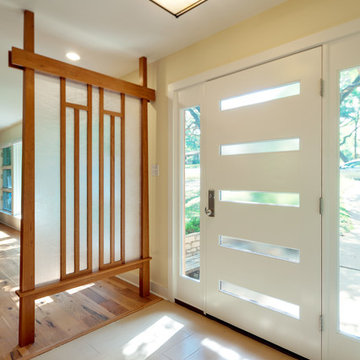
New front door and sidelights, matching the mid-century (1950's) vintage of the house.
Custom cherry and rice paper screen have an Asian-influenced design, suggested by the homeowners and their dining room furniture.
Construction by CG&S Design-Build
Photo by Jonathan Jackson
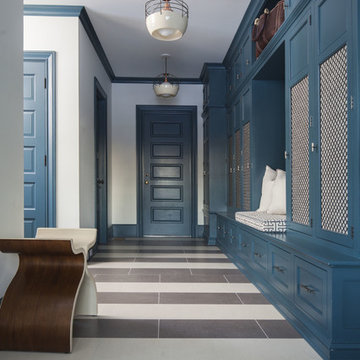
Modern mudroom entryway with custom cabinet storage. Graphic striped porcelain tile in contrast cream and brown.
Inspiration för ett mellanstort vintage kapprum, med vita väggar, klinkergolv i porslin, en enkeldörr och beiget golv
Inspiration för ett mellanstort vintage kapprum, med vita väggar, klinkergolv i porslin, en enkeldörr och beiget golv

Eichler in Marinwood - At the larger scale of the property existed a desire to soften and deepen the engagement between the house and the street frontage. As such, the landscaping palette consists of textures chosen for subtlety and granularity. Spaces are layered by way of planting, diaphanous fencing and lighting. The interior engages the front of the house by the insertion of a floor to ceiling glazing at the dining room.
Jog-in path from street to house maintains a sense of privacy and sequential unveiling of interior/private spaces. This non-atrium model is invested with the best aspects of the iconic eichler configuration without compromise to the sense of order and orientation.
photo: scott hargis
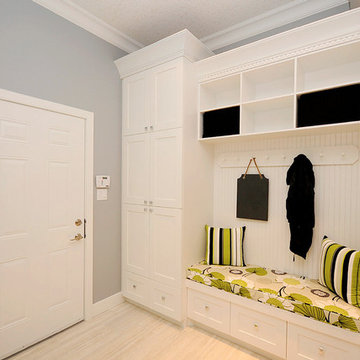
C. Marie Hebson
Bild på ett mellanstort funkis kapprum, med grå väggar, klinkergolv i porslin, en enkeldörr, en vit dörr och beiget golv
Bild på ett mellanstort funkis kapprum, med grå väggar, klinkergolv i porslin, en enkeldörr, en vit dörr och beiget golv

This very busy family of five needed a convenient place to drop coats, shoes and bookbags near the active side entrance of their home. Creating a mudroom space was an essential part of a larger renovation project we were hired to design which included a kitchen, family room, butler’s pantry, home office, laundry room, and powder room. These additional spaces, including the new mudroom, did not exist previously and were created from the home’s existing square footage.
The location of the mudroom provides convenient access from the entry door and creates a roomy hallway that allows an easy transition between the family room and laundry room. This space also is used to access the back staircase leading to the second floor addition which includes a bedroom, full bath, and a second office.
The color pallet features peaceful shades of blue-greys and neutrals accented with textural storage baskets. On one side of the hallway floor-to-ceiling cabinetry provides an abundance of vital closed storage, while the other side features a traditional mudroom design with coat hooks, open cubbies, shoe storage and a long bench. The cubbies above and below the bench were specifically designed to accommodate baskets to make storage accessible and tidy. The stained wood bench seat adds warmth and contrast to the blue-grey paint. The desk area at the end closest to the door provides a charging station for mobile devices and serves as a handy landing spot for mail and keys. The open area under the desktop is perfect for the dog bowls.
Photo: Peter Krupenye
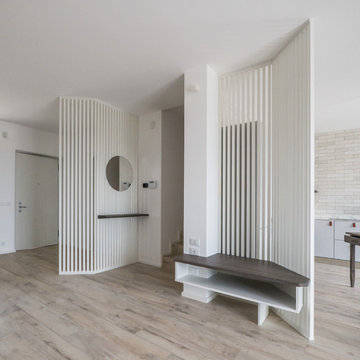
Liadesign
Inredning av en modern mellanstor foajé, med vita väggar, klinkergolv i porslin, en enkeldörr, en vit dörr och beiget golv
Inredning av en modern mellanstor foajé, med vita väggar, klinkergolv i porslin, en enkeldörr, en vit dörr och beiget golv
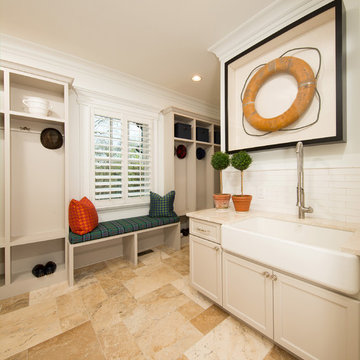
Nantucket style custom with flared cedar shake siding and a stone water table
Idéer för ett stort maritimt kapprum, med klinkergolv i porslin, en enkeldörr och beiget golv
Idéer för ett stort maritimt kapprum, med klinkergolv i porslin, en enkeldörr och beiget golv

Double glass front doors at the home's foyer provide a welcoming glimpse into the home's living room and to the beautiful view beyond. A modern bench provides style and a handy place to put on shoes, a large abstract piece of art adds personality. The compact foyer does not feel small, as it is also open to the adjacent stairwell, two hallways and the home's living area.
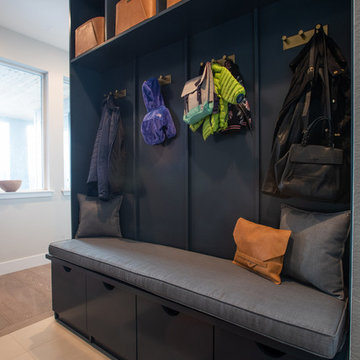
Libbie Holmes
Idéer för ett litet modernt kapprum, med grå väggar, klinkergolv i porslin, en enkeldörr, en vit dörr och beiget golv
Idéer för ett litet modernt kapprum, med grå väggar, klinkergolv i porslin, en enkeldörr, en vit dörr och beiget golv
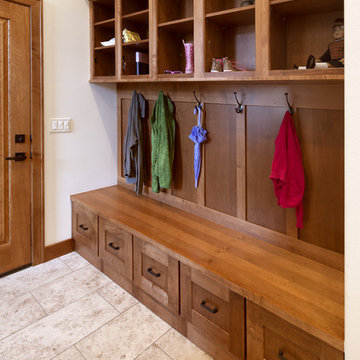
Bild på ett mellanstort vintage kapprum, med beige väggar, klinkergolv i porslin och beiget golv
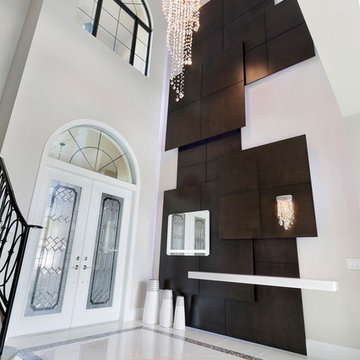
IBI designs
Modern inredning av en mycket stor foajé, med beige väggar, klinkergolv i porslin, en dubbeldörr, en vit dörr och beiget golv
Modern inredning av en mycket stor foajé, med beige väggar, klinkergolv i porslin, en dubbeldörr, en vit dörr och beiget golv
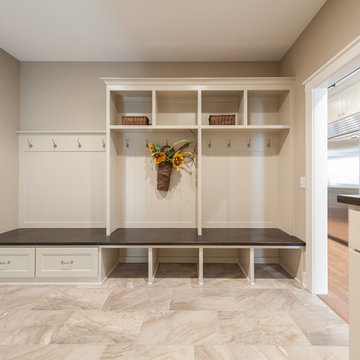
Klassisk inredning av ett stort kapprum, med grå väggar, klinkergolv i porslin och beiget golv

Presented by Leah Applewhite, www.leahapplewhite.com
Photos by Pattie O'Loughlin Marmon, www.arealgirlfriday.com
Idéer för maritima hallar, med klinkergolv i porslin, gröna väggar, en enkeldörr, en vit dörr och beiget golv
Idéer för maritima hallar, med klinkergolv i porslin, gröna väggar, en enkeldörr, en vit dörr och beiget golv
1 703 foton på entré, med klinkergolv i porslin och beiget golv
1
