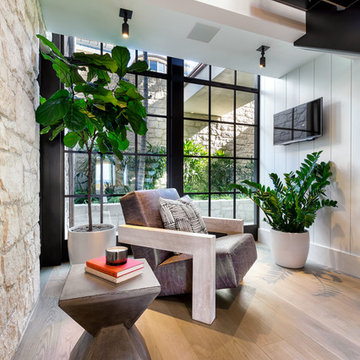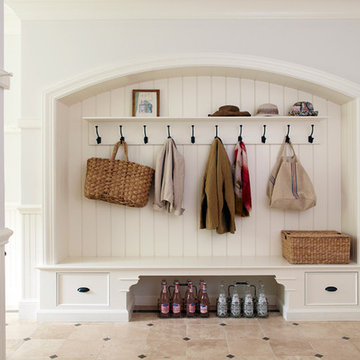11 923 foton på entré, med beiget golv
Sortera efter:
Budget
Sortera efter:Populärt i dag
161 - 180 av 11 923 foton
Artikel 1 av 2

Front entry to mid-century-modern renovation with green front door with glass panel, covered wood porch, wood ceilings, wood baseboards and trim, hardwood floors, large hallway with beige walls, floor to ceiling window in Berkeley hills, California
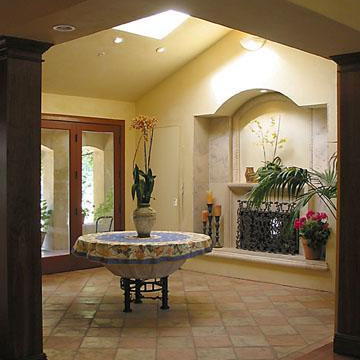
view from Entry into skylit atrium. Massive beams and wood columns are used throughout the project as a re-occurring mediterranean theme.
Idéer för stora medelhavsstil farstur, med gula väggar, klinkergolv i keramik, en dubbeldörr, en brun dörr och beiget golv
Idéer för stora medelhavsstil farstur, med gula väggar, klinkergolv i keramik, en dubbeldörr, en brun dörr och beiget golv
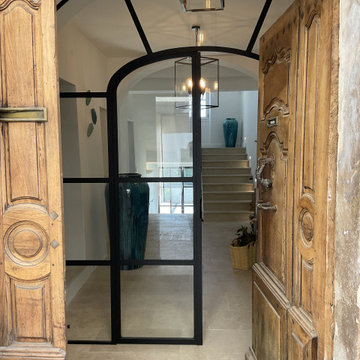
Idéer för mellanstora medelhavsstil hallar, med vita väggar, travertin golv, ljus trädörr och beiget golv
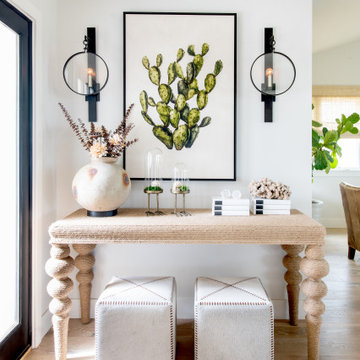
Klassisk inredning av en mellanstor foajé, med vita väggar, ljust trägolv och beiget golv

Klassisk inredning av ett mellanstort kapprum, med grå väggar, klinkergolv i keramik, en dubbeldörr, en vit dörr och beiget golv

This Ohana model ATU tiny home is contemporary and sleek, cladded in cedar and metal. The slanted roof and clean straight lines keep this 8x28' tiny home on wheels looking sharp in any location, even enveloped in jungle. Cedar wood siding and metal are the perfect protectant to the elements, which is great because this Ohana model in rainy Pune, Hawaii and also right on the ocean.
A natural mix of wood tones with dark greens and metals keep the theme grounded with an earthiness.
Theres a sliding glass door and also another glass entry door across from it, opening up the center of this otherwise long and narrow runway. The living space is fully equipped with entertainment and comfortable seating with plenty of storage built into the seating. The window nook/ bump-out is also wall-mounted ladder access to the second loft.
The stairs up to the main sleeping loft double as a bookshelf and seamlessly integrate into the very custom kitchen cabinets that house appliances, pull-out pantry, closet space, and drawers (including toe-kick drawers).
A granite countertop slab extends thicker than usual down the front edge and also up the wall and seamlessly cases the windowsill.
The bathroom is clean and polished but not without color! A floating vanity and a floating toilet keep the floor feeling open and created a very easy space to clean! The shower had a glass partition with one side left open- a walk-in shower in a tiny home. The floor is tiled in slate and there are engineered hardwood flooring throughout.

オリジナルの製作引戸を取り付けた玄関は木のぬくもりあふれる優しい空間となりました。脇には、造り付けの造作ベンチを設置し、靴の履き替えが容易にできるように配慮しています。ベンチの横には、郵便物を屋内から取り込むことができるよう、郵便受けを設けました。
Exempel på en mellanstor minimalistisk ingång och ytterdörr, med vita väggar, mellanmörkt trägolv, en skjutdörr, mellanmörk trädörr och beiget golv
Exempel på en mellanstor minimalistisk ingång och ytterdörr, med vita väggar, mellanmörkt trägolv, en skjutdörr, mellanmörk trädörr och beiget golv

Tore out stairway and reconstructed curved white oak railing with bronze metal horizontals. New glass chandelier and onyx wall sconces at balcony.
Idéer för stora funkis foajéer, med grå väggar, marmorgolv, en enkeldörr, mellanmörk trädörr och beiget golv
Idéer för stora funkis foajéer, med grå väggar, marmorgolv, en enkeldörr, mellanmörk trädörr och beiget golv

Bild på en stor maritim foajé, med vita väggar, ljust trägolv, en pivotdörr, en svart dörr och beiget golv

This navy and white hallway oozes practical elegance with the stained glass windows and functional storage system that still matches the simple beauty of the space.

Idéer för en liten modern hall, med gröna väggar, klinkergolv i keramik och beiget golv
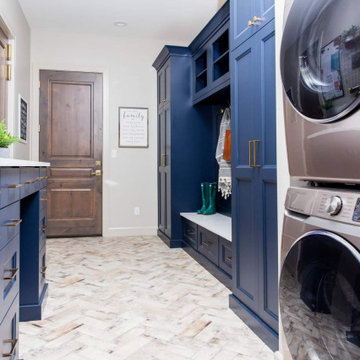
Back hall garage entry Hale navy recessed panel doors with satin brass hardware
Inspiration för ett vintage kapprum, med klinkergolv i keramik och beiget golv
Inspiration för ett vintage kapprum, med klinkergolv i keramik och beiget golv

Idéer för att renovera en liten funkis foajé, med en enkeldörr, vita väggar, ljust trägolv, en svart dörr och beiget golv

This entry foyer lacked personality and purpose. The simple travertine flooring and iron staircase railing provided a background to set the stage for the rest of the home. A colorful vintage oushak rug pulls the zesty orange from the patterned pillow and tulips. A greek key upholstered bench provides a much needed place to take off your shoes. The homeowners gathered all of the their favorite family photos and we created a focal point with mixed sizes of black and white photos. They can add to their collection over time as new memories are made.

A wood entry door with metal bands inlaid flanked by glass panels and modern light sconces. Dekton panels finish out the cladding at this unique entry

Our Ridgewood Estate project is a new build custom home located on acreage with a lake. It is filled with luxurious materials and family friendly details.

This cottage style mudroom in all white gives ample storage just as you walk in the door. It includes a counter to drop off groceries, a bench with shoe storage below, and multiple large coat hooks for hats, jackets, and handbags. The design also includes deep cabinets to store those unsightly bulk items.
11 923 foton på entré, med beiget golv
9

