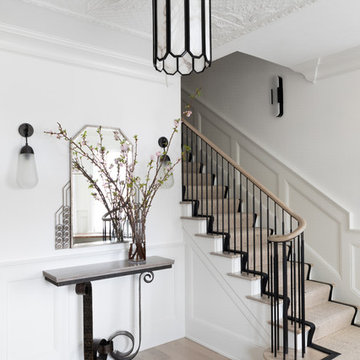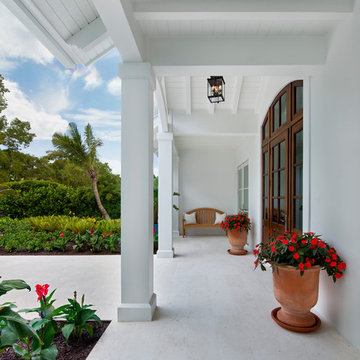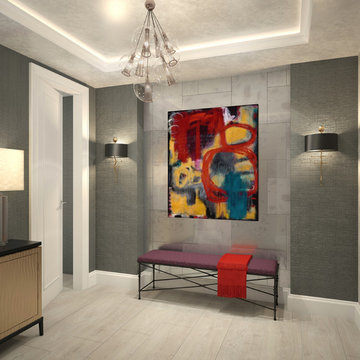1 043 foton på entré, med beiget golv
Sortera efter:
Budget
Sortera efter:Populärt i dag
1 - 20 av 1 043 foton
Artikel 1 av 3

The unique design challenge in this early 20th century Georgian Colonial was the complete disconnect of the kitchen to the rest of the home. In order to enter the kitchen, you were required to walk through a formal space. The homeowners wanted to connect the kitchen and garage through an informal area, which resulted in building an addition off the rear of the garage. This new space integrated a laundry room, mudroom and informal entry into the re-designed kitchen. Additionally, 25” was taken out of the oversized formal dining room and added to the kitchen. This gave the extra room necessary to make significant changes to the layout and traffic pattern in the kitchen.
Beth Singer Photography

Our Ridgewood Estate project is a new build custom home located on acreage with a lake. It is filled with luxurious materials and family friendly details.

Entry foyer with limestone floors, groin vault ceiling, wormy chestnut, steel entry doors, antique chandelier, large base molding, arched doorways
Idéer för att renovera en stor vintage foajé, med vita väggar, kalkstensgolv, metalldörr, beiget golv och en dubbeldörr
Idéer för att renovera en stor vintage foajé, med vita väggar, kalkstensgolv, metalldörr, beiget golv och en dubbeldörr

Idéer för en stor foajé, med beige väggar, marmorgolv, en enkeldörr, mörk trädörr och beiget golv

Hier kann man sich austoben. Ein Multifunktionales Möbel empfängt die Gäste und präsentiert perfekt ausgeleuchtet das Bike der Wahl. Die integrierte Beleuchtung sowie die Lichtschiene setzen punktuelle Highlights.

Austin Victorian by Chango & Co.
Architectural Advisement & Interior Design by Chango & Co.
Architecture by William Hablinski
Construction by J Pinnelli Co.
Photography by Sarah Elliott

Idéer för att renovera en stor maritim ingång och ytterdörr, med vita väggar, travertin golv, en enkeldörr, mörk trädörr och beiget golv

A modern abstract painting in primary colors stands out against a gray backdrop.
Idéer för att renovera en stor funkis foajé, med grå väggar och beiget golv
Idéer för att renovera en stor funkis foajé, med grå väggar och beiget golv

Front door Entry open to courtyard atrium with Dining Room and Family Room beyond. Photo by Clark Dugger
Inspiration för stora 60 tals foajéer, med vita väggar, ljust trägolv, en dubbeldörr, en svart dörr och beiget golv
Inspiration för stora 60 tals foajéer, med vita väggar, ljust trägolv, en dubbeldörr, en svart dörr och beiget golv

This ski room is functional providing ample room for storage.
Idéer för ett stort rustikt kapprum, med svarta väggar, klinkergolv i keramik, en enkeldörr, mörk trädörr och beiget golv
Idéer för ett stort rustikt kapprum, med svarta väggar, klinkergolv i keramik, en enkeldörr, mörk trädörr och beiget golv

The Nelson Cigar Pendant Light in Entry of Palo Alto home reconstruction and addition gives a mid-century feel to what was originally a ranch home. Beyond the entry with a skylight is the great room with a vaulted ceiling which opens to the backyard.

Exempel på ett mycket stort lantligt kapprum, med vita väggar, ljust trägolv och beiget golv

Idéer för en mycket stor maritim foajé, med vita väggar, travertin golv, en enkeldörr, en vit dörr och beiget golv

A hand carved statue of Buddha greets guests upon arrival at this luxurious contemporary home. Organic art and patterns in the custom wool area rug contribute to the Zen feeling of the room.

Susan Teara, photographer
Inredning av ett modernt stort kapprum, med flerfärgade väggar, klinkergolv i porslin, en enkeldörr, en vit dörr och beiget golv
Inredning av ett modernt stort kapprum, med flerfärgade väggar, klinkergolv i porslin, en enkeldörr, en vit dörr och beiget golv

http://www.jessamynharrisweddings.com/
Foto på en stor funkis ingång och ytterdörr, med beige väggar, en enkeldörr, klinkergolv i porslin, mellanmörk trädörr och beiget golv
Foto på en stor funkis ingång och ytterdörr, med beige väggar, en enkeldörr, klinkergolv i porslin, mellanmörk trädörr och beiget golv

Idéer för små rustika kapprum, med bruna väggar, kalkstensgolv, en enkeldörr, glasdörr och beiget golv

Idéer för mellanstora funkis foajéer, med vita väggar, ljust trägolv, en enkeldörr, beiget golv och glasdörr

Inredning av en klassisk stor ingång och ytterdörr, med gröna väggar, en enkeldörr, mörk trädörr och beiget golv

This brownstone, located in Harlem, consists of five stories which had been duplexed to create a two story rental unit and a 3 story home for the owners. The owner hired us to do a modern renovation of their home and rear garden. The garden was under utilized, barely visible from the interior and could only be accessed via a small steel stair at the rear of the second floor. We enlarged the owner’s home to include the rear third of the floor below which had walk out access to the garden. The additional square footage became a new family room connected to the living room and kitchen on the floor above via a double height space and a new sculptural stair. The rear facade was completely restructured to allow us to install a wall to wall two story window and door system within the new double height space creating a connection not only between the two floors but with the outside. The garden itself was terraced into two levels, the bottom level of which is directly accessed from the new family room space, the upper level accessed via a few stone clad steps. The upper level of the garden features a playful interplay of stone pavers with wood decking adjacent to a large seating area and a new planting bed. Wet bar cabinetry at the family room level is mirrored by an outside cabinetry/grill configuration as another way to visually tie inside to out. The second floor features the dining room, kitchen and living room in a large open space. Wall to wall builtins from the front to the rear transition from storage to dining display to kitchen; ending at an open shelf display with a fireplace feature in the base. The third floor serves as the children’s floor with two bedrooms and two ensuite baths. The fourth floor is a master suite with a large bedroom and a large bathroom bridged by a walnut clad hall that conceals a closet system and features a built in desk. The master bath consists of a tiled partition wall dividing the space to create a large walkthrough shower for two on one side and showcasing a free standing tub on the other. The house is full of custom modern details such as the recessed, lit handrail at the house’s main stair, floor to ceiling glass partitions separating the halls from the stairs and a whimsical builtin bench in the entry.
1 043 foton på entré, med beiget golv
1