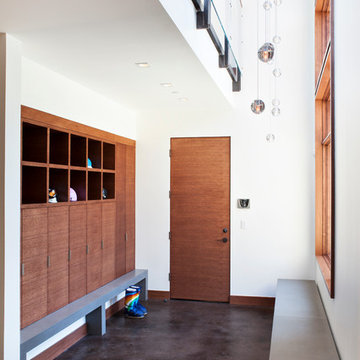194 foton på entré, med betonggolv och brunt golv
Sortera efter:
Budget
Sortera efter:Populärt i dag
1 - 20 av 194 foton
Artikel 1 av 3

A long, slender bronze bar pull adds just the right amount of interest to the modern, pivoting alder door at the front entry of this mountaintop home.
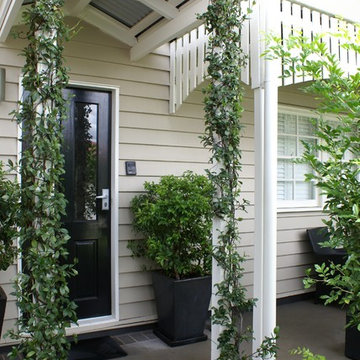
We chose a black gloss door for this entrance, which added instant class and glamour to the home. It also provides the entrance with a hard wearing finish that won't look dirty. Here you can see how the wall colour matches the floor. We also carefully picked out which architectural features would carry the white trim. The result is beautiful.
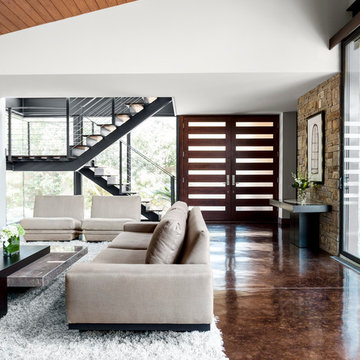
Architectural by David Stocker, AIA; Design Team: Enrique Montenegro, AIA, Kevin Pauzer{Photo by Nathan Schroder Photography}
Inredning av en modern entré, med betonggolv och brunt golv
Inredning av en modern entré, med betonggolv och brunt golv

Foto på en stor funkis ingång och ytterdörr, med grå väggar, betonggolv, en pivotdörr, glasdörr och brunt golv

荻窪の家 photo by 花岡慎一
Bild på en industriell foajé, med en enkeldörr, en vit dörr, brunt golv och betonggolv
Bild på en industriell foajé, med en enkeldörr, en vit dörr, brunt golv och betonggolv
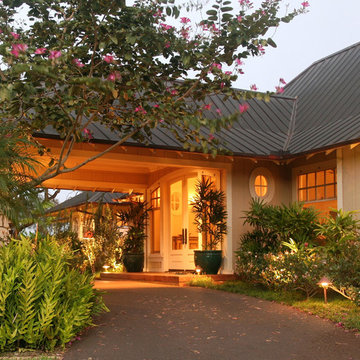
Portico and entry.
Inspiration för mellanstora klassiska ingångspartier, med beige väggar, betonggolv, en dubbeldörr, en vit dörr och brunt golv
Inspiration för mellanstora klassiska ingångspartier, med beige väggar, betonggolv, en dubbeldörr, en vit dörr och brunt golv
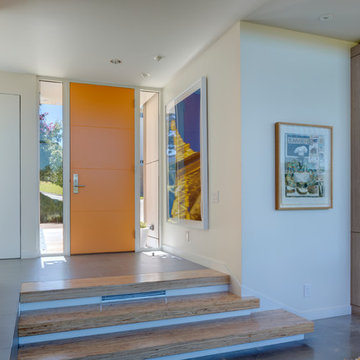
Photography by Charles Davis Smith
Modern inredning av en mellanstor ingång och ytterdörr, med vita väggar, betonggolv, en enkeldörr, en orange dörr och brunt golv
Modern inredning av en mellanstor ingång och ytterdörr, med vita väggar, betonggolv, en enkeldörr, en orange dörr och brunt golv
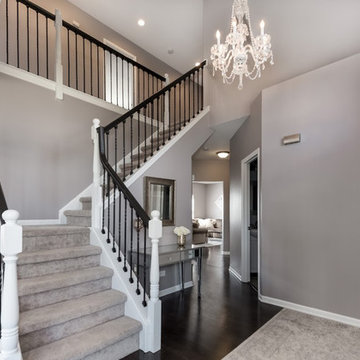
Peak Construction & Remodeling, Inc.
Orland Park, IL (708) 516-9816
Exempel på en mellanstor klassisk foajé, med grå väggar, betonggolv, en enkeldörr, en vit dörr och brunt golv
Exempel på en mellanstor klassisk foajé, med grå väggar, betonggolv, en enkeldörr, en vit dörr och brunt golv
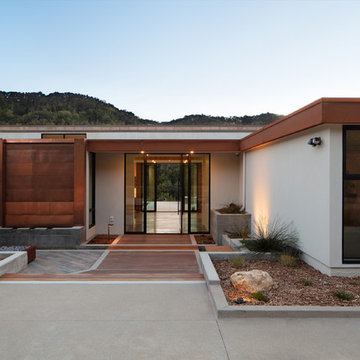
The magnificent watershed block wall traversing the length of the home. This block wall is the backbone or axis upon which this home is laid out. This wall is being built with minimal grout for solid wall appearance.
Corten metal panels, columns, and fascia elegantly trim the home.
Floating cantilevered ceiling extending outward over outdoor spaces.
Outdoor living space includes a pool, outdoor kitchen and a fireplace for year-round comfort.
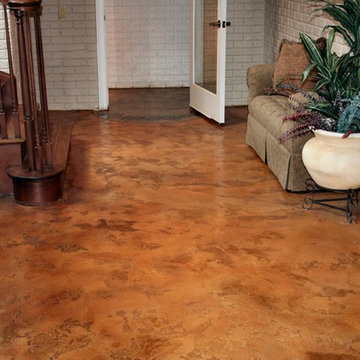
Elite Crete
Idéer för att renovera en mellanstor vintage foajé, med vita väggar, betonggolv, en enkeldörr, glasdörr och brunt golv
Idéer för att renovera en mellanstor vintage foajé, med vita väggar, betonggolv, en enkeldörr, glasdörr och brunt golv
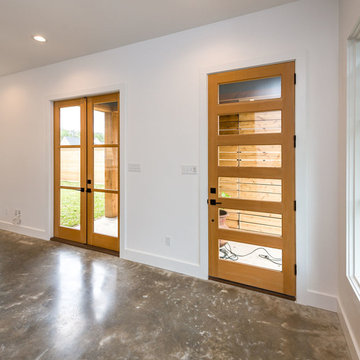
Exempel på en 50 tals ingång och ytterdörr, med vita väggar, betonggolv, en enkeldörr, ljus trädörr och brunt golv
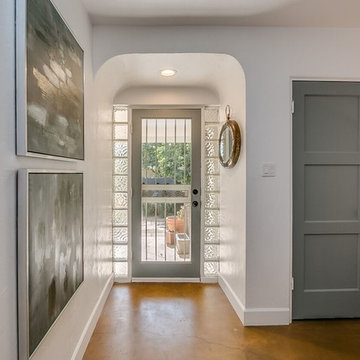
Idéer för mellanstora vintage hallar, med vita väggar, betonggolv, en enkeldörr, glasdörr och brunt golv
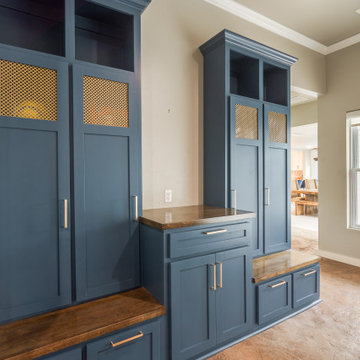
Blue cabinet mudroom bench with lots of extra cabinet space.
Exempel på ett mellanstort klassiskt kapprum, med beige väggar, betonggolv och brunt golv
Exempel på ett mellanstort klassiskt kapprum, med beige väggar, betonggolv och brunt golv
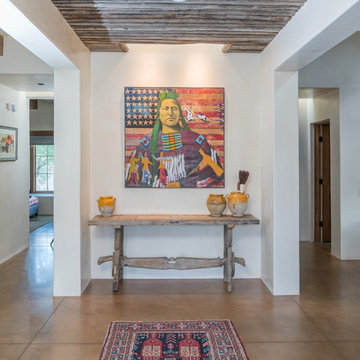
Lee Klopher
Idéer för en amerikansk foajé, med vita väggar, betonggolv och brunt golv
Idéer för en amerikansk foajé, med vita väggar, betonggolv och brunt golv
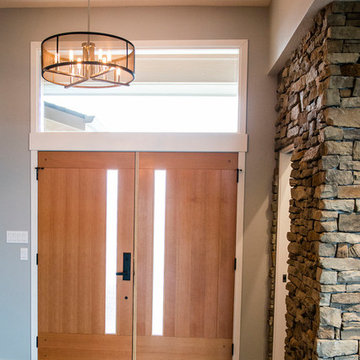
Welcoming double doors with large glass transom above, with stacked ledgestone, inspired by Frank Lloyd Wright architecture, this home features clean modern lines and beautiful custom wood and stone elements.
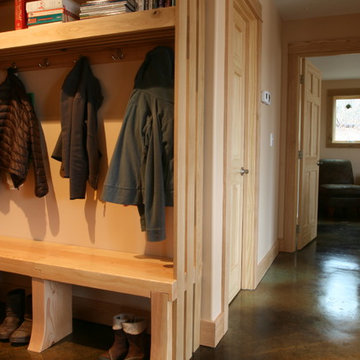
Coat-rack of site harvested white oak. Bench from rafter beam cutoffs. Stained concrete floors. Better ventilation and view lines with operable windows opposite interior doors.
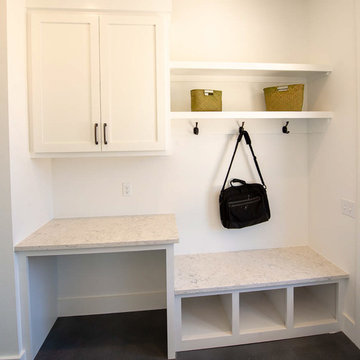
A mud room/drop station at the back door provides a place for jackets, shoes, and backpacks.
Photography: Wayne C. Jeansonne
Inspiration för små lantliga kapprum, med vita väggar, betonggolv och brunt golv
Inspiration för små lantliga kapprum, med vita väggar, betonggolv och brunt golv
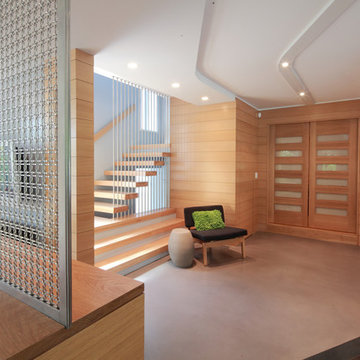
“Compelling.” That’s how one of our judges characterized this stair, which manages to embody both reassuring solidity and airy weightlessness. Architect Mahdad Saniee specified beefy maple treads—each laminated from two boards, to resist twisting and cupping—and supported them at the wall with hidden steel hangers. “We wanted to make them look like they are floating,” he says, “so they sit away from the wall by about half an inch.” The stainless steel rods that seem to pierce the treads’ opposite ends are, in fact, joined by threaded couplings hidden within the thickness of the wood. The result is an assembly whose stiffness underfoot defies expectation, Saniee says. “It feels very solid, much more solid than average stairs.” With the rods working in tension from above and compression below, “it’s very hard for those pieces of wood to move.”
The interplay of wood and steel makes abstract reference to a Steinway concert grand, Saniee notes. “It’s taking elements of a piano and playing with them.” A gently curved soffit in the ceiling reinforces the visual rhyme. The jury admired the effect but was equally impressed with the technical acumen required to achieve it. “The rhythm established by the vertical rods sets up a rigorous discipline that works with the intricacies of stair dimensions,” observed one judge. “That’s really hard to do.”

We created this beautiful entrance that welcomes you into the house. The new retaining walls help terrace the yard and make it more usable space.
Photo: M. Orenich
194 foton på entré, med betonggolv och brunt golv
1
