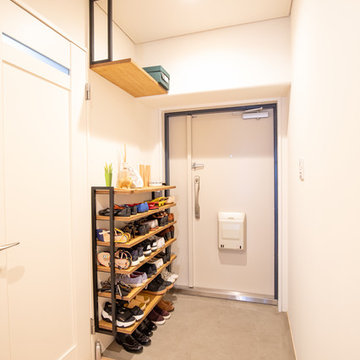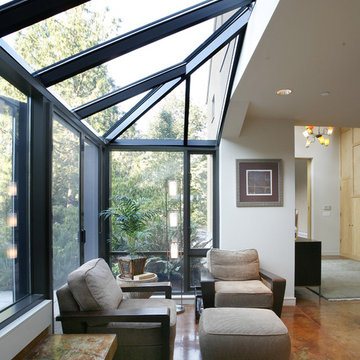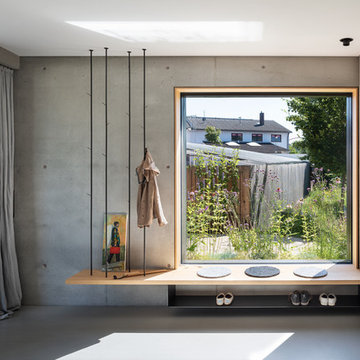17 761 foton på entré, med betonggolv och klinkergolv i keramik
Sortera efter:
Budget
Sortera efter:Populärt i dag
1 - 20 av 17 761 foton

a good dog hanging out
Bild på ett mellanstort vintage kapprum, med klinkergolv i keramik, svart golv och grå väggar
Bild på ett mellanstort vintage kapprum, med klinkergolv i keramik, svart golv och grå väggar

White Oak screen and planks for doors. photo by Whit Preston
Idéer för att renovera en 60 tals foajé, med vita väggar, betonggolv, en dubbeldörr och mellanmörk trädörr
Idéer för att renovera en 60 tals foajé, med vita väggar, betonggolv, en dubbeldörr och mellanmörk trädörr

This entry way is truly luxurious with a charming locker system with drawers below and cubbies over head, the catch all with a cabinet and drawer (so keys and things will always have a home), and the herringbone installed tile on the floor make this space super convenient for families on the go with all your belongings right where you need them.

Cedar Cove Modern benefits from its integration into the landscape. The house is set back from Lake Webster to preserve an existing stand of broadleaf trees that filter the low western sun that sets over the lake. Its split-level design follows the gentle grade of the surrounding slope. The L-shape of the house forms a protected garden entryway in the area of the house facing away from the lake while a two-story stone wall marks the entry and continues through the width of the house, leading the eye to a rear terrace. This terrace has a spectacular view aided by the structure’s smart positioning in relationship to Lake Webster.
The interior spaces are also organized to prioritize views of the lake. The living room looks out over the stone terrace at the rear of the house. The bisecting stone wall forms the fireplace in the living room and visually separates the two-story bedroom wing from the active spaces of the house. The screen porch, a staple of our modern house designs, flanks the terrace. Viewed from the lake, the house accentuates the contours of the land, while the clerestory window above the living room emits a soft glow through the canopy of preserved trees.

Photo: Lisa Petrole
Exempel på en mycket stor modern ingång och ytterdörr, med betonggolv, en enkeldörr, mellanmörk trädörr, grått golv och svarta väggar
Exempel på en mycket stor modern ingång och ytterdörr, med betonggolv, en enkeldörr, mellanmörk trädörr, grått golv och svarta väggar

Foto på en mellanstor funkis foajé, med vita väggar, betonggolv, en enkeldörr, en svart dörr och grått golv

Klassisk inredning av ett mellanstort kapprum, med grå väggar, klinkergolv i keramik och flerfärgat golv

We added tongue & groove panelling, built in benches and a tiled Victorian floor to the entrance hallway in this Isle of Wight holiday home
Exempel på en mellanstor klassisk farstu, med vita väggar, klinkergolv i keramik, en enkeldörr, en blå dörr och flerfärgat golv
Exempel på en mellanstor klassisk farstu, med vita väggar, klinkergolv i keramik, en enkeldörr, en blå dörr och flerfärgat golv

As seen in this photo, the front to back view offers homeowners and guests alike a direct view and access to the deck off the back of the house. In addition to holding access to the garage, this space holds two closets. One, the homeowners are using as a coat closest and the other, a pantry closet. You also see a custom built in unit with a bench and storage. There is also access to a powder room, a bathroom that was relocated from middle of the 1st floor layout. Relocating the bathroom allowed us to open up the floor plan, offering a view directly into and out of the playroom and dining room.

Renovations made this house bright, open, and modern. In addition to installing white oak flooring, we opened up and brightened the living space by removing a wall between the kitchen and family room and added large windows to the kitchen. In the family room, we custom made the built-ins with a clean design and ample storage. In the family room, we custom-made the built-ins. We also custom made the laundry room cubbies, using shiplap that we painted light blue.
Rudloff Custom Builders has won Best of Houzz for Customer Service in 2014, 2015 2016, 2017 and 2019. We also were voted Best of Design in 2016, 2017, 2018, 2019 which only 2% of professionals receive. Rudloff Custom Builders has been featured on Houzz in their Kitchen of the Week, What to Know About Using Reclaimed Wood in the Kitchen as well as included in their Bathroom WorkBook article. We are a full service, certified remodeling company that covers all of the Philadelphia suburban area. This business, like most others, developed from a friendship of young entrepreneurs who wanted to make a difference in their clients’ lives, one household at a time. This relationship between partners is much more than a friendship. Edward and Stephen Rudloff are brothers who have renovated and built custom homes together paying close attention to detail. They are carpenters by trade and understand concept and execution. Rudloff Custom Builders will provide services for you with the highest level of professionalism, quality, detail, punctuality and craftsmanship, every step of the way along our journey together.
Specializing in residential construction allows us to connect with our clients early in the design phase to ensure that every detail is captured as you imagined. One stop shopping is essentially what you will receive with Rudloff Custom Builders from design of your project to the construction of your dreams, executed by on-site project managers and skilled craftsmen. Our concept: envision our client’s ideas and make them a reality. Our mission: CREATING LIFETIME RELATIONSHIPS BUILT ON TRUST AND INTEGRITY.
Photo Credit: Linda McManus Images

Foto på en liten minimalistisk hall, med vita väggar, betonggolv, en enkeldörr, en vit dörr och grått golv

Modern inredning av en mellanstor ingång och ytterdörr, med vita väggar, betonggolv, en dubbeldörr, mellanmörk trädörr och grått golv

Idéer för att renovera en mellanstor vintage foajé, med blå väggar, klinkergolv i keramik, en dubbeldörr, en svart dörr och grått golv

Mud Room entry from the garage. Custom built in locker style storage. Herring bone floor tile.
Exempel på ett mellanstort klassiskt kapprum, med klinkergolv i keramik, beige väggar och beiget golv
Exempel på ett mellanstort klassiskt kapprum, med klinkergolv i keramik, beige väggar och beiget golv

Troy Thies Photagraphy
Inspiration för mellanstora lantliga kapprum, med vita väggar, klinkergolv i keramik och en enkeldörr
Inspiration för mellanstora lantliga kapprum, med vita väggar, klinkergolv i keramik och en enkeldörr

Photo Credits: Brian Vanden Brink
Exempel på ett mellanstort maritimt kapprum, med gula väggar, klinkergolv i keramik och grått golv
Exempel på ett mellanstort maritimt kapprum, med gula väggar, klinkergolv i keramik och grått golv

TylerMandic Ltd
Bild på en stor vintage ingång och ytterdörr, med en enkeldörr, en svart dörr, vita väggar och klinkergolv i keramik
Bild på en stor vintage ingång och ytterdörr, med en enkeldörr, en svart dörr, vita väggar och klinkergolv i keramik

The atrium is a cozy spot for reading a book, or an intimate gathering spot during large parties
Photo: Michael Moore
Inspiration för moderna entréer, med vita väggar och betonggolv
Inspiration för moderna entréer, med vita väggar och betonggolv
17 761 foton på entré, med betonggolv och klinkergolv i keramik
1

