558 foton på entré, med betonggolv
Sortera efter:
Budget
Sortera efter:Populärt i dag
1 - 20 av 558 foton
Artikel 1 av 3
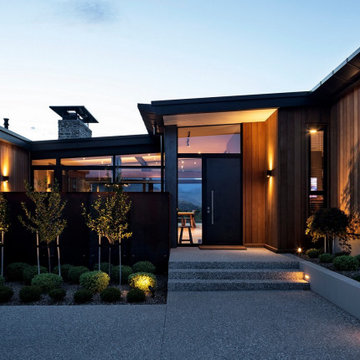
Inredning av en lantlig stor ingång och ytterdörr, med grå väggar, betonggolv, en pivotdörr, en svart dörr och grått golv

Part of our scope was the cedar gate and the house numbers.
50 tals inredning av en farstu, med svarta väggar, betonggolv, en enkeldörr och en orange dörr
50 tals inredning av en farstu, med svarta väggar, betonggolv, en enkeldörr och en orange dörr

Idéer för att renovera en stor funkis ingång och ytterdörr, med vita väggar, betonggolv, en dubbeldörr, glasdörr och grått golv

Light and connections to gardens is brought about by simple alterations to an existing 1980 duplex. New fences and timber screens frame the street entry and provide sense of privacy while painting connection to the street. Extracting some components provides for internal courtyards that flood light to the interiors while creating valuable outdoor spaces for dining and relaxing.

The exterior siding slides into the interior spaces at specific moments, contrasting with the interior designer's bold color choices to create a sense of the unexpected. Photography: Andrew Pogue Photography.

Gentle natural light filters through a timber screened outdoor space, creating a calm and breezy undercroft entry to this inner-city cottage.
Idéer för en mellanstor modern ingång och ytterdörr, med svarta väggar, betonggolv, en skjutdörr och en svart dörr
Idéer för en mellanstor modern ingång och ytterdörr, med svarta väggar, betonggolv, en skjutdörr och en svart dörr

Idéer för en stor modern ingång och ytterdörr, med svarta väggar, betonggolv, en enkeldörr och en svart dörr

Original trio of windows, with new muranti siding in the entry, and new mid-century inspired front door.
Inredning av en 60 tals stor ingång och ytterdörr, med bruna väggar, betonggolv, en enkeldörr, en svart dörr och grått golv
Inredning av en 60 tals stor ingång och ytterdörr, med bruna väggar, betonggolv, en enkeldörr, en svart dörr och grått golv

We remodeled this unassuming mid-century home from top to bottom. An entire third floor and two outdoor decks were added. As a bonus, we made the whole thing accessible with an elevator linking all three floors.
The 3rd floor was designed to be built entirely above the existing roof level to preserve the vaulted ceilings in the main level living areas. Floor joists spanned the full width of the house to transfer new loads onto the existing foundation as much as possible. This minimized structural work required inside the existing footprint of the home. A portion of the new roof extends over the custom outdoor kitchen and deck on the north end, allowing year-round use of this space.
Exterior finishes feature a combination of smooth painted horizontal panels, and pre-finished fiber-cement siding, that replicate a natural stained wood. Exposed beams and cedar soffits provide wooden accents around the exterior. Horizontal cable railings were used around the rooftop decks. Natural stone installed around the front entry enhances the porch. Metal roofing in natural forest green, tie the whole project together.
On the main floor, the kitchen remodel included minimal footprint changes, but overhauling of the cabinets and function. A larger window brings in natural light, capturing views of the garden and new porch. The sleek kitchen now shines with two-toned cabinetry in stained maple and high-gloss white, white quartz countertops with hints of gold and purple, and a raised bubble-glass chiseled edge cocktail bar. The kitchen’s eye-catching mixed-metal backsplash is a fun update on a traditional penny tile.
The dining room was revamped with new built-in lighted cabinetry, luxury vinyl flooring, and a contemporary-style chandelier. Throughout the main floor, the original hardwood flooring was refinished with dark stain, and the fireplace revamped in gray and with a copper-tile hearth and new insert.
During demolition our team uncovered a hidden ceiling beam. The clients loved the look, so to meet the planned budget, the beam was turned into an architectural feature, wrapping it in wood paneling matching the entry hall.
The entire day-light basement was also remodeled, and now includes a bright & colorful exercise studio and a larger laundry room. The redesign of the washroom includes a larger showering area built specifically for washing their large dog, as well as added storage and countertop space.
This is a project our team is very honored to have been involved with, build our client’s dream home.

Idéer för en 50 tals entré, med svarta väggar, betonggolv, en enkeldörr, ljus trädörr och grått golv

This Farmhouse style home was designed around the separate spaces and wraps or hugs around the courtyard, it’s inviting, comfortable and timeless. A welcoming entry and sliding doors suggest indoor/ outdoor living through all of the private and public main spaces including the Entry, Kitchen, living, and master bedroom. Another major design element for the interior of this home called the “galley” hallway, features high clerestory windows and creative entrances to two of the spaces. Custom Double Sliding Barn Doors to the office and an oversized entrance with sidelights and a transom window, frame the main entry and draws guests right through to the rear courtyard. The owner’s one-of-a-kind creative craft room and laundry room allow for open projects to rest without cramping a social event in the public spaces. Lastly, the HUGE but unassuming 2,200 sq ft garage provides two tiers and space for a full sized RV, off road vehicles and two daily drivers. This home is an amazing example of balance between on-site toy storage, several entertaining space options and private/quiet time and spaces alike.

The timber front door proclaims the entry, whilst louvre windows filter the breeze through the home. The living areas remain private, whilst public areas are visible and inviting.
A bespoke letterbox and entry bench tease the workmanship within.

A vivid pink dutch door invites you in.
Inspiration för en mellanstor maritim ingång och ytterdörr, med svarta väggar, betonggolv, en tvådelad stalldörr, en röd dörr och beiget golv
Inspiration för en mellanstor maritim ingång och ytterdörr, med svarta väggar, betonggolv, en tvådelad stalldörr, en röd dörr och beiget golv

二世帯共有の広めの玄関と玄関ホール。格子の向こうはアップライトピアノ置き場。
Inredning av en entré, med vita väggar, betonggolv, en skjutdörr, mellanmörk trädörr och svart golv
Inredning av en entré, med vita väggar, betonggolv, en skjutdörr, mellanmörk trädörr och svart golv
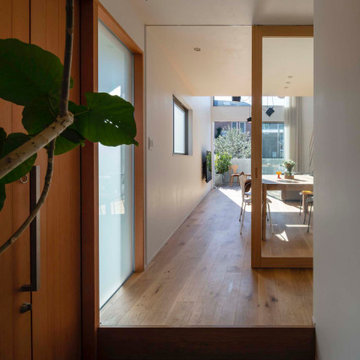
エントランスよりリビングを見通す(撮影:小川重雄)
Foto på en mellanstor funkis entré, med vita väggar, betonggolv, en enkeldörr, mellanmörk trädörr och grått golv
Foto på en mellanstor funkis entré, med vita väggar, betonggolv, en enkeldörr, mellanmörk trädörr och grått golv
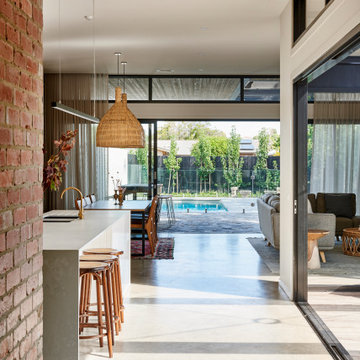
Inspiration för stora moderna hallar, med vita väggar, betonggolv, en enkeldörr, en svart dörr och grått golv

古材を利用したシューズラック
Exempel på en mellanstor modern hall, med vita väggar, betonggolv, en enkeldörr och en vit dörr
Exempel på en mellanstor modern hall, med vita väggar, betonggolv, en enkeldörr och en vit dörr
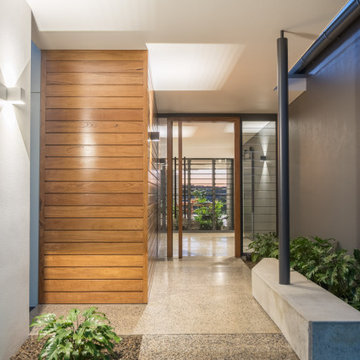
The timber front door proclaims the entry, whilst louvre windows filter the breeze through the home. The living areas remain private, whilst public areas are visible and inviting.
A bespoke entry bench provides a space to pause before entering the home.
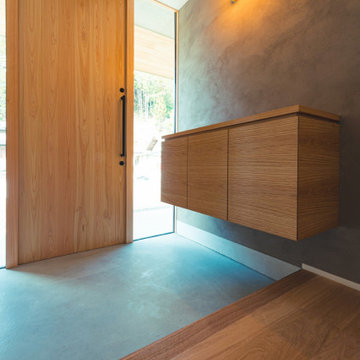
自然と共に暮らす家-和モダンの平屋
木造・平屋、和モダンの一戸建て住宅。
田園風景の中で、「建築・デザイン」×「自然・アウトドア」が融合し、「豊かな暮らし」を実現する住まいです。
Idéer för att renovera en hall, med bruna väggar, betonggolv, en enkeldörr, mellanmörk trädörr och grått golv
Idéer för att renovera en hall, med bruna väggar, betonggolv, en enkeldörr, mellanmörk trädörr och grått golv
558 foton på entré, med betonggolv
1
