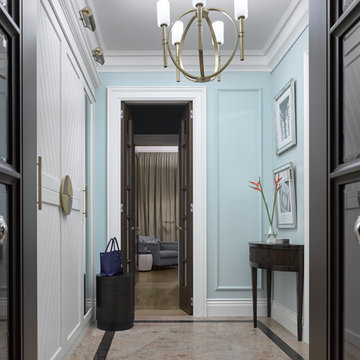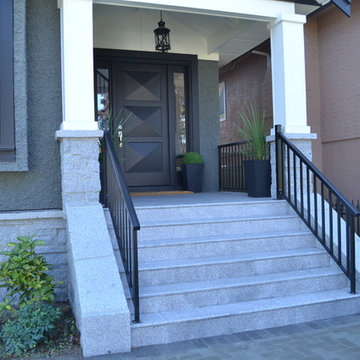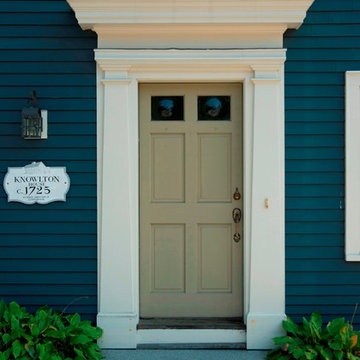4 foton på entré, med blå väggar och granitgolv
Sortera efter:
Budget
Sortera efter:Populärt i dag
1 - 4 av 4 foton

This extensive restoration project involved dismantling, moving, and reassembling this historic (c. 1687) First Period home in Ipswich, Massachusetts. We worked closely with the dedicated homeowners and a team of specialist craftsmen – first to assess the situation and devise a strategy for the work, and then on the design of the addition and indoor renovations. As with all our work on historic homes, we took special care to preserve the building’s authenticity while allowing for the integration of modern comforts and amenities. The finished product is a grand and gracious home that is a testament to the investment of everyone involved.
Excerpt from Wicked Local Ipswich - Before proceeding with the purchase, Johanne said she and her husband wanted to make sure the house was worth saving. Mathew Cummings, project architect for Cummings Architects, helped the Smith's determine what needed to be done in order to restore the house. Johanne said Cummings was really generous with his time and assisted the Smith's with all the fine details associated with the restoration.
Photo Credit: Cynthia August

Дизайнер - Мария Мироненко. Фотограф - Сергей Ананьев.
Foto på en liten vintage hall, med blå väggar, granitgolv, en brun dörr och brunt golv
Foto på en liten vintage hall, med blå väggar, granitgolv, en brun dörr och brunt golv

Granite stone steps leading to landing, featuring a gorgeous front door.
Photo by Stigan Media
Bild på en stor vintage ingång och ytterdörr, med blå väggar, granitgolv, en enkeldörr och en svart dörr
Bild på en stor vintage ingång och ytterdörr, med blå väggar, granitgolv, en enkeldörr och en svart dörr

The Abraham Knowlton House (c. 1725) was nearly demolished to make room for the expansion of a nearby commercial building. Thankfully, this historic home was saved from that fate after surviving a long, drawn out battle. When we began the project, the building was in a lamentable state of disrepair due to long-term neglect. Before we could begin on the restoration and renovation of the house proper, we needed to raise the entire structure in order to repair and fortify the foundation. The design project was substantial, involving the transformation of this historic house into beautiful and yet highly functional condominiums. The final design brought this home back to its original, stately appearance while giving it a new lease on life as a home for multiple families.
Winner, 2003 Mary P. Conley Award for historic home restoration and preservation
Photo Credit: Cynthia August
4 foton på entré, med blå väggar och granitgolv
1