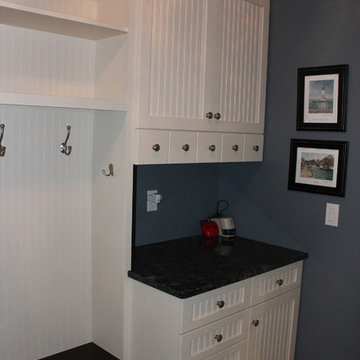4 252 foton på entré, med blå väggar
Sortera efter:
Budget
Sortera efter:Populärt i dag
141 - 160 av 4 252 foton
Artikel 1 av 2
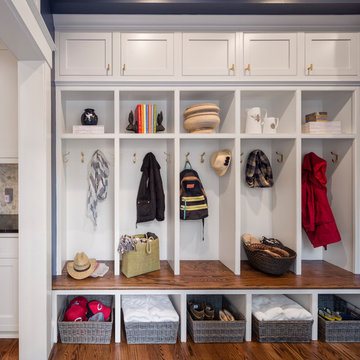
Josh Beeman Photography
Exempel på en klassisk entré, med blå väggar, mörkt trägolv och brunt golv
Exempel på en klassisk entré, med blå väggar, mörkt trägolv och brunt golv
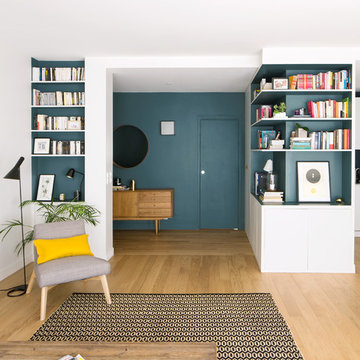
Clément Boulard
Inspiration för en mellanstor funkis foajé, med blå väggar, ljust trägolv, en enkeldörr, en blå dörr och beiget golv
Inspiration för en mellanstor funkis foajé, med blå väggar, ljust trägolv, en enkeldörr, en blå dörr och beiget golv
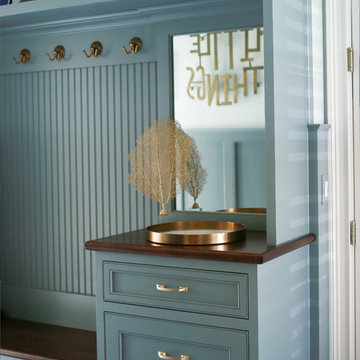
This charming entry is the perfect passage for family and guests, with a design so polished it breaks through the typical mold one thinks of in a mudroom. The custom cabinetry and molding is painted in a beautiful muted teal, accented by gorgeous brassy hardware. The room is truly cohesive in its warmth and splendor, as the gold geometric detailing of the chair is paralleled in its brass counterpart designed atop the cabinets. In the client’s smaller space of a powder room we painted the ceilings in a dark blue to add depth, and placed a small but stunning silver chandelier. This passageway is certainly not a conventional mudroom as it creates a warmth and charm that is the perfect greeting to receive as this family enters their home.
Custom designed by Hartley and Hill Design. All materials and furnishings in this space are available through Hartley and Hill Design. www.hartleyandhilldesign.com 888-639-0639
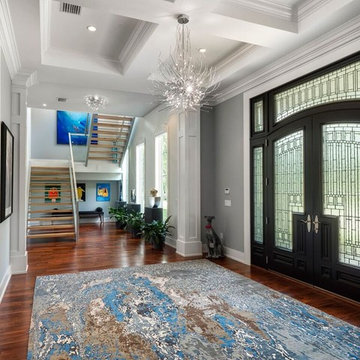
Inredning av en klassisk stor foajé, med blå väggar, mellanmörkt trägolv, en dubbeldörr och en svart dörr
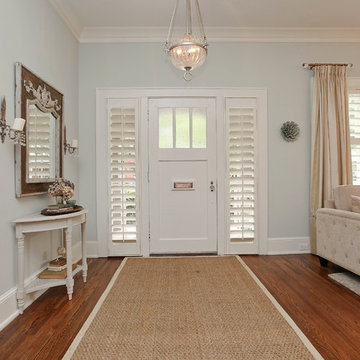
Oasis Photography
Amerikansk inredning av en entré, med blå väggar, mellanmörkt trägolv och en vit dörr
Amerikansk inredning av en entré, med blå väggar, mellanmörkt trägolv och en vit dörr
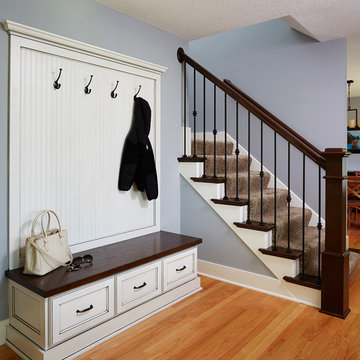
Inspiration för ett mellanstort vintage kapprum, med blå väggar och klinkergolv i keramik

Angle Eye Photography
Bild på ett vintage kapprum, med blå väggar, tegelgolv, en enkeldörr, en vit dörr och rött golv
Bild på ett vintage kapprum, med blå väggar, tegelgolv, en enkeldörr, en vit dörr och rött golv

Idéer för att renovera en stor vintage ingång och ytterdörr, med blå väggar, ljust trägolv, en enkeldörr och en blå dörr

Our Austin studio decided to go bold with this project by ensuring that each space had a unique identity in the Mid-Century Modern style bathroom, butler's pantry, and mudroom. We covered the bathroom walls and flooring with stylish beige and yellow tile that was cleverly installed to look like two different patterns. The mint cabinet and pink vanity reflect the mid-century color palette. The stylish knobs and fittings add an extra splash of fun to the bathroom.
The butler's pantry is located right behind the kitchen and serves multiple functions like storage, a study area, and a bar. We went with a moody blue color for the cabinets and included a raw wood open shelf to give depth and warmth to the space. We went with some gorgeous artistic tiles that create a bold, intriguing look in the space.
In the mudroom, we used siding materials to create a shiplap effect to create warmth and texture – a homage to the classic Mid-Century Modern design. We used the same blue from the butler's pantry to create a cohesive effect. The large mint cabinets add a lighter touch to the space.
---
Project designed by the Atomic Ranch featured modern designers at Breathe Design Studio. From their Austin design studio, they serve an eclectic and accomplished nationwide clientele including in Palm Springs, LA, and the San Francisco Bay Area.
For more about Breathe Design Studio, see here: https://www.breathedesignstudio.com/
To learn more about this project, see here: https://www.breathedesignstudio.com/atomic-ranch

This small hallway off the front entrance is the perfect segue providing access to closet space and a private entrance to the powder room. The barrel vaulted ceiling give visual interest and elevates the hall from a basic pass thru to a more elegant transition.
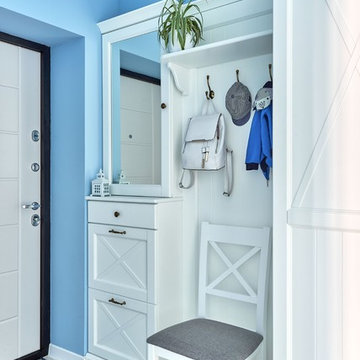
Комплект мебели в прихожую выполнен из массива ясеня. Белая тонировка с видимой структурой дерева.
За зеркало не глубокий шкафчик для мелочей.
Inspiration för ett maritimt kapprum, med blå väggar, en enkeldörr och en vit dörr
Inspiration för ett maritimt kapprum, med blå väggar, en enkeldörr och en vit dörr
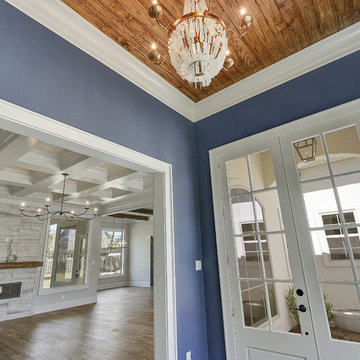
Idéer för mellanstora vintage foajéer, med blå väggar, mörkt trägolv, en dubbeldörr, glasdörr och brunt golv

Bild på en eklektisk ingång och ytterdörr, med blå väggar, mellanmörkt trägolv, en enkeldörr, mellanmörk trädörr och brunt golv
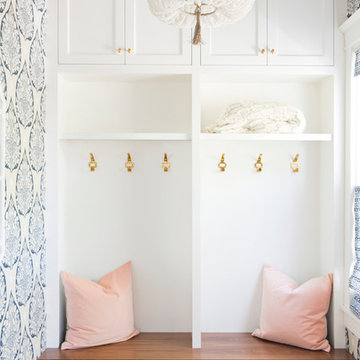
vivian johnson photo
Inspiration för ett litet vintage kapprum, med ljust trägolv, en enkeldörr och blå väggar
Inspiration för ett litet vintage kapprum, med ljust trägolv, en enkeldörr och blå väggar

This Oceanside home, built to take advantage of majestic rocky views of the North Atlantic, incorporates outside living with inside glamor.
Sunlight streams through the large exterior windows that overlook the ocean. The light filters through to the back of the home with the clever use of over sized door frames with transoms, and a large pass through opening from the kitchen/living area to the dining area.
Retractable mosquito screens were installed on the deck to create an outdoor- dining area, comfortable even in the mid summer bug season. Photography: Greg Premru
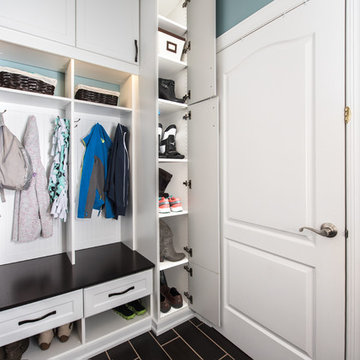
Tight spaces near the back door are put to good use with the addition of the tall, vertical shoe cabinet that uses very little floor space, but adds extra deep shoe shelves all the way up to the ceiling.
Designer - Gerry Ayala
Photo - Cathy Rabeler
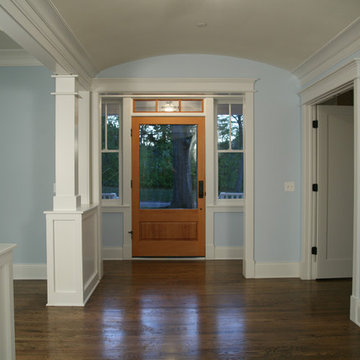
Idéer för mellanstora vintage foajéer, med blå väggar, mörkt trägolv, en enkeldörr och glasdörr
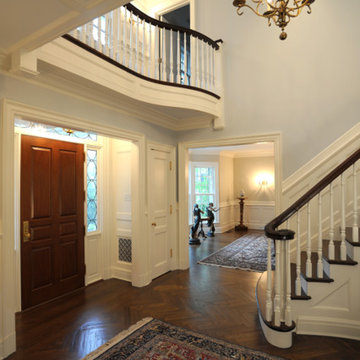
Bild på en mellanstor vintage hall, med blå väggar, mellanmörkt trägolv, en enkeldörr och mellanmörk trädörr
4 252 foton på entré, med blå väggar
8

