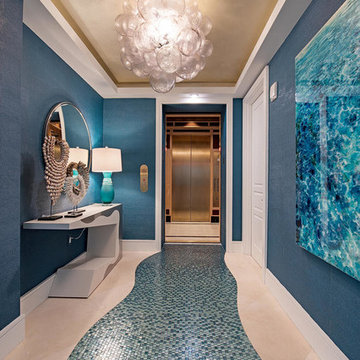321 foton på entré, med blått golv

Grandkids stay organized when visiting in this functional mud room, with shiplap white walls, a custom bench and plenty of cabinetry for storage. Pillow fabrics by Scion.
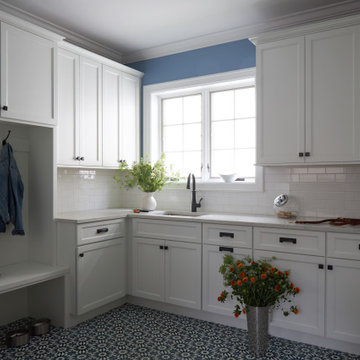
Download our free ebook, Creating the Ideal Kitchen. DOWNLOAD NOW
As with most projects, it all started with the kitchen layout. The home owners came to us wanting to upgrade their kitchen and overall aesthetic in their suburban home, with a combination of fresh paint, updated finishes, and improved flow for more ease when doing everyday activities.
A monochromatic, earth-toned palette left the kitchen feeling uninspired. It lacked the brightness they wanted from their space. An eat-in table underutilized the available square footage. The butler’s pantry was out of the way and hard to access, and the dining room felt detached from the kitchen.
Lead Designer, Stephanie Cole, saw an improved layout for the spaces that were no longer working for this family. By eliminating an existing wall between the kitchen and dining room, and relocating the bar area to the dining room, we opened up the kitchen, providing all the space we needed to create a dreamy and functional layout. A new perimeter configuration promoted circulation while also making space for a large and functional island loaded with seating – a must for any family. Because an island that isn’t big enough for everyone (and a few more) is a recipe for disaster. The light white cabinetry is fresh and contrasts with the deeper tones in the wood flooring, creating a modern aesthetic that is elevated, yet approachable for everyday living.
With better flow as the overarching goal, we made some structural changes too. To remove a bottleneck in the entryway, we angled one of the dining room walls to create more natural separation between rooms and facilitate ease of movement throughout the large space.
At The Kitchen Studio, we believe a well-designed kitchen uses every square inch to the fullest. By starting from scratch, it was possible to rethink the entire kitchen layout and design the space according to how it is used, because the kitchen shouldn’t make it harder to feed the family. A new location for the existing range, flanked by a new column refrigerator and freezer on each side, worked to anchor the space. The very large and very spacious island (a dream island if we do say so ourselves) now houses the primary sink and provides ample space for food prep and family gathering.
The new kitchen table and coordinating banquette seating provide a cozy nook for quick breakfasts before school or work, and evening homework sessions. Elegant gold details catch the natural light, elevating the aesthetic.
The dining room was transformed into one of this client’s favorite spaces and we couldn’t agree more. We saw an opportunity to give the dining room a more distinguished identity by closing off the entrance from the foyer. The relocated wet bar enhances the sophisticated vibe of this gathering space, complete with beautiful antique mirror tiles and open shelving encased by moody built-in cabinets.
Updated furnishings add warmth. A rich walnut table is paired with custom chairs in a muted coral fabric. The large, transitional chandelier grounds the room, pairing beautifully with the gold finishes prevalent in the faucet and cabinet hardware. Linen-inspired wallpaper and cream-toned window treatments add to the glamorous feel of this entertainment space.
There is no way around it. The laundry room was cramped. The large washer and dryer blocked access to the sink and left little room for the space to serve its other essential function – as a mudroom. Because we reworked the kitchen layout to create more space overall, we could rethink the mudroom too – an essential for any busy family. The first step was moving the washer and dryer to an existing area on the second floor, where most of the family’s laundry lives (no one wants to carry laundry up and down the stairs if they don’t have to anyway). This is a more functional solution and opened up the space for all the mudroom necessities – including the existing kitchen refrigerator, loads of built-in cubbies, and a bench.
It’s hard to not fall in love with every detail of a new space, especially when it serves your day-to-day life. But that doesn’t mean the clients didn’t have their favorite features they use on the daily. This remodel was focused largely on function with a new kitchen layout. And it’s the functional features that have the biggest impact. The large island provides much needed workspace in the kitchen and is a spot where everyone gathers together – it grounds the space and the family. And the custom counter stools are the icing on the cake. The nearby mudroom has everything their previous space was lacking – ample storage, space for everyone’s essentials, and the beloved cement floor tiles that are both durable and artistic.
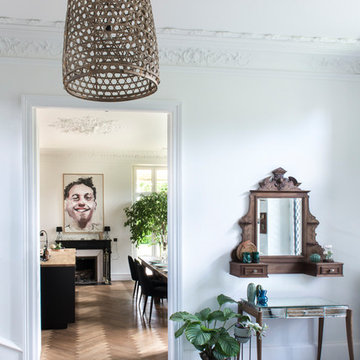
Exempel på en mellanstor eklektisk foajé, med vita väggar, klinkergolv i keramik, en dubbeldörr, en svart dörr och blått golv
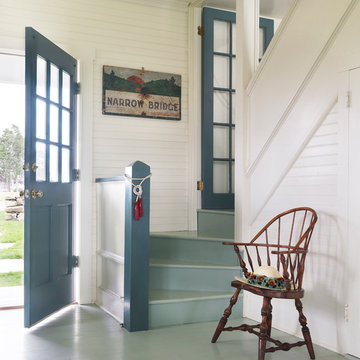
Nat Rea Photography
Foto på en maritim entré, med vita väggar, målat trägolv, en enkeldörr, en blå dörr och blått golv
Foto på en maritim entré, med vita väggar, målat trägolv, en enkeldörr, en blå dörr och blått golv
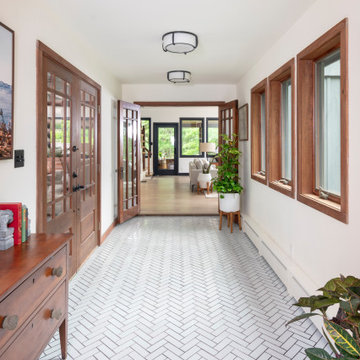
Greet your guests with great design by pairing light blue floor tile with neutral accents throughout the entryway.
DESIGN
High Street Homes
Tile Shown: 2x6 in Moonshine
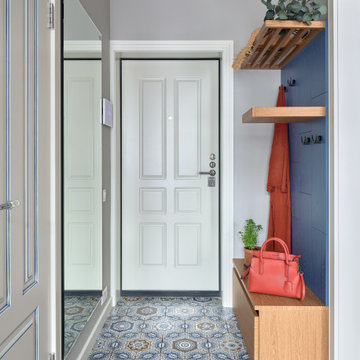
Inredning av en modern ingång och ytterdörr, med grå väggar, en enkeldörr, en vit dörr och blått golv
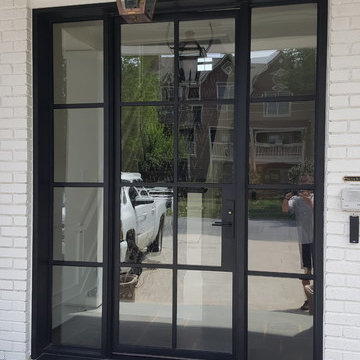
Beautiful narrow stiles and low profile glazing allow for maximum glass. The simple design makes a bold statement. Perfect for entries and lanai doors.
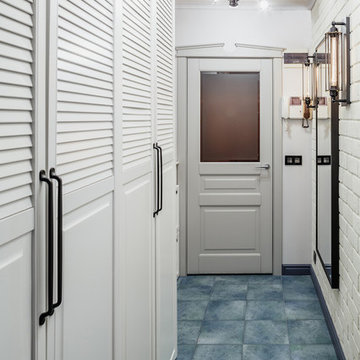
Михаил Лоскутов
Inspiration för en liten industriell hall, med grå väggar, klinkergolv i porslin och blått golv
Inspiration för en liten industriell hall, med grå väggar, klinkergolv i porslin och blått golv

Inspiration för små lantliga foajéer, med vita väggar, skiffergolv, en enkeldörr, mellanmörk trädörr och blått golv
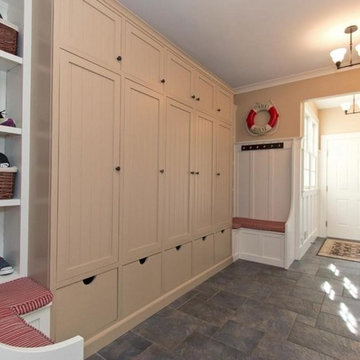
Inspiration för ett stort lantligt kapprum, med beige väggar, skiffergolv, en enkeldörr, en vit dörr och blått golv
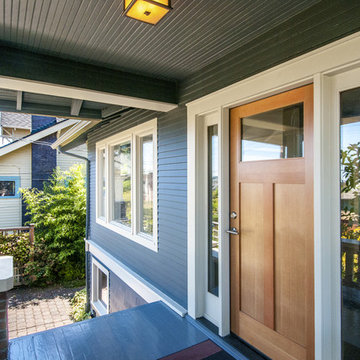
Dan Farmer- Seattle Home Tours
Inspiration för en mellanstor amerikansk ingång och ytterdörr, med blå väggar, målat trägolv, en enkeldörr, ljus trädörr och blått golv
Inspiration för en mellanstor amerikansk ingång och ytterdörr, med blå väggar, målat trägolv, en enkeldörr, ljus trädörr och blått golv
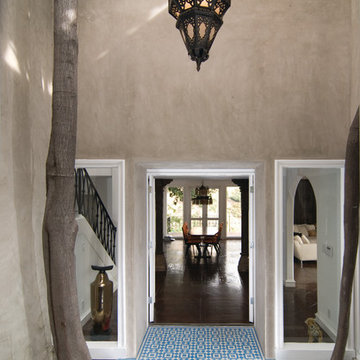
Granada Tile's Fez design in blue and white makes an enticing entryway. Impress your guests before they get to the front door with this blue and white, bold and vivacious Fez cement design tile by Granada Tile. This private residence is in the hills of West Hollywood.
Photographer: Brian Sanderson
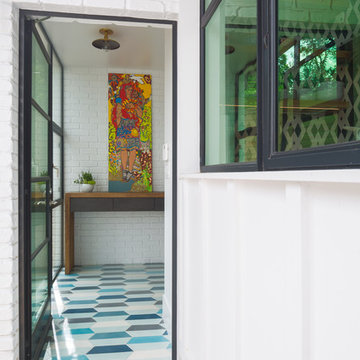
Leonid Furmansky Photography
Restructure Studio is dedicated to making sustainable design accessible to homeowners as well as building professionals in the residential construction industry.
Restructure Studio is a full service architectural design firm located in Austin and serving the Central Texas area. Feel free to contact us with any questions!
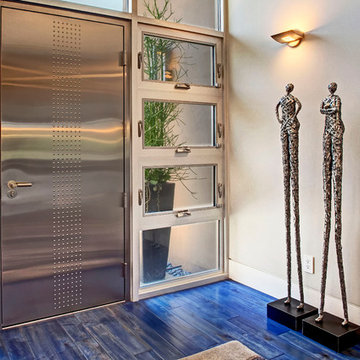
photos by Lucas Cichon
Foto på en funkis ingång och ytterdörr, med en enkeldörr och blått golv
Foto på en funkis ingång och ytterdörr, med en enkeldörr och blått golv
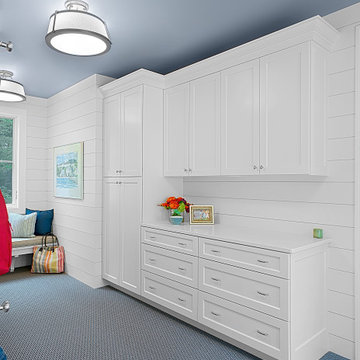
The ample, custom cabinetry in the mudroom hide all of the necessities of modern living at the "back of house" functional area. With windows and French doors flanking the long space, it is flooded with light and feels expansive. Indoor/outdoor STARK carpet is warm yet durable.
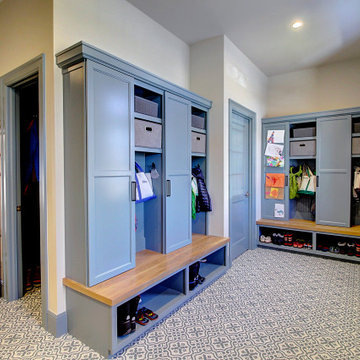
Idéer för ett mycket stort klassiskt kapprum, med beige väggar, klinkergolv i keramik, en enkeldörr, mellanmörk trädörr och blått golv
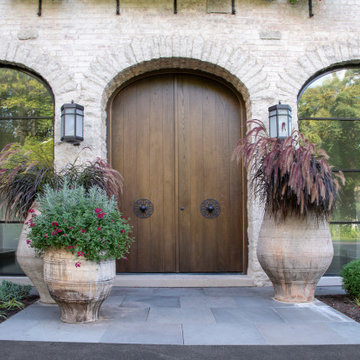
Thermo- superblue dimensional Bluestone to create the landing leading to the double doors of the front entrance.
Massive planters with seasonal flowers stand at the sides
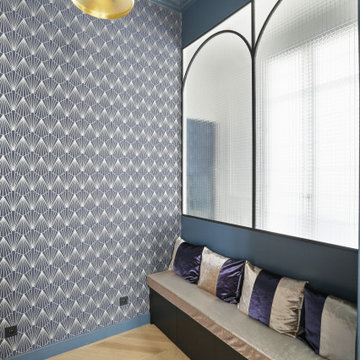
Pour ce projet nous avons réduit l'entrée existante de moitié afin d'agrandir la nouvelle cuisine. Le challenge était de garder une vraie entrée avec beaucoup de caractère sur un tout petit espace.
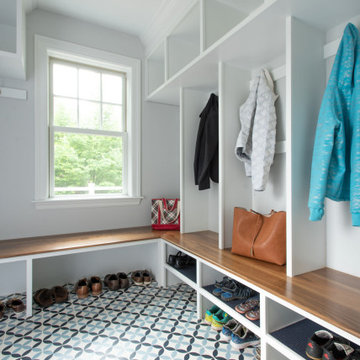
Lantlig inredning av ett mellanstort kapprum, med grå väggar, klinkergolv i porslin, en enkeldörr, en vit dörr och blått golv
321 foton på entré, med blått golv
4
