587 foton på entré, med bruna väggar och mörk trädörr
Sortera efter:
Budget
Sortera efter:Populärt i dag
1 - 20 av 587 foton
Artikel 1 av 3
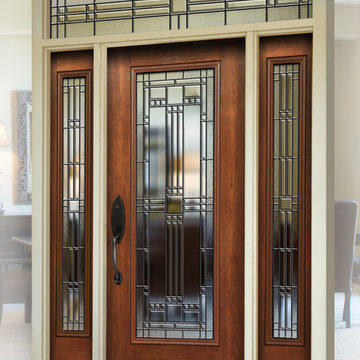
Stunning glass front door. Signet 460LEH fiberglass entry door with 160LEH Sidelites and 612/613LEH Transom. Shown in Cherry Woodgrain with Toffee stain.
Photo by ProVia.com

The large angled garage, double entry door, bay window and arches are the welcoming visuals to this exposed ranch. Exterior thin veneer stone, the James Hardie Timberbark siding and the Weather Wood shingles accented by the medium bronze metal roof and white trim windows are an eye appealing color combination. Impressive double transom entry door with overhead timbers and side by side double pillars.
(Ryan Hainey)
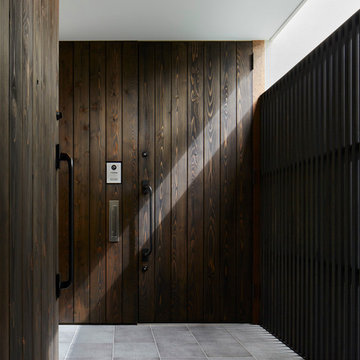
(C) Forward Stroke Inc.
Bild på en industriell entré, med bruna väggar, en enkeldörr och mörk trädörr
Bild på en industriell entré, med bruna väggar, en enkeldörr och mörk trädörr
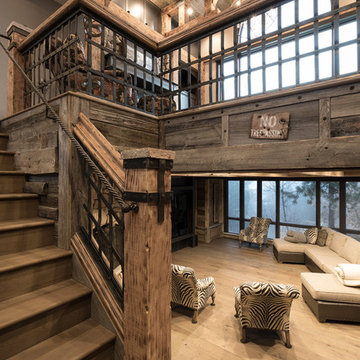
Inspiration för mellanstora rustika foajéer, med bruna väggar, ljust trägolv, en enkeldörr, mörk trädörr och brunt golv

Manufacturer: Golden Eagle Log Homes - http://www.goldeneagleloghomes.com/
Builder: Rich Leavitt – Leavitt Contracting - http://leavittcontracting.com/
Location: Mount Washington Valley, Maine
Project Name: South Carolina 2310AR
Square Feet: 4,100
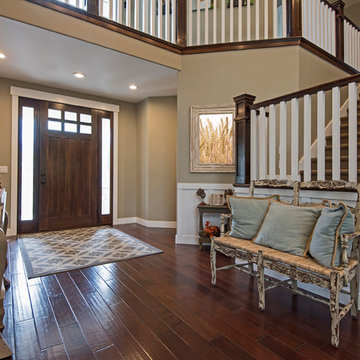
Ann Parris
Amerikansk inredning av en mellanstor ingång och ytterdörr, med bruna väggar, mörkt trägolv, en enkeldörr, mörk trädörr och brunt golv
Amerikansk inredning av en mellanstor ingång och ytterdörr, med bruna väggar, mörkt trägolv, en enkeldörr, mörk trädörr och brunt golv

Request a free catalog: http://www.barnpros.com/catalog
Rethink the idea of home with the Denali 36 Apartment. Located part of the Cumberland Plateau of Alabama, the 36’x 36’ structure has a fully finished garage on the lower floor for equine, garage or storage and a spacious apartment above ideal for living space. For this model, the owner opted to enclose 24 feet of the single shed roof for vehicle parking, leaving the rest for workspace. The optional garage package includes roll-up insulated doors, as seen on the side of the apartment.
The fully finished apartment has 1,000+ sq. ft. living space –enough for a master suite, guest bedroom and bathroom, plus an open floor plan for the kitchen, dining and living room. Complementing the handmade breezeway doors, the owner opted to wrap the posts in cedar and sheetrock the walls for a more traditional home look.
The exterior of the apartment matches the allure of the interior. Jumbo western red cedar cupola, 2”x6” Douglas fir tongue and groove siding all around and shed roof dormers finish off the old-fashioned look the owners were aspiring for.
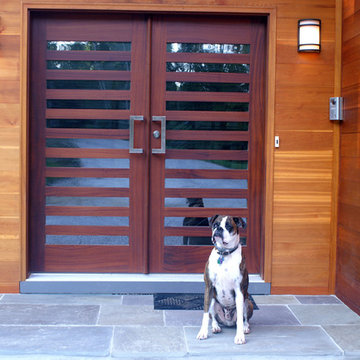
Unique contemporary home style features a wood and glass modern front entry door.
Available at http://www.millworkforless.com/avalon.htm

This homage to prairie style architecture located at The Rim Golf Club in Payson, Arizona was designed for owner/builder/landscaper Tom Beck.
This home appears literally fastened to the site by way of both careful design as well as a lichen-loving organic material palatte. Forged from a weathering steel roof (aka Cor-Ten), hand-formed cedar beams, laser cut steel fasteners, and a rugged stacked stone veneer base, this home is the ideal northern Arizona getaway.
Expansive covered terraces offer views of the Tom Weiskopf and Jay Morrish designed golf course, the largest stand of Ponderosa Pines in the US, as well as the majestic Mogollon Rim and Stewart Mountains, making this an ideal place to beat the heat of the Valley of the Sun.
Designing a personal dwelling for a builder is always an honor for us. Thanks, Tom, for the opportunity to share your vision.
Project Details | Northern Exposure, The Rim – Payson, AZ
Architect: C.P. Drewett, AIA, NCARB, Drewett Works, Scottsdale, AZ
Builder: Thomas Beck, LTD, Scottsdale, AZ
Photographer: Dino Tonn, Scottsdale, AZ

An arched entryway with a double door, featuring an L-shape wood staircase with iron wrought railing and limestone treads and risers. The continuous use of stone wall, from stairs to the doorway, creates a relation that makes the place look large.
Built by ULFBUILT - General contractor of custom homes in Vail and Beaver Creek.
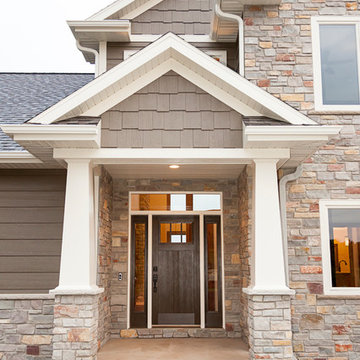
Amerikansk inredning av en mellanstor ingång och ytterdörr, med bruna väggar, betonggolv, en enkeldörr och mörk trädörr
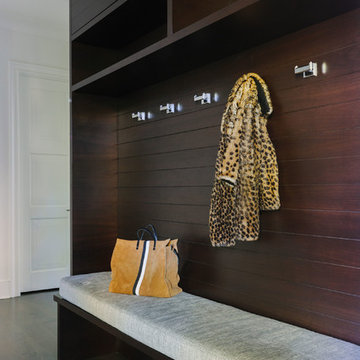
Photo Credit:
Aimée Mazzenga
Exempel på ett mellanstort modernt kapprum, med bruna väggar, mörkt trägolv, mörk trädörr och brunt golv
Exempel på ett mellanstort modernt kapprum, med bruna väggar, mörkt trägolv, mörk trädörr och brunt golv
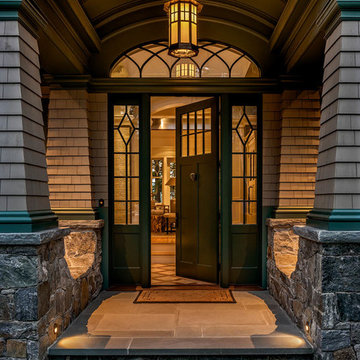
Foto på en vintage ingång och ytterdörr, med bruna väggar, en enkeldörr, mörk trädörr och grått golv
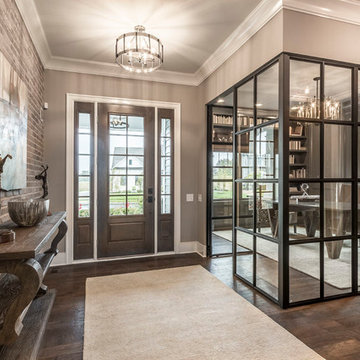
Inredning av en klassisk mellanstor ingång och ytterdörr, med bruna väggar, mellanmörkt trägolv, en enkeldörr, mörk trädörr och brunt golv

Inspiration för ett stort rustikt kapprum, med skiffergolv, en enkeldörr, mörk trädörr, grått golv och bruna väggar
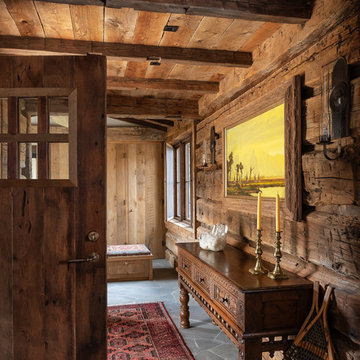
Exempel på en rustik entré, med bruna väggar, mörk trädörr och grått golv
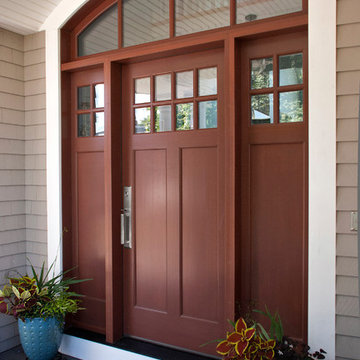
Exterior Door by Captiva Wood Doors, made in Somerset, MA. Trim is WindsorOne.
Idéer för att renovera en mellanstor vintage ingång och ytterdörr, med bruna väggar, mellanmörkt trägolv, en enkeldörr, mörk trädörr och grått golv
Idéer för att renovera en mellanstor vintage ingång och ytterdörr, med bruna väggar, mellanmörkt trägolv, en enkeldörr, mörk trädörr och grått golv
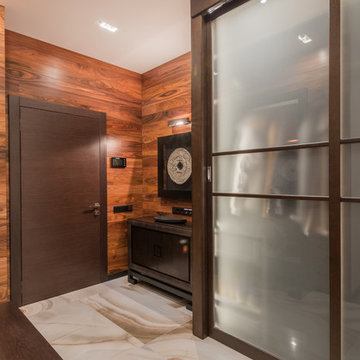
Вольдемар Деревенец
Inspiration för en stor funkis entré, med klinkergolv i porslin, en enkeldörr, mörk trädörr och bruna väggar
Inspiration för en stor funkis entré, med klinkergolv i porslin, en enkeldörr, mörk trädörr och bruna väggar
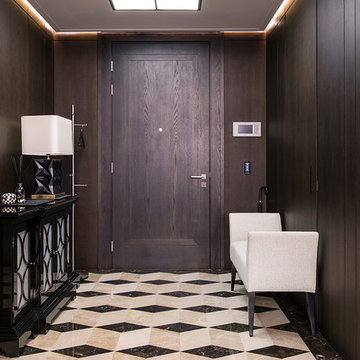
Андрей Самонаев, Кирилл Губернаторов, Дарья Листопад, Артем Укропов, фотограф- Борис Бочкарев
Idéer för att renovera en vintage ingång och ytterdörr, med marmorgolv, bruna väggar, en enkeldörr, mörk trädörr och flerfärgat golv
Idéer för att renovera en vintage ingång och ytterdörr, med marmorgolv, bruna väggar, en enkeldörr, mörk trädörr och flerfärgat golv
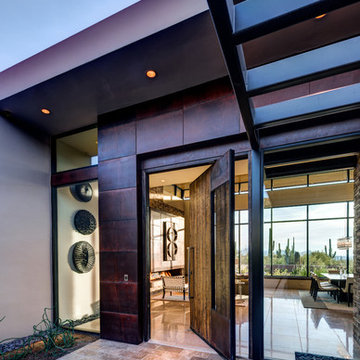
Bill Lesch
Inspiration för stora moderna ingångspartier, med bruna väggar, kalkstensgolv, en pivotdörr, mörk trädörr och beiget golv
Inspiration för stora moderna ingångspartier, med bruna väggar, kalkstensgolv, en pivotdörr, mörk trädörr och beiget golv
587 foton på entré, med bruna väggar och mörk trädörr
1