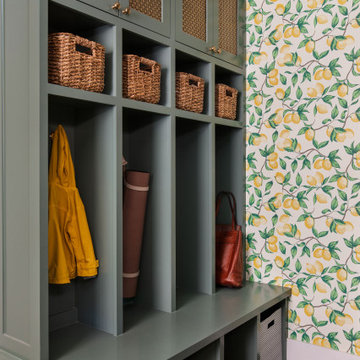350 foton på entré, med flerfärgade väggar och brunt golv
Sortera efter:
Budget
Sortera efter:Populärt i dag
1 - 20 av 350 foton
Artikel 1 av 3

This cozy lake cottage skillfully incorporates a number of features that would normally be restricted to a larger home design. A glance of the exterior reveals a simple story and a half gable running the length of the home, enveloping the majority of the interior spaces. To the rear, a pair of gables with copper roofing flanks a covered dining area that connects to a screened porch. Inside, a linear foyer reveals a generous staircase with cascading landing. Further back, a centrally placed kitchen is connected to all of the other main level entertaining spaces through expansive cased openings. A private study serves as the perfect buffer between the homes master suite and living room. Despite its small footprint, the master suite manages to incorporate several closets, built-ins, and adjacent master bath complete with a soaker tub flanked by separate enclosures for shower and water closet. Upstairs, a generous double vanity bathroom is shared by a bunkroom, exercise space, and private bedroom. The bunkroom is configured to provide sleeping accommodations for up to 4 people. The rear facing exercise has great views of the rear yard through a set of windows that overlook the copper roof of the screened porch below.
Builder: DeVries & Onderlinde Builders
Interior Designer: Vision Interiors by Visbeen
Photographer: Ashley Avila Photography

Klassisk inredning av ett kapprum, med flerfärgade väggar, mellanmörkt trägolv, en enkeldörr, glasdörr och brunt golv

Idéer för en mellanstor klassisk foajé, med mellanmörkt trägolv, en enkeldörr, mellanmörk trädörr, brunt golv och flerfärgade väggar
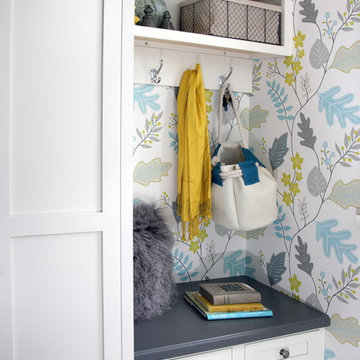
This gray and transitional kitchen remodel bridges the gap between contemporary style and traditional style. The dark gray cabinetry, light gray walls, and white subway tile backsplash make for a beautiful, neutral canvas for the bold teal blue and yellow décor accented throughout the design.
Designer Gwen Adair of Cabinet Supreme by Adair did a fabulous job at using grays to create a neutral backdrop to bring out the bright, vibrant colors that the homeowners love so much.
This Milwaukee, WI kitchen is the perfect example of Dura Supreme's recent launch of gray paint finishes, it has been interesting to see these new cabinetry colors suddenly flowing across our manufacturing floor, destined for homes around the country. We've already seen an enthusiastic acceptance of these new colors as homeowners started immediately selecting our various shades of gray paints, like this example of “Storm Gray”, for their new homes and remodeling projects!
Dura Supreme’s “Storm Gray” is the darkest of our new gray painted finishes (although our current “Graphite” paint finish is a charcoal gray that is almost black). For those that like the popular contrast between light and dark finishes, Storm Gray pairs beautifully with lighter painted and stained finishes.
Request a FREE Dura Supreme Brochure Packet:
http://www.durasupreme.com/request-brochure

Floral Entry with hot red bench
Bild på en mellanstor vintage ingång och ytterdörr, med flerfärgade väggar, mörkt trägolv, en enkeldörr, en blå dörr och brunt golv
Bild på en mellanstor vintage ingång och ytterdörr, med flerfärgade väggar, mörkt trägolv, en enkeldörr, en blå dörr och brunt golv

Idéer för att renovera en mellanstor vintage foajé, med flerfärgade väggar, mörkt trägolv, en blå dörr och brunt golv
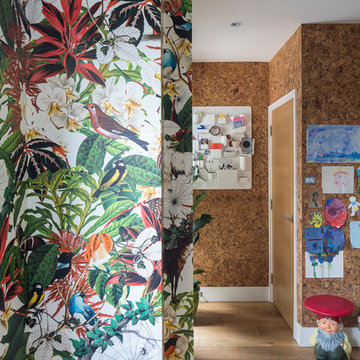
Snook Photography
Idéer för en eklektisk ingång och ytterdörr, med flerfärgade väggar, mellanmörkt trägolv, en enkeldörr, mellanmörk trädörr och brunt golv
Idéer för en eklektisk ingång och ytterdörr, med flerfärgade väggar, mellanmörkt trägolv, en enkeldörr, mellanmörk trädörr och brunt golv
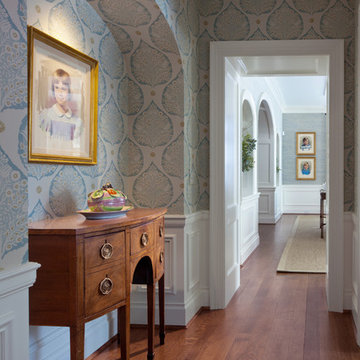
Pease Photography
Inspiration för klassiska entréer, med flerfärgade väggar, mörkt trägolv och brunt golv
Inspiration för klassiska entréer, med flerfärgade väggar, mörkt trägolv och brunt golv
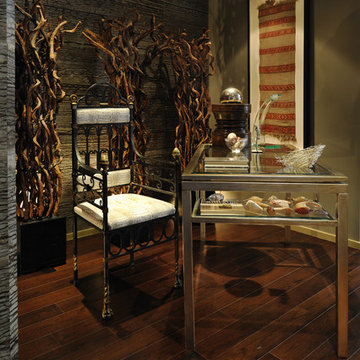
Peter Christiansen Valli
Bild på en mellanstor eklektisk foajé, med flerfärgade väggar, mörkt trägolv och brunt golv
Bild på en mellanstor eklektisk foajé, med flerfärgade väggar, mörkt trägolv och brunt golv
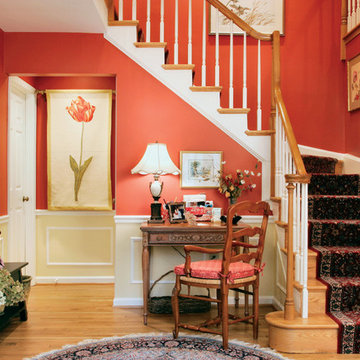
Bild på en mellanstor eklektisk foajé, med flerfärgade väggar, ljust trägolv och brunt golv
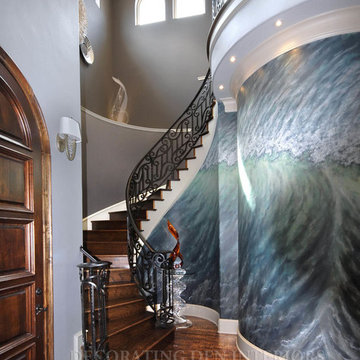
This front foyer is extravagant and grand to say the very least. The beautifully carved hardwood floors and gray painted walls stand down as the hand painted mural takes center stage.
Edie Ellison - Accent Photography

Inredning av en klassisk foajé, med flerfärgade väggar, mörkt trägolv, en enkeldörr, glasdörr och brunt golv
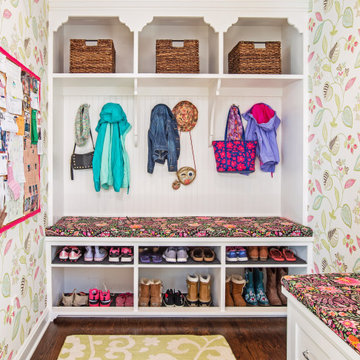
Idéer för ett klassiskt kapprum, med flerfärgade väggar, mörkt trägolv och brunt golv
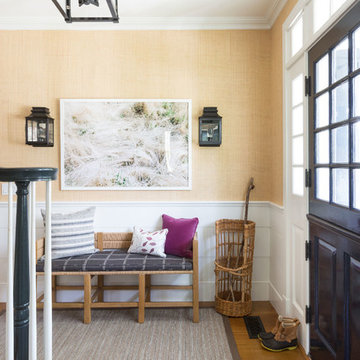
Interior Design by Nina Carbone.
Inredning av en lantlig foajé, med flerfärgade väggar, mellanmörkt trägolv, en tvådelad stalldörr, en svart dörr och brunt golv
Inredning av en lantlig foajé, med flerfärgade väggar, mellanmörkt trägolv, en tvådelad stalldörr, en svart dörr och brunt golv
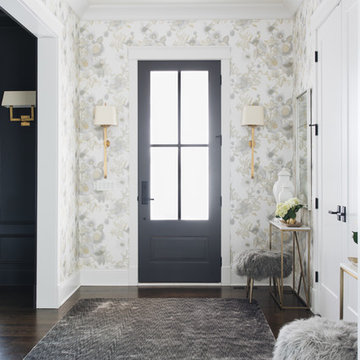
Idéer för att renovera en vintage foajé, med flerfärgade väggar, mörkt trägolv, en enkeldörr, en svart dörr och brunt golv

Photography by: Mark Lohman
Styled by: Sunday Hendrickson
Inredning av ett lantligt mellanstort kapprum, med flerfärgade väggar, mellanmörkt trägolv och brunt golv
Inredning av ett lantligt mellanstort kapprum, med flerfärgade väggar, mellanmörkt trägolv och brunt golv

Stephani Buchman Photography
Bild på en liten eklektisk farstu, med flerfärgade väggar, mellanmörkt trägolv, en enkeldörr, en vit dörr och brunt golv
Bild på en liten eklektisk farstu, med flerfärgade väggar, mellanmörkt trägolv, en enkeldörr, en vit dörr och brunt golv

Our design team listened carefully to our clients' wish list. They had a vision of a cozy rustic mountain cabin type master suite retreat. The rustic beams and hardwood floors complement the neutral tones of the walls and trim. Walking into the new primary bathroom gives the same calmness with the colors and materials used in the design.
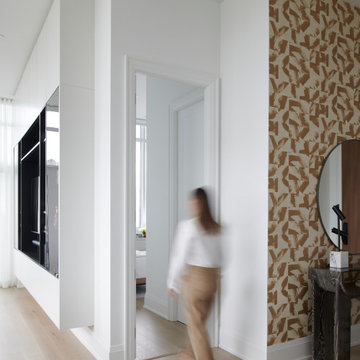
Exempel på en mellanstor modern foajé, med flerfärgade väggar, ljust trägolv, en enkeldörr, mörk trädörr och brunt golv
350 foton på entré, med flerfärgade väggar och brunt golv
1
