22 451 foton på entré, med brunt golv
Sortera efter:
Budget
Sortera efter:Populärt i dag
101 - 120 av 22 451 foton
Artikel 1 av 2

Garderobe aus massiver Eiche kombiniert mit weißem Plattenwerkstoff. Die "Holzhaken" an den Seilen lassen sich in der Höhe verstellen. In der linken Regalseite wurde Flacheisen eingearbeitet, wodurch Postkarten, Bilder, etc, mit Magneten befestigt werden können.

The yellow front door provides a welcoming touch to the covered porch.
Idéer för stora lantliga ingångspartier, med vita väggar, mellanmörkt trägolv, en enkeldörr, en gul dörr och brunt golv
Idéer för stora lantliga ingångspartier, med vita väggar, mellanmörkt trägolv, en enkeldörr, en gul dörr och brunt golv
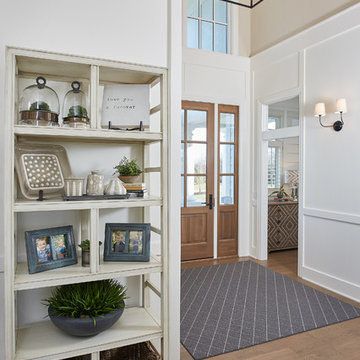
Photographer: Ashley Avila Photography
Builder: Colonial Builders - Tim Schollart
Interior Designer: Laura Davidson
This large estate house was carefully crafted to compliment the rolling hillsides of the Midwest. Horizontal board & batten facades are sheltered by long runs of hipped roofs and are divided down the middle by the homes singular gabled wall. At the foyer, this gable takes the form of a classic three-part archway.
Going through the archway and into the interior, reveals a stunning see-through fireplace surround with raised natural stone hearth and rustic mantel beams. Subtle earth-toned wall colors, white trim, and natural wood floors serve as a perfect canvas to showcase patterned upholstery, black hardware, and colorful paintings. The kitchen and dining room occupies the space to the left of the foyer and living room and is connected to two garages through a more secluded mudroom and half bath. Off to the rear and adjacent to the kitchen is a screened porch that features a stone fireplace and stunning sunset views.
Occupying the space to the right of the living room and foyer is an understated master suite and spacious study featuring custom cabinets with diagonal bracing. The master bedroom’s en suite has a herringbone patterned marble floor, crisp white custom vanities, and access to a his and hers dressing area.
The four upstairs bedrooms are divided into pairs on either side of the living room balcony. Downstairs, the terraced landscaping exposes the family room and refreshment area to stunning views of the rear yard. The two remaining bedrooms in the lower level each have access to an en suite bathroom.
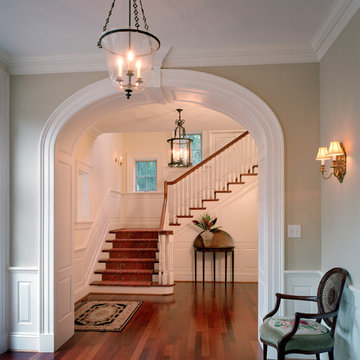
Entry Hall
Inredning av en klassisk mellanstor foajé, med beige väggar, mellanmörkt trägolv, brunt golv, en enkeldörr och mörk trädörr
Inredning av en klassisk mellanstor foajé, med beige väggar, mellanmörkt trägolv, brunt golv, en enkeldörr och mörk trädörr

Our client's wanted to create a home that was a blending of a classic farmhouse style with a modern twist, both on the interior layout and styling as well as the exterior. With two young children, they sought to create a plan layout which would provide open spaces and functionality for their family but also had the flexibility to evolve and modify the use of certain spaces as their children and lifestyle grew and changed.

Storme sabine
Exempel på en mellanstor modern foajé, med gröna väggar, mörkt trägolv, brunt golv och glasdörr
Exempel på en mellanstor modern foajé, med gröna väggar, mörkt trägolv, brunt golv och glasdörr
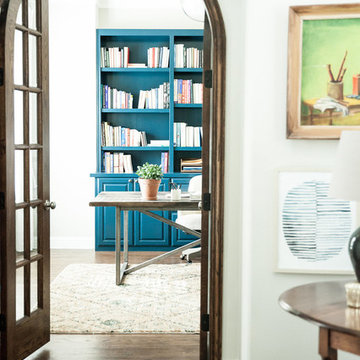
Photography: Jen Burner
Idéer för en mellanstor klassisk foajé, med grå väggar, mellanmörkt trägolv, en enkeldörr, mellanmörk trädörr och brunt golv
Idéer för en mellanstor klassisk foajé, med grå väggar, mellanmörkt trägolv, en enkeldörr, mellanmörk trädörr och brunt golv

Idéer för lantliga hallar, med vita väggar, mellanmörkt trägolv, en enkeldörr, en vit dörr och brunt golv
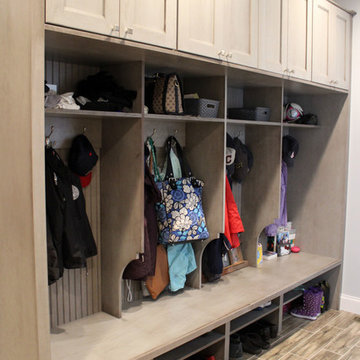
In this laundry room we reconfigured the area by removing walls, making the bathroom smaller and installing a mud room with cubbie storage and a dog shower area. The cabinets installed are Medallion Gold series Stockton flat panel, cherry wood in Peppercorn. 3” Manor pulls and 1” square knobs in Satin Nickel. On the countertop Silestone Quartz in Alpine White. The tile in the dog shower is Daltile Season Woods Collection in Autumn Woods Color. The floor is VTC Island Stone.

This home is full of clean lines, soft whites and grey, & lots of built-in pieces. Large entry area with message center, dual closets, custom bench with hooks and cubbies to keep organized. Living room fireplace with shiplap, custom mantel and cabinets, and white brick.
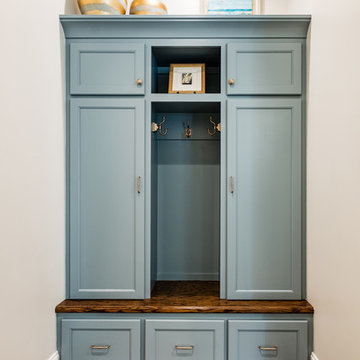
Inredning av ett klassiskt litet kapprum, med beige väggar, mörkt trägolv och brunt golv
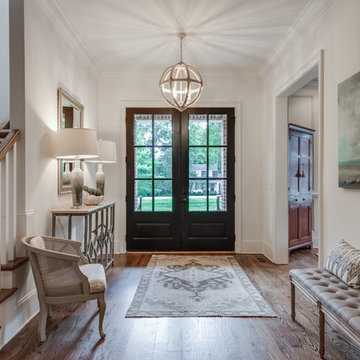
Idéer för att renovera en mellanstor vintage foajé, med beige väggar, mellanmörkt trägolv, en dubbeldörr, mörk trädörr och brunt golv
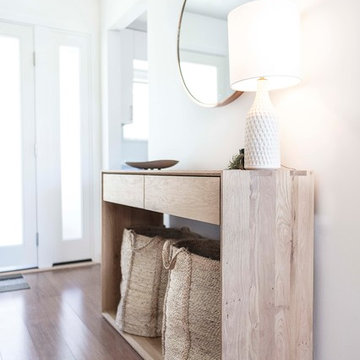
Inspiration för en mellanstor nordisk hall, med vita väggar, mellanmörkt trägolv, glasdörr och brunt golv

Foto på en stor vintage foajé, med mellanmörkt trägolv, vita väggar, en dubbeldörr, mörk trädörr och brunt golv
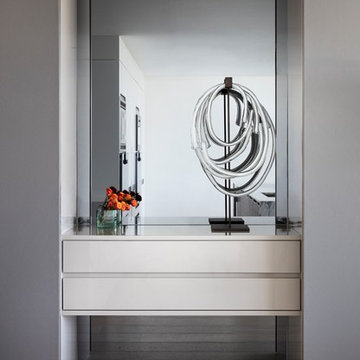
Modern inredning av en mellanstor foajé, med grå väggar, ljust trägolv och brunt golv

Inredning av en klassisk mellanstor ingång och ytterdörr, med grå väggar, mellanmörkt trägolv, en enkeldörr, en grå dörr och brunt golv
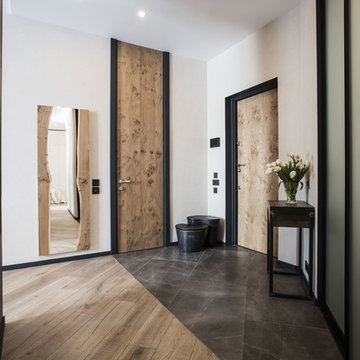
Modern inredning av en entré, med vita väggar, en enkeldörr, ljus trädörr och brunt golv
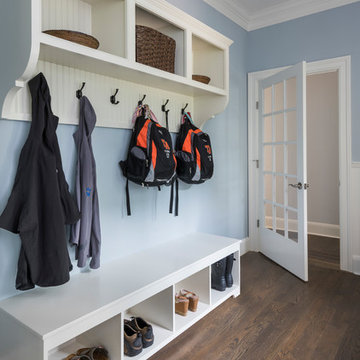
Designed by Lisa Zompa; Custom Storage by National Millwork; Photography by Nat Rea
Foto på ett mellanstort vintage kapprum, med blå väggar, mellanmörkt trägolv och brunt golv
Foto på ett mellanstort vintage kapprum, med blå väggar, mellanmörkt trägolv och brunt golv
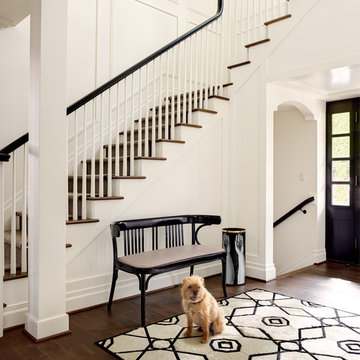
We painted all walls and woodwork C2, Architectural White to complement the dark wood floor, black accents, and furniture throughout. The vintage Thonet bench was upholstered in ostrich-embossed Pavoni leather, and the graphic pattern of the hair-on-hide rug is by Kyle Bunting.
Alex Hayden Photography
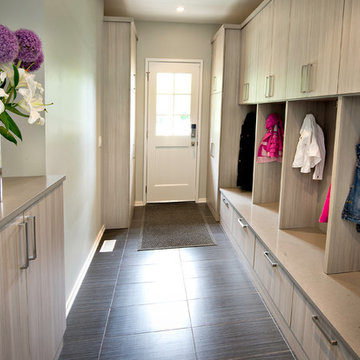
Inredning av ett modernt mellanstort kapprum, med grå väggar, klinkergolv i porslin och brunt golv
22 451 foton på entré, med brunt golv
6