22 447 foton på entré, med brunt golv
Sortera efter:
Budget
Sortera efter:Populärt i dag
141 - 160 av 22 447 foton
Artikel 1 av 2

Advisement + Design - Construction advisement, custom millwork & custom furniture design, interior design & art curation by Chango & Co.
Exempel på en stor klassisk ingång och ytterdörr, med vita väggar, ljust trägolv, en dubbeldörr, en vit dörr och brunt golv
Exempel på en stor klassisk ingång och ytterdörr, med vita väggar, ljust trägolv, en dubbeldörr, en vit dörr och brunt golv
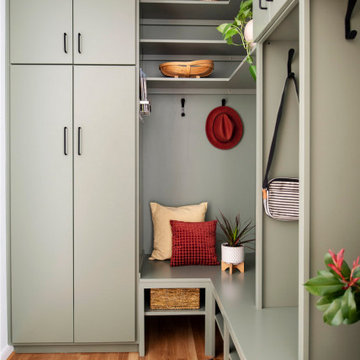
Inredning av ett modernt litet kapprum, med gröna väggar, mellanmörkt trägolv och brunt golv

The original foyer of this 1959 home was dark and cave like. The ceiling could not be raised because of AC equipment above, so the designer decided to "visually open" the space by removing a portion of the wall between the kitchen and the foyer. The team designed and installed a "see through" walnut dividing wall to allow light to spill into the space. A peek into the kitchen through the geometric triangles on the walnut wall provides a "wow" factor for the foyer.

Inspiration för en lantlig foajé, med vita väggar, mellanmörkt trägolv och brunt golv
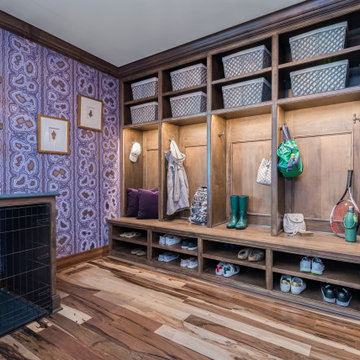
Foto på ett mellanstort vintage kapprum, med lila väggar, mellanmörkt trägolv och brunt golv

Modern inredning av en hall, med vita väggar, mörkt trägolv, en enkeldörr, mörk trädörr och brunt golv

We revived this Vintage Charmer w/ modern updates. SWG did the siding on this home a little over 30 years ago and were thrilled to work with the new homeowners on a renovation.
Removed old vinyl siding and replaced with James Hardie Fiber Cement siding and Wood Cedar Shakes (stained) on Gable. We installed James Hardie Window Trim, Soffit, Fascia and Frieze Boards. We updated the Front Porch with new Wood Beam Board, Trim Boards, Ceiling and Lighting. Also, installed Roof Shingles at the Gable end, where there used to be siding to reinstate the roofline. Lastly, installed new Marvin Windows in Black exterior.

We created this 1250 sq. ft basement under a house that initially only had crawlspace and minimal dugout area for mechanicals. To create this basement, we excavated 60 dump trucks of dirt through a 3’x2’ crawlspace opening to the outside.

Lake Arrowhead custom home entry featuring blue doors, white couches, shiplap walls and ceiling, soft white lighting, and crown molding.
Exempel på en mellanstor modern foajé, med vita väggar, mörkt trägolv, en dubbeldörr, en blå dörr och brunt golv
Exempel på en mellanstor modern foajé, med vita väggar, mörkt trägolv, en dubbeldörr, en blå dörr och brunt golv

The goal for this Point Loma home was to transform it from the adorable beach bungalow it already was by expanding its footprint and giving it distinctive Craftsman characteristics while achieving a comfortable, modern aesthetic inside that perfectly caters to the active young family who lives here. By extending and reconfiguring the front portion of the home, we were able to not only add significant square footage, but create much needed usable space for a home office and comfortable family living room that flows directly into a large, open plan kitchen and dining area. A custom built-in entertainment center accented with shiplap is the focal point for the living room and the light color of the walls are perfect with the natural light that floods the space, courtesy of strategically placed windows and skylights. The kitchen was redone to feel modern and accommodate the homeowners busy lifestyle and love of entertaining. Beautiful white kitchen cabinetry sets the stage for a large island that packs a pop of color in a gorgeous teal hue. A Sub-Zero classic side by side refrigerator and Jenn-Air cooktop, steam oven, and wall oven provide the power in this kitchen while a white subway tile backsplash in a sophisticated herringbone pattern, gold pulls and stunning pendant lighting add the perfect design details. Another great addition to this project is the use of space to create separate wine and coffee bars on either side of the doorway. A large wine refrigerator is offset by beautiful natural wood floating shelves to store wine glasses and house a healthy Bourbon collection. The coffee bar is the perfect first top in the morning with a coffee maker and floating shelves to store coffee and cups. Luxury Vinyl Plank (LVP) flooring was selected for use throughout the home, offering the warm feel of hardwood, with the benefits of being waterproof and nearly indestructible - two key factors with young kids!
For the exterior of the home, it was important to capture classic Craftsman elements including the post and rock detail, wood siding, eves, and trimming around windows and doors. We think the porch is one of the cutest in San Diego and the custom wood door truly ties the look and feel of this beautiful home together.
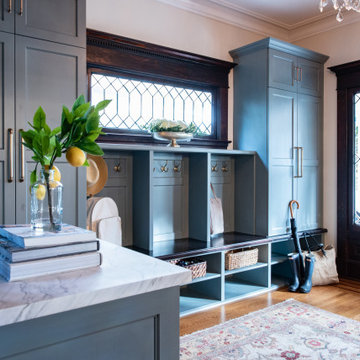
Exempel på en mellanstor klassisk foajé, med en enkeldörr, mörk trädörr, brunt golv, beige väggar och mellanmörkt trägolv

Inspiration för mellanstora 60 tals foajéer, med vita väggar, brunt golv, en enkeldörr och glasdörr

Our client, with whom we had worked on a number of projects over the years, enlisted our help in transforming her family’s beloved but deteriorating rustic summer retreat, built by her grandparents in the mid-1920’s, into a house that would be livable year-‘round. It had served the family well but needed to be renewed for the decades to come without losing the flavor and patina they were attached to.
The house was designed by Ruth Adams, a rare female architect of the day, who also designed in a similar vein a nearby summer colony of Vassar faculty and alumnae.
To make Treetop habitable throughout the year, the whole house had to be gutted and insulated. The raw homosote interior wall finishes were replaced with plaster, but all the wood trim was retained and reused, as were all old doors and hardware. The old single-glazed casement windows were restored, and removable storm panels fitted into the existing in-swinging screen frames. New windows were made to match the old ones where new windows were added. This approach was inherently sustainable, making the house energy-efficient while preserving most of the original fabric.
Changes to the original design were as seamless as possible, compatible with and enhancing the old character. Some plan modifications were made, and some windows moved around. The existing cave-like recessed entry porch was enclosed as a new book-lined entry hall and a new entry porch added, using posts made from an oak tree on the site.
The kitchen and bathrooms are entirely new but in the spirit of the place. All the bookshelves are new.
A thoroughly ramshackle garage couldn’t be saved, and we replaced it with a new one built in a compatible style, with a studio above for our client, who is a writer.
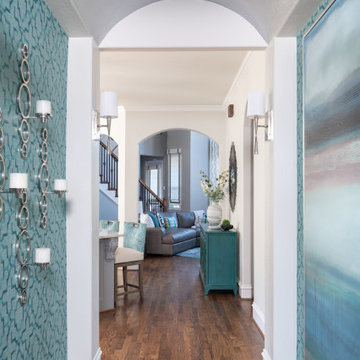
This transitional foyer features a colorful, abstract wool rug and teal geometric wallpaper. The beaded, polished nickel sconces and neutral, contemporary artwork draws the eye upward. An elegant, transitional open-sphere chandelier adds sophistication while remaining light and airy. Various teal and lavender accessories carry the color throughout this updated foyer.

Idéer för att renovera en mellanstor lantlig hall, med vita väggar, mellanmörkt trägolv och brunt golv

A bespoke folded metal staircase sweeps up a rich inchyra blue stairwell. The staircase is lit by a strip of LED lighting that is hidden beneath a bespoke charcoal black handrail. Vintage mid-century cocktail chairs have been reupholstered in a bold and brightly patterned Timorous Beasties fabric. A mix of contemporary ceramics and photography fills the walls creating an inviting vignette when people walk through the door.

Idéer för att renovera en mellanstor vintage foajé, med flerfärgade väggar, mörkt trägolv, en blå dörr och brunt golv

Idéer för mycket stora funkis ingångspartier, med ljust trägolv, en pivotdörr, mörk trädörr och brunt golv
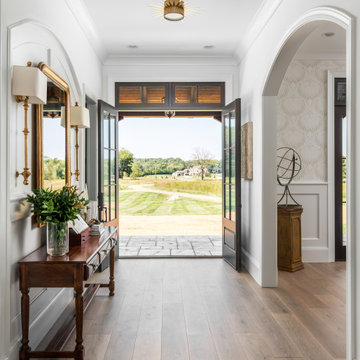
Photography: Garett + Carrie Buell of Studiobuell/ studiobuell.com
Idéer för en stor entré, med vita väggar, mellanmörkt trägolv, en dubbeldörr, en svart dörr och brunt golv
Idéer för en stor entré, med vita väggar, mellanmörkt trägolv, en dubbeldörr, en svart dörr och brunt golv
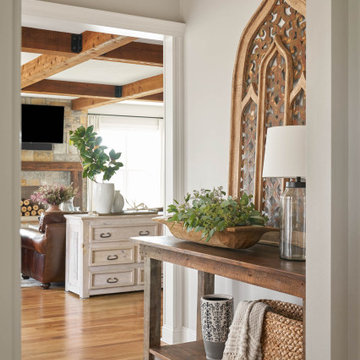
Idéer för små lantliga foajéer, med grå väggar, mellanmörkt trägolv och brunt golv
22 447 foton på entré, med brunt golv
8