22 452 foton på entré, med brunt golv
Sortera efter:
Budget
Sortera efter:Populärt i dag
61 - 80 av 22 452 foton
Artikel 1 av 2
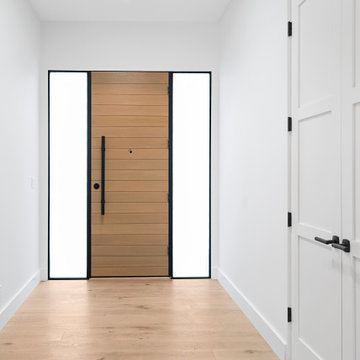
Bild på en mellanstor funkis ingång och ytterdörr, med vita väggar, ljust trägolv, en enkeldörr, ljus trädörr och brunt golv

Inspiration för ett mellanstort rustikt kapprum, med bruna väggar, mellanmörkt trägolv, en enkeldörr, glasdörr och brunt golv

Foto på en stor vintage foajé, med svarta väggar, mörkt trägolv, en enkeldörr, en svart dörr och brunt golv

Foto på en mycket stor funkis ingång och ytterdörr, med en pivotdörr, mörk trädörr, ljust trägolv och brunt golv
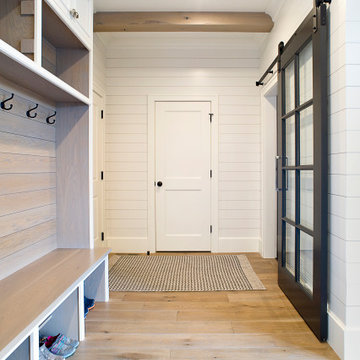
Foto på ett lantligt kapprum, med vita väggar, ljust trägolv och brunt golv

The home is able to take full advantage of views with the use of Glo’s A7 triple pane windows and doors. The energy-efficient series boasts triple pane glazing, a larger thermal break, high-performance spacers, and multiple air-seals. The large picture windows frame the landscape while maintaining comfortable interior temperatures year-round. The strategically placed operable windows throughout the residence offer cross-ventilation and a visual connection to the sweeping views of Utah. The modern hardware and color selection of the windows are not only aesthetically exceptional, but remain true to the mid-century modern design.
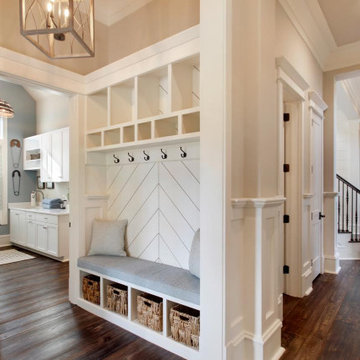
Exempel på ett lantligt kapprum, med beige väggar, mörkt trägolv och brunt golv

Idéer för lantliga kapprum, med vita väggar, mellanmörkt trägolv, en enkeldörr, en vit dörr och brunt golv
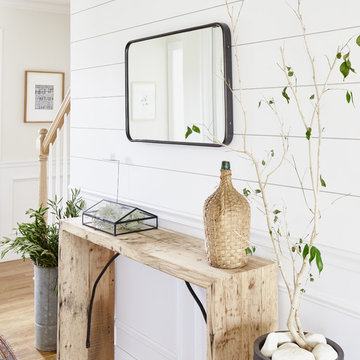
Custom design entranceway
Inredning av en modern liten foajé, med vita väggar, ljust trägolv, en enkeldörr, en vit dörr och brunt golv
Inredning av en modern liten foajé, med vita väggar, ljust trägolv, en enkeldörr, en vit dörr och brunt golv

This cozy lake cottage skillfully incorporates a number of features that would normally be restricted to a larger home design. A glance of the exterior reveals a simple story and a half gable running the length of the home, enveloping the majority of the interior spaces. To the rear, a pair of gables with copper roofing flanks a covered dining area that connects to a screened porch. Inside, a linear foyer reveals a generous staircase with cascading landing. Further back, a centrally placed kitchen is connected to all of the other main level entertaining spaces through expansive cased openings. A private study serves as the perfect buffer between the homes master suite and living room. Despite its small footprint, the master suite manages to incorporate several closets, built-ins, and adjacent master bath complete with a soaker tub flanked by separate enclosures for shower and water closet. Upstairs, a generous double vanity bathroom is shared by a bunkroom, exercise space, and private bedroom. The bunkroom is configured to provide sleeping accommodations for up to 4 people. The rear facing exercise has great views of the rear yard through a set of windows that overlook the copper roof of the screened porch below.
Builder: DeVries & Onderlinde Builders
Interior Designer: Vision Interiors by Visbeen
Photographer: Ashley Avila Photography

Bild på en lantlig ingång och ytterdörr, med vita väggar, mellanmörkt trägolv, en dubbeldörr, glasdörr och brunt golv

Great entry with herringbone floor and opening to dining room and great room.
Idéer för att renovera en mellanstor lantlig foajé, med vita väggar, mellanmörkt trägolv och brunt golv
Idéer för att renovera en mellanstor lantlig foajé, med vita väggar, mellanmörkt trägolv och brunt golv
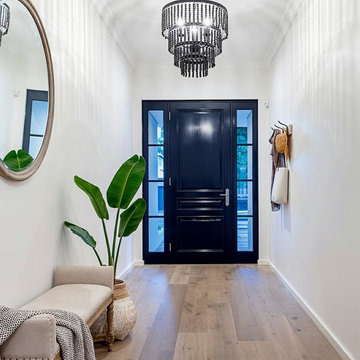
This lovely Watkins entrance door is constructed from solid timber and has been painted black to create an impressive entry statement.
Builder: @distinctivehomeswa
Entry door set by Cedar West
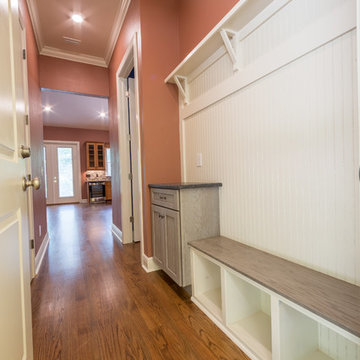
Custom mudroom with built in storage.
Idéer för mellanstora vintage kapprum, med beige väggar, ljust trägolv och brunt golv
Idéer för mellanstora vintage kapprum, med beige väggar, ljust trägolv och brunt golv

Inspiration för lantliga kapprum, med grå väggar, mellanmörkt trägolv och brunt golv

When the family comes in from the garage they enter into this great entry space. This space has it all! Equipped with storage for coats, hats, bags, shoes, etc. as well as a desk for family bills and drop-zone, and access directly to the laundry room and the kitchen, this space is really a main hub when entering the home. Double barn doors hide the laundry room from view while still allowing for complete access. The dark hooks on the mud-bench play off the dark barn door hardware and provide a beautiful contrast against the blue painted bench and breadboard backing. A dark stained desk, which coordinates beautifully with the barn doors, helps complete the space.

Entry way designed and built by Gowler Homes, photo taken by Jacey Caldwell Photography
Idéer för mellanstora lantliga foajéer, med vita väggar, mellanmörkt trägolv, en dubbeldörr, en svart dörr och brunt golv
Idéer för mellanstora lantliga foajéer, med vita väggar, mellanmörkt trägolv, en dubbeldörr, en svart dörr och brunt golv

Idéer för lantliga entréer, med vita väggar, mellanmörkt trägolv, en vit dörr, brunt golv och en enkeldörr
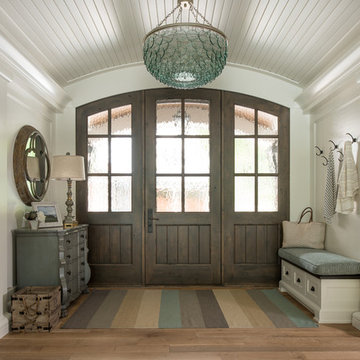
Klassisk inredning av en foajé, med vita väggar, mellanmörkt trägolv, en enkeldörr, mellanmörk trädörr och brunt golv

Grand Entrance Hall.
Column
Parquet Floor
Feature mirror
Pendant light
Panelling
dado rail
Victorian tile
Entrance porch
Front door
Original feature
22 452 foton på entré, med brunt golv
4