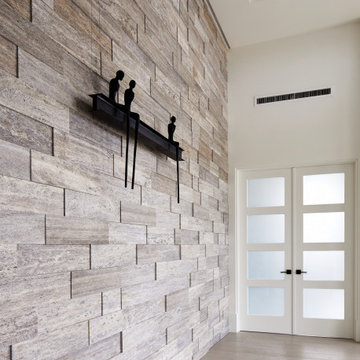308 foton på entré, med brunt golv
Sortera efter:
Budget
Sortera efter:Populärt i dag
1 - 20 av 308 foton
Artikel 1 av 3

Foto på en vintage foajé, med beige väggar, mellanmörkt trägolv, en enkeldörr, glasdörr och brunt golv

New Craftsman style home, approx 3200sf on 60' wide lot. Views from the street, highlighting front porch, large overhangs, Craftsman detailing. Photos by Robert McKendrick Photography.

Statement front entry with a bright Marilyn Monroe piece and lighted ceiling.
Werner Straube Photography
Bild på en stor vintage foajé, med grå väggar, mörkt trägolv och brunt golv
Bild på en stor vintage foajé, med grå väggar, mörkt trägolv och brunt golv

Bild på en stor vintage foajé, med vita väggar, mellanmörkt trägolv, en enkeldörr, en vit dörr och brunt golv

Idéer för att renovera en stor funkis foajé, med vita väggar, ljust trägolv, en enkeldörr, glasdörr och brunt golv

Entry was featuring stained double doors and cascading white millwork details in staircase.
Idéer för en stor amerikansk foajé, med vita väggar, mellanmörkt trägolv, en dubbeldörr, mellanmörk trädörr och brunt golv
Idéer för en stor amerikansk foajé, med vita väggar, mellanmörkt trägolv, en dubbeldörr, mellanmörk trädörr och brunt golv

Modern inredning av en stor foajé, med vita väggar, ljust trägolv, en dubbeldörr, mörk trädörr och brunt golv

Evoluzione di un progetto di ristrutturazione completa appartamento da 110mq
Inredning av en modern liten foajé, med vita väggar, ljust trägolv, en enkeldörr, en vit dörr och brunt golv
Inredning av en modern liten foajé, med vita väggar, ljust trägolv, en enkeldörr, en vit dörr och brunt golv
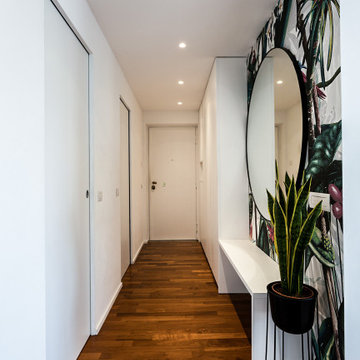
Exotisk inredning av en liten foajé, med vita väggar, mörkt trägolv, en enkeldörr, en vit dörr och brunt golv

This 1910 West Highlands home was so compartmentalized that you couldn't help to notice you were constantly entering a new room every 8-10 feet. There was also a 500 SF addition put on the back of the home to accommodate a living room, 3/4 bath, laundry room and back foyer - 350 SF of that was for the living room. Needless to say, the house needed to be gutted and replanned.
Kitchen+Dining+Laundry-Like most of these early 1900's homes, the kitchen was not the heartbeat of the home like they are today. This kitchen was tucked away in the back and smaller than any other social rooms in the house. We knocked out the walls of the dining room to expand and created an open floor plan suitable for any type of gathering. As a nod to the history of the home, we used butcherblock for all the countertops and shelving which was accented by tones of brass, dusty blues and light-warm greys. This room had no storage before so creating ample storage and a variety of storage types was a critical ask for the client. One of my favorite details is the blue crown that draws from one end of the space to the other, accenting a ceiling that was otherwise forgotten.
Primary Bath-This did not exist prior to the remodel and the client wanted a more neutral space with strong visual details. We split the walls in half with a datum line that transitions from penny gap molding to the tile in the shower. To provide some more visual drama, we did a chevron tile arrangement on the floor, gridded the shower enclosure for some deep contrast an array of brass and quartz to elevate the finishes.
Powder Bath-This is always a fun place to let your vision get out of the box a bit. All the elements were familiar to the space but modernized and more playful. The floor has a wood look tile in a herringbone arrangement, a navy vanity, gold fixtures that are all servants to the star of the room - the blue and white deco wall tile behind the vanity.
Full Bath-This was a quirky little bathroom that you'd always keep the door closed when guests are over. Now we have brought the blue tones into the space and accented it with bronze fixtures and a playful southwestern floor tile.
Living Room & Office-This room was too big for its own good and now serves multiple purposes. We condensed the space to provide a living area for the whole family plus other guests and left enough room to explain the space with floor cushions. The office was a bonus to the project as it provided privacy to a room that otherwise had none before.
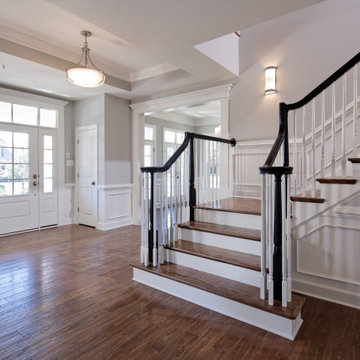
Idéer för vintage foajéer, med en enkeldörr, en vit dörr, brunt golv och vita väggar

In this Cedar Rapids residence, sophistication meets bold design, seamlessly integrating dynamic accents and a vibrant palette. Every detail is meticulously planned, resulting in a captivating space that serves as a modern haven for the entire family.
The entryway is enhanced with a stunning blue and white carpet complemented by captivating statement lighting. The carefully curated elements combine to create an inviting and aesthetically pleasing space.
---
Project by Wiles Design Group. Their Cedar Rapids-based design studio serves the entire Midwest, including Iowa City, Dubuque, Davenport, and Waterloo, as well as North Missouri and St. Louis.
For more about Wiles Design Group, see here: https://wilesdesigngroup.com/
To learn more about this project, see here: https://wilesdesigngroup.com/cedar-rapids-dramatic-family-home-design

Idéer för stora funkis ingångspartier, med flerfärgade väggar, ljust trägolv, en enkeldörr, en grå dörr och brunt golv

Foto på en stor funkis foajé, med beige väggar, ljust trägolv, en dubbeldörr, mörk trädörr och brunt golv
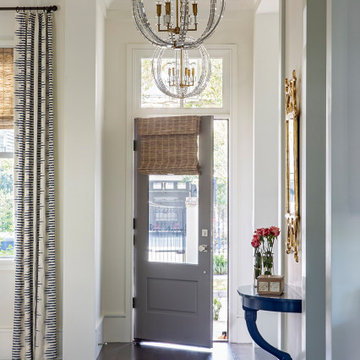
Klassisk inredning av en foajé, med vita väggar, mörkt trägolv, en enkeldörr, en grå dörr och brunt golv
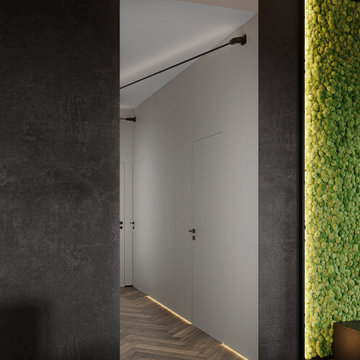
Inspiration för mellanstora moderna hallar, med laminatgolv, brunt golv, svarta väggar, en enkeldörr och en vit dörr

Inspiration för mellanstora 50 tals ingångspartier, med vita väggar, ljust trägolv, en enkeldörr, mellanmörk trädörr och brunt golv

Custom build mudroom a continuance of the entry space.
Idéer för att renovera ett litet funkis kapprum, med vita väggar, mellanmörkt trägolv, en enkeldörr och brunt golv
Idéer för att renovera ett litet funkis kapprum, med vita väggar, mellanmörkt trägolv, en enkeldörr och brunt golv

Type : Appartement
Lieu : Paris 16e arrondissement
Superficie : 87 m²
Description : Rénovation complète d'un appartement bourgeois, création d'ambiance, élaboration des plans 2D, maquette 3D, suivi des travaux.
308 foton på entré, med brunt golv
1
