630 foton på entré, med en blå dörr
Sortera efter:
Budget
Sortera efter:Populärt i dag
1 - 20 av 630 foton
Artikel 1 av 3

Built by Highland Custom Homes
Exempel på en mellanstor klassisk hall, med mellanmörkt trägolv, beige väggar, en enkeldörr, en blå dörr och beiget golv
Exempel på en mellanstor klassisk hall, med mellanmörkt trägolv, beige väggar, en enkeldörr, en blå dörr och beiget golv

Maritim inredning av en mellanstor entré, med grå väggar, ljust trägolv, en enkeldörr, en blå dörr och beiget golv

This entryway is all about function, storage, and style. The vibrant cabinet color coupled with the fun wallpaper creates a "wow factor" when friends and family enter the space. The custom built cabinets - from Heard Woodworking - creates ample storage for the entire family throughout the changing seasons.
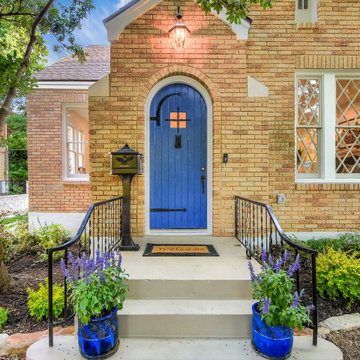
Circa 1929 Bungalow expanded from 1129 sf to 3100+ sf.
4 bedrooms, office, 2 living areas, 3 full baths, utility room with dog bath, carport; hardwood floors throughout; designer kitchen.
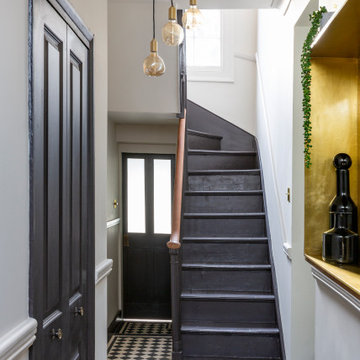
The entrance of the property was tiled with original Georgian black and white checked tiles. The original stairs were painted brown and the walls kept neutral to maximises the sense of space.

Winner of the 2018 Tour of Homes Best Remodel, this whole house re-design of a 1963 Bennet & Johnson mid-century raised ranch home is a beautiful example of the magic we can weave through the application of more sustainable modern design principles to existing spaces.
We worked closely with our client on extensive updates to create a modernized MCM gem.
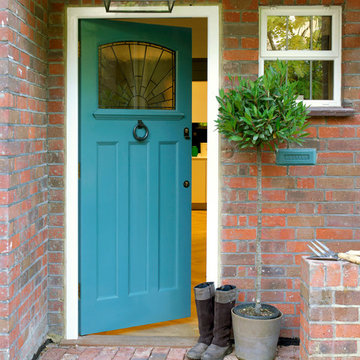
This welcoming front door is a modern reproduction which is in keeping with the 1920's heritage of the house. The lantern is an effective but stylish way to light the area.
CLPM project manager tip - invest well. Front doors should be well made and thermally efficient, as well as stylish. If you live in a rural location or your door is hidden from view then do consider additional security.

Entry
Idéer för att renovera en mellanstor retro foajé, med vita väggar, klinkergolv i porslin, en dubbeldörr, en blå dörr och vitt golv
Idéer för att renovera en mellanstor retro foajé, med vita väggar, klinkergolv i porslin, en dubbeldörr, en blå dörr och vitt golv

This 5,200-square foot modern farmhouse is located on Manhattan Beach’s Fourth Street, which leads directly to the ocean. A raw stone facade and custom-built Dutch front-door greets guests, and customized millwork can be found throughout the home. The exposed beams, wooden furnishings, rustic-chic lighting, and soothing palette are inspired by Scandinavian farmhouses and breezy coastal living. The home’s understated elegance privileges comfort and vertical space. To this end, the 5-bed, 7-bath (counting halves) home has a 4-stop elevator and a basement theater with tiered seating and 13-foot ceilings. A third story porch is separated from the upstairs living area by a glass wall that disappears as desired, and its stone fireplace ensures that this panoramic ocean view can be enjoyed year-round.
This house is full of gorgeous materials, including a kitchen backsplash of Calacatta marble, mined from the Apuan mountains of Italy, and countertops of polished porcelain. The curved antique French limestone fireplace in the living room is a true statement piece, and the basement includes a temperature-controlled glass room-within-a-room for an aesthetic but functional take on wine storage. The takeaway? Efficiency and beauty are two sides of the same coin.
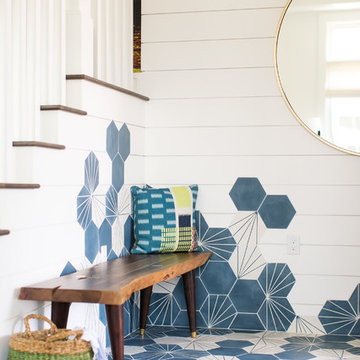
Five residential-style, three-level cottages are located behind the hotel facing 32nd Street. Spanning 1,500 square feet with a kitchen, rooftop deck featuring a fire place + barbeque, two bedrooms and a living room, showcasing masterfully designed interiors. Each cottage is named after the islands in Newport Beach and features a distinctive motif, tapping five elite Newport Beach-based firms: Grace Blu Design, Jennifer Mehditash Design, Brooke Wagner Design, Erica Bryen Design and Blackband Design.

Flooring is Evoke laminate, color: Adrian
Bild på en mellanstor maritim ingång och ytterdörr, med vita väggar, laminatgolv, en enkeldörr, en blå dörr och brunt golv
Bild på en mellanstor maritim ingång och ytterdörr, med vita väggar, laminatgolv, en enkeldörr, en blå dörr och brunt golv
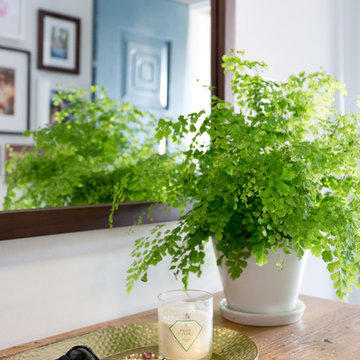
Amy Bartlam
Inspiration för en mellanstor funkis ingång och ytterdörr, med vita väggar, klinkergolv i porslin, en enkeldörr, en blå dörr och brunt golv
Inspiration för en mellanstor funkis ingång och ytterdörr, med vita väggar, klinkergolv i porslin, en enkeldörr, en blå dörr och brunt golv
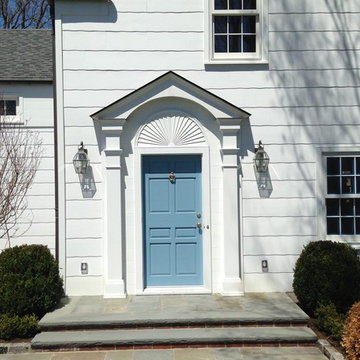
Fine paints of Europe Light Blue door. Classical entry , Fypon starburst fan , over door gable entry. This Zuider Zee Blue door adds a burst of color to this white home.
Architect - Hierarchy Architects + Designers, TJ Costello
Photographer - Brian Jordan, Graphite NYC
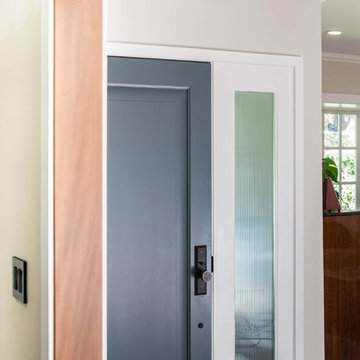
Wendy Wilson & Associates transformed this traditional Altadena home into a contemporary jewel for its new owners. A stately and dramatic door, in a rich ink blue hue, opens to an elegant basalt stone entry. The family room, master bedroom and all the bathrooms were completely renovated with many custom details including incorporating an antique carved wood mantel as a character piece for the new quartzite fireplace surround and beautiful walnut display cabinetry.
Erika Bierman Photography

Front Entry Gable on Modern Farmhouse
Idéer för mellanstora lantliga ingångspartier, med vita väggar, skiffergolv, en enkeldörr, en blå dörr och blått golv
Idéer för mellanstora lantliga ingångspartier, med vita väggar, skiffergolv, en enkeldörr, en blå dörr och blått golv
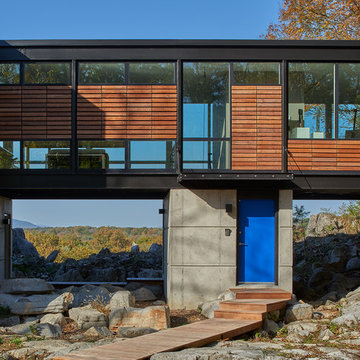
Front entry. Notice how open the home is. Both the upstairs living space and the ground floor entry space are designed to maximize the beautiful views and natural scenery.
Anice Hochlander, Hoachlander Davis Photography LLC
Anice Hoachlander, Hoachlander Davis Photography LLC
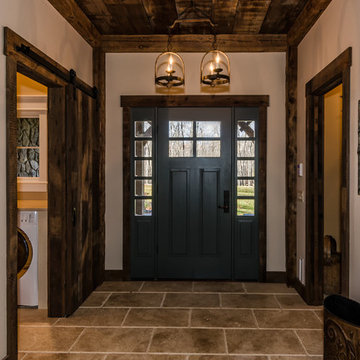
The DIY Channel show "Raising House" recently featured this MossCreek custom designed home. This MossCreek designed home is the Beauthaway and can be found in our ready to purchase home plans. At 3,268 square feet, the house is a Rustic American style that blends a variety of regional architectural elements that can be found throughout the Appalachians from Maine to Georgia.
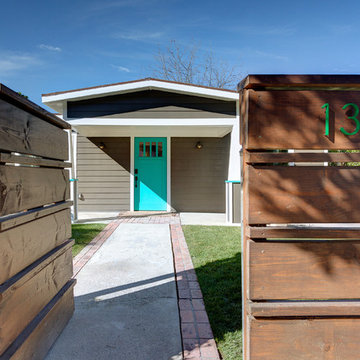
Idéer för att renovera en mellanstor funkis ingång och ytterdörr, med bruna väggar, betonggolv, en enkeldörr och en blå dörr
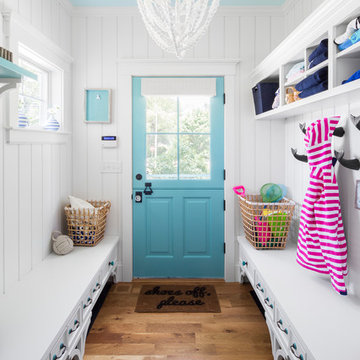
Photo credits: Design Imaging Studios.
Idéer för att renovera ett mellanstort maritimt kapprum, med vita väggar, mellanmörkt trägolv, en tvådelad stalldörr och en blå dörr
Idéer för att renovera ett mellanstort maritimt kapprum, med vita väggar, mellanmörkt trägolv, en tvådelad stalldörr och en blå dörr
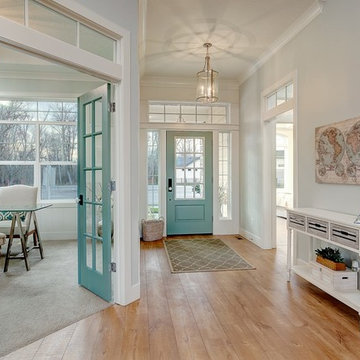
Doug Petersen Photography
Inspiration för stora klassiska foajéer, med blå väggar, ljust trägolv, en enkeldörr och en blå dörr
Inspiration för stora klassiska foajéer, med blå väggar, ljust trägolv, en enkeldörr och en blå dörr
630 foton på entré, med en blå dörr
1