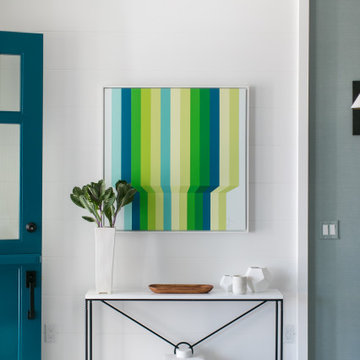204 foton på entré, med en blå dörr
Sortera efter:
Budget
Sortera efter:Populärt i dag
1 - 20 av 204 foton

We added tongue & groove panelling, built in benches and a tiled Victorian floor to the entrance hallway in this Isle of Wight holiday home
Exempel på en mellanstor klassisk farstu, med vita väggar, klinkergolv i keramik, en enkeldörr, en blå dörr och flerfärgat golv
Exempel på en mellanstor klassisk farstu, med vita väggar, klinkergolv i keramik, en enkeldörr, en blå dörr och flerfärgat golv

Idéer för en lantlig foajé, med beige väggar, mellanmörkt trägolv, en enkeldörr, en blå dörr och brunt golv

Vignette of the entry.
Idéer för små vintage farstur, med blå väggar, klinkergolv i porslin, en tvådelad stalldörr, en blå dörr och grått golv
Idéer för små vintage farstur, med blå väggar, klinkergolv i porslin, en tvådelad stalldörr, en blå dörr och grått golv

Idéer för eklektiska entréer, med blå väggar, en enkeldörr, en blå dörr och flerfärgat golv

Entry Double doors. SW Sleepy Blue. Dental Detail Shelf, paneled walls and Coffered ceiling.
Foto på en stor vintage foajé, med vita väggar, ljust trägolv, en dubbeldörr och en blå dörr
Foto på en stor vintage foajé, med vita väggar, ljust trägolv, en dubbeldörr och en blå dörr

Klassisk inredning av en stor foajé, med blå väggar, klinkergolv i porslin, en dubbeldörr och en blå dörr

Idéer för stora 50 tals ingångspartier, med grå väggar, klinkergolv i porslin, en pivotdörr, en blå dörr och grått golv

Inspiration för ett mellanstort lantligt kapprum, med vita väggar, tegelgolv, en tvådelad stalldörr, en blå dörr och brunt golv

Modern Farmhouse Front Entry with herringbone brick floor and Navy Blue Front Door
Inspiration för stora lantliga ingångspartier, med vita väggar, tegelgolv, en enkeldörr, en blå dörr och beiget golv
Inspiration för stora lantliga ingångspartier, med vita väggar, tegelgolv, en enkeldörr, en blå dörr och beiget golv

Photo : © Julien Fernandez / Amandine et Jules – Hotel particulier a Angers par l’architecte Laurent Dray.
Klassisk inredning av en mellanstor foajé, med blå väggar, klinkergolv i terrakotta, en dubbeldörr, en blå dörr och flerfärgat golv
Klassisk inredning av en mellanstor foajé, med blå väggar, klinkergolv i terrakotta, en dubbeldörr, en blå dörr och flerfärgat golv
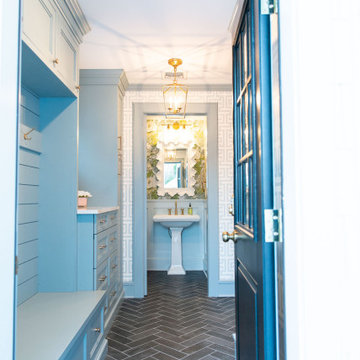
This entryway is all about function, storage, and style. The vibrant cabinet color coupled with the fun wallpaper creates a "wow factor" when friends and family enter the space. The custom built cabinets - from Heard Woodworking - creates ample storage for the entire family throughout the changing seasons.

Interior entry
Foto på en liten vintage foajé, med blå väggar, en enkeldörr, en blå dörr, beiget golv och mellanmörkt trägolv
Foto på en liten vintage foajé, med blå väggar, en enkeldörr, en blå dörr, beiget golv och mellanmörkt trägolv
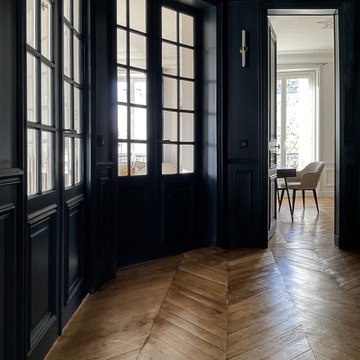
Idéer för att renovera en stor vintage foajé, med blå väggar, ljust trägolv, en dubbeldörr och en blå dörr

Idéer för en stor maritim hall, med gula väggar, mellanmörkt trägolv, en enkeldörr, en blå dörr och brunt golv
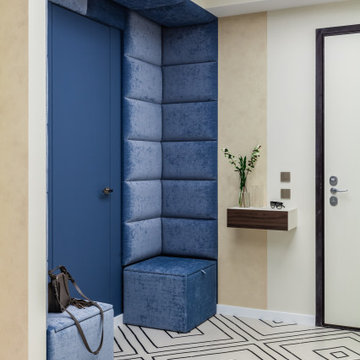
Bild på en funkis ingång och ytterdörr, med beige väggar, en enkeldörr och en blå dörr

Eastview Before & After Exterior Renovation
Enhancing a home’s exterior curb appeal doesn’t need to be a daunting task. With some simple design refinements and creative use of materials we transformed this tired 1950’s style colonial with second floor overhang into a classic east coast inspired gem. Design enhancements include the following:
• Replaced damaged vinyl siding with new LP SmartSide, lap siding and trim
• Added additional layers of trim board to give windows and trim additional dimension
• Applied a multi-layered banding treatment to the base of the second-floor overhang to create better balance and separation between the two levels of the house
• Extended the lower-level window boxes for visual interest and mass
• Refined the entry porch by replacing the round columns with square appropriately scaled columns and trim detailing, removed the arched ceiling and increased the ceiling height to create a more expansive feel
• Painted the exterior brick façade in the same exterior white to connect architectural components. A soft blue-green was used to accent the front entry and shutters
• Carriage style doors replaced bland windowless aluminum doors
• Larger scale lantern style lighting was used throughout the exterior
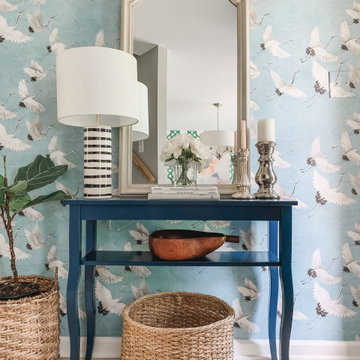
This bland entry was transformed with wallpaper and a narrow console table perfect for a small space. The mirror reflects light from the front door and creates and open and inviting place for guests to enter.
The woven shoe basket collects shoes, coats and backpacks for ease of grabbing on the way out the door.
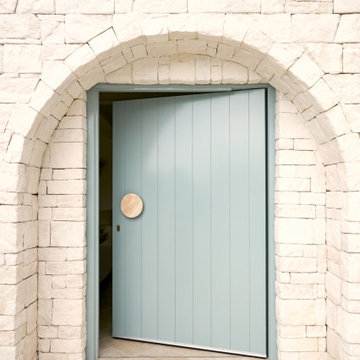
Another beautiful project by Three Birds Renovations. A little slice of Spain in Sydney. The owners will feel like they're on a Mediterranean island vaccay every day.
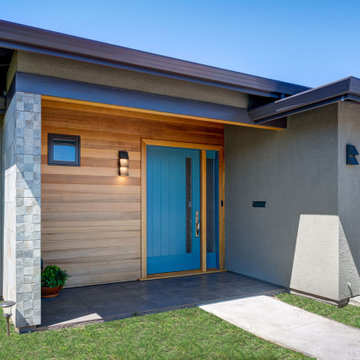
The new entry and facade replace the previous bulky decorative stone for a more modern look. A vertical lite in the door and sidelite bring in natural light. Cascading triangular downlights serve the entry door and adjacent corner of the garage.
204 foton på entré, med en blå dörr
1
