444 foton på entré, med kalkstensgolv och en dubbeldörr
Sortera efter:
Budget
Sortera efter:Populärt i dag
1 - 20 av 444 foton
Artikel 1 av 3

Foyer with stairs and Dining Room beyond.
Foto på en mycket stor vintage foajé, med vita väggar, kalkstensgolv, en dubbeldörr, mörk trädörr och grått golv
Foto på en mycket stor vintage foajé, med vita väggar, kalkstensgolv, en dubbeldörr, mörk trädörr och grått golv

Exempel på en stor klassisk foajé, med beige väggar, en dubbeldörr, mörk trädörr, beiget golv och kalkstensgolv

We remodeled this Spanish Style home. The white paint gave it a fresh modern feel.
Heather Ryan, Interior Designer
H.Ryan Studio - Scottsdale, AZ
www.hryanstudio.com
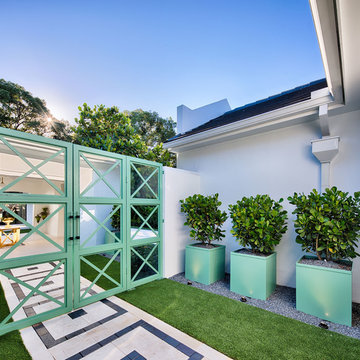
Inspiration för stora moderna farstur, med vita väggar, kalkstensgolv, en dubbeldörr, glasdörr och vitt golv

Inredning av en rustik stor entré, med en dubbeldörr, bruna väggar, kalkstensgolv och glasdörr

Hamilton Photography
Exempel på en stor klassisk foajé, med vita väggar, kalkstensgolv, en dubbeldörr, vitt golv och en svart dörr
Exempel på en stor klassisk foajé, med vita väggar, kalkstensgolv, en dubbeldörr, vitt golv och en svart dörr
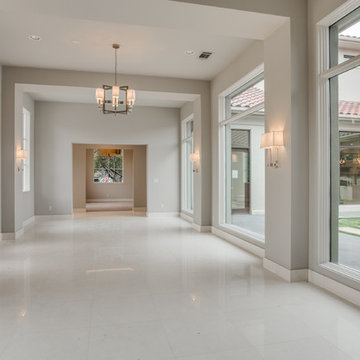
Entry
Exempel på en stor klassisk foajé, med grå väggar, kalkstensgolv, en dubbeldörr, metalldörr och vitt golv
Exempel på en stor klassisk foajé, med grå väggar, kalkstensgolv, en dubbeldörr, metalldörr och vitt golv
Conversion of a beautiful property originally a Country House hotel into a private home with contemporary extensions.
andrew marshall photography
Inspiration för en stor funkis ingång och ytterdörr, med gröna väggar, kalkstensgolv, en dubbeldörr och en svart dörr
Inspiration för en stor funkis ingång och ytterdörr, med gröna väggar, kalkstensgolv, en dubbeldörr och en svart dörr

The front entry of the home with custom iron doors and staircase railing. Photograph by Holger Obenaus Photography LLC
Inredning av en medelhavsstil stor foajé, med vita väggar, en dubbeldörr, glasdörr, beiget golv och kalkstensgolv
Inredning av en medelhavsstil stor foajé, med vita väggar, en dubbeldörr, glasdörr, beiget golv och kalkstensgolv
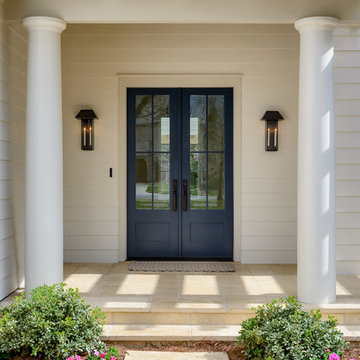
Idéer för att renovera en mellanstor vintage ingång och ytterdörr, med vita väggar, en dubbeldörr, en blå dörr och kalkstensgolv
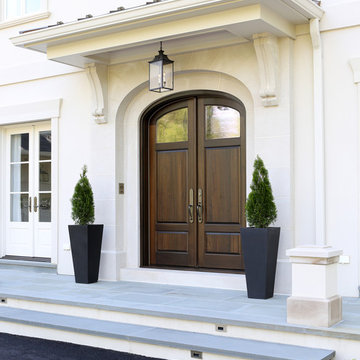
The front door features a limestone surround with a wrought iron hanging lantern. The custom curved top paneled mahogany door has antique glass. Standing seam copper roof and bluestone terrace complete the entry. Tom Grimes Photography

Exempel på en mycket stor lantlig hall, med vita väggar, kalkstensgolv, en dubbeldörr, en svart dörr och beiget golv
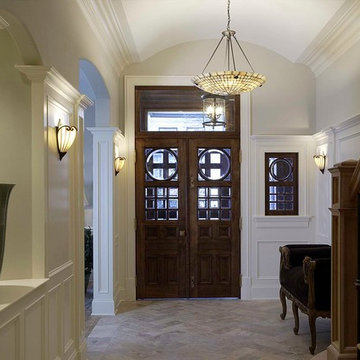
http://www.pickellbuilders.com. Photography by Linda Oyama Bryan.
Classic Greystone Foyer with Herringbone Limestone Floors, barrel vault ceiling, painted white wainscot and crown molding, and millmade staircase with wrought iron railings. Custom double leaded glass front door.
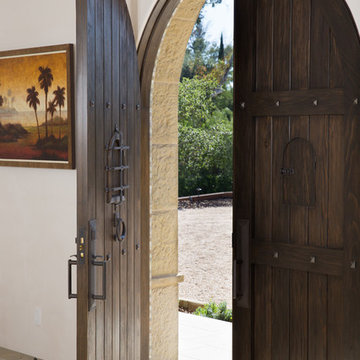
Curved, rustic wood door opens large foyer.
Medelhavsstil inredning av en stor foajé, med vita väggar, kalkstensgolv, beiget golv, en dubbeldörr och mörk trädörr
Medelhavsstil inredning av en stor foajé, med vita väggar, kalkstensgolv, beiget golv, en dubbeldörr och mörk trädörr

This 6000 square foot residence sits on a hilltop overlooking rolling hills and distant mountains beyond. The hacienda style home is laid out around a central courtyard. The main arched entrance opens through to the main axis of the courtyard and the hillside views. The living areas are within one space, which connects to the courtyard one side and covered outdoor living on the other through large doors.
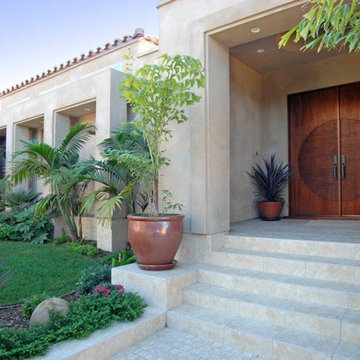
Spectacular contemporary estate home in the prestigious country club neighborhood. A true treasure! 4Bed plus/5Bath plus,3 car garage, brazilian cherry wood flooring, chef's kitchen featuring top-of-the line stainless appliances, a large island with granite countertops. The kitchen open to dining and family room to an amazing ocean view!! Property sold as is condition.
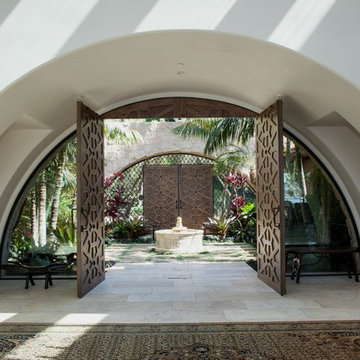
An entry that invites you to enjoy casual sophistication
Medelhavsstil inredning av en mycket stor ingång och ytterdörr, med vita väggar, kalkstensgolv, en dubbeldörr och mellanmörk trädörr
Medelhavsstil inredning av en mycket stor ingång och ytterdörr, med vita väggar, kalkstensgolv, en dubbeldörr och mellanmörk trädörr
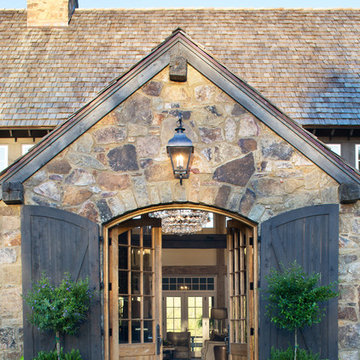
Lantlig inredning av en entré, med bruna väggar, kalkstensgolv, en dubbeldörr, mellanmörk trädörr och brunt golv

Front entry walk and custom entry courtyard gate leads to a courtyard bridge and the main two-story entry foyer beyond. Privacy courtyard walls are located on each side of the entry gate. They are clad with Texas Lueders stone and stucco, and capped with standing seam metal roofs. Custom-made ceramic sconce lights and recessed step lights illuminate the way in the evening. Elsewhere, the exterior integrates an Engawa breezeway around the perimeter of the home, connecting it to the surrounding landscaping and other exterior living areas. The Engawa is shaded, along with the exterior wall’s windows and doors, with a continuous wall mounted awning. The deep Kirizuma styled roof gables are supported by steel end-capped wood beams cantilevered from the inside to beyond the roof’s overhangs. Simple materials were used at the roofs to include tiles at the main roof; metal panels at the walkways, awnings and cabana; and stained and painted wood at the soffits and overhangs. Elsewhere, Texas Lueders stone and stucco were used at the exterior walls, courtyard walls and columns.
444 foton på entré, med kalkstensgolv och en dubbeldörr
1
