3 333 foton på entré, med mellanmörkt trägolv och en dubbeldörr
Sortera efter:
Budget
Sortera efter:Populärt i dag
1 - 20 av 3 333 foton
Artikel 1 av 3

Bright and beautiful foyer in Charlotte, NC with custom wall paneling, chandelier, wooden console table, black mirror, table lamp, decorative pieces and rug over wood floors.

Front door is a pair of 36" x 96" x 2 1/4" DSA Master Crafted Door with 3-point locking mechanism, (6) divided lites, and (1) raised panel at lower part of the doors in knotty alder. Photo by Mike Kaskel

Lantlig inredning av en stor foajé, med grå väggar, mellanmörkt trägolv, en dubbeldörr, mörk trädörr och brunt golv

In the Entry, we added the same electrified glass into a custom built front door for this home. This new double door now is clear when our homeowner wants to see out and frosted when he doesn't! Design/Remodel by Hatfield Builders & Remodelers | Photography by Versatile Imaging

Foto på en stor lantlig foajé, med vita väggar, mellanmörkt trägolv, en dubbeldörr, mörk trädörr och brunt golv

Warm and inviting this new construction home, by New Orleans Architect Al Jones, and interior design by Bradshaw Designs, lives as if it's been there for decades. Charming details provide a rich patina. The old Chicago brick walls, the white slurried brick walls, old ceiling beams, and deep green paint colors, all add up to a house filled with comfort and charm for this dear family.
Lead Designer: Crystal Romero; Designer: Morgan McCabe; Photographer: Stephen Karlisch; Photo Stylist: Melanie McKinley.

Bild på en stor funkis foajé, med vita väggar, mellanmörkt trägolv, en dubbeldörr, en vit dörr och brunt golv

Paneled barrel foyer with double arched door, flanked by formal living and dining rooms. Beautiful wood floor in a herringbone pattern.
Exempel på en mellanstor amerikansk foajé, med grå väggar, mellanmörkt trägolv, en dubbeldörr och mellanmörk trädörr
Exempel på en mellanstor amerikansk foajé, med grå väggar, mellanmörkt trägolv, en dubbeldörr och mellanmörk trädörr

Bild på en lantlig ingång och ytterdörr, med vita väggar, mellanmörkt trägolv, en dubbeldörr, glasdörr och brunt golv

Entry way designed and built by Gowler Homes, photo taken by Jacey Caldwell Photography
Idéer för mellanstora lantliga foajéer, med vita väggar, mellanmörkt trägolv, en dubbeldörr, en svart dörr och brunt golv
Idéer för mellanstora lantliga foajéer, med vita väggar, mellanmörkt trägolv, en dubbeldörr, en svart dörr och brunt golv
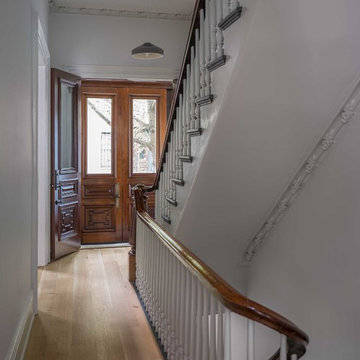
Eric Roth Photo
Idéer för att renovera en mellanstor vintage ingång och ytterdörr, med vita väggar, mellanmörkt trägolv, en dubbeldörr och mörk trädörr
Idéer för att renovera en mellanstor vintage ingång och ytterdörr, med vita väggar, mellanmörkt trägolv, en dubbeldörr och mörk trädörr
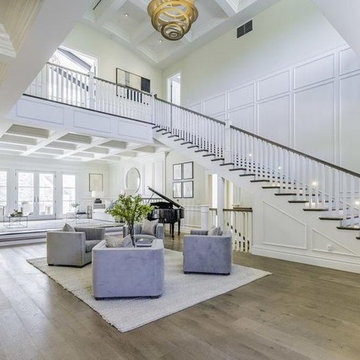
Front entry
Exempel på en stor klassisk foajé, med vita väggar, mellanmörkt trägolv, en dubbeldörr, en blå dörr och brunt golv
Exempel på en stor klassisk foajé, med vita väggar, mellanmörkt trägolv, en dubbeldörr, en blå dörr och brunt golv

This Beautiful Country Farmhouse rests upon 5 acres among the most incredible large Oak Trees and Rolling Meadows in all of Asheville, North Carolina. Heart-beats relax to resting rates and warm, cozy feelings surplus when your eyes lay on this astounding masterpiece. The long paver driveway invites with meticulously landscaped grass, flowers and shrubs. Romantic Window Boxes accentuate high quality finishes of handsomely stained woodwork and trim with beautifully painted Hardy Wood Siding. Your gaze enhances as you saunter over an elegant walkway and approach the stately front-entry double doors. Warm welcomes and good times are happening inside this home with an enormous Open Concept Floor Plan. High Ceilings with a Large, Classic Brick Fireplace and stained Timber Beams and Columns adjoin the Stunning Kitchen with Gorgeous Cabinets, Leathered Finished Island and Luxurious Light Fixtures. There is an exquisite Butlers Pantry just off the kitchen with multiple shelving for crystal and dishware and the large windows provide natural light and views to enjoy. Another fireplace and sitting area are adjacent to the kitchen. The large Master Bath boasts His & Hers Marble Vanity’s and connects to the spacious Master Closet with built-in seating and an island to accommodate attire. Upstairs are three guest bedrooms with views overlooking the country side. Quiet bliss awaits in this loving nest amiss the sweet hills of North Carolina.
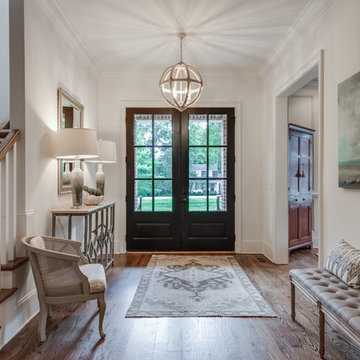
Idéer för att renovera en mellanstor vintage foajé, med beige väggar, mellanmörkt trägolv, en dubbeldörr, mörk trädörr och brunt golv

Foto på en stor vintage foajé, med mellanmörkt trägolv, vita väggar, en dubbeldörr, mörk trädörr och brunt golv
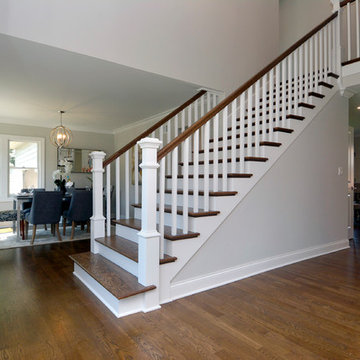
Inviting entry flanked by a formal dining room and office
Klassisk inredning av en mellanstor foajé, med grå väggar, mellanmörkt trägolv, en dubbeldörr, en vit dörr och brunt golv
Klassisk inredning av en mellanstor foajé, med grå väggar, mellanmörkt trägolv, en dubbeldörr, en vit dörr och brunt golv
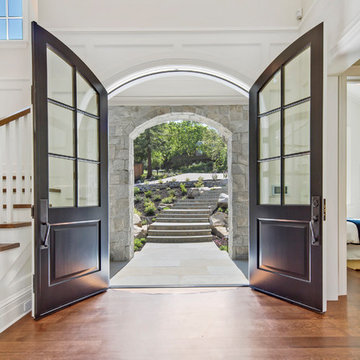
Klassisk inredning av en stor ingång och ytterdörr, med vita väggar, mellanmörkt trägolv, en dubbeldörr, en svart dörr och brunt golv

New Craftsman style home, approx 3200sf on 60' wide lot. Views from the street, highlighting front porch, large overhangs, Craftsman detailing. Photos by Robert McKendrick Photography.
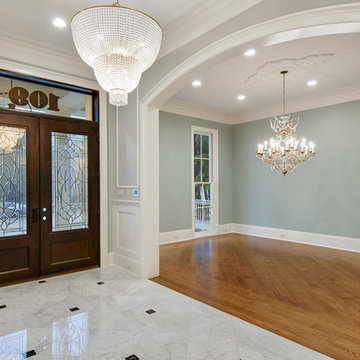
Idéer för att renovera en stor vintage hall, med blå väggar, mellanmörkt trägolv, en dubbeldörr och glasdörr
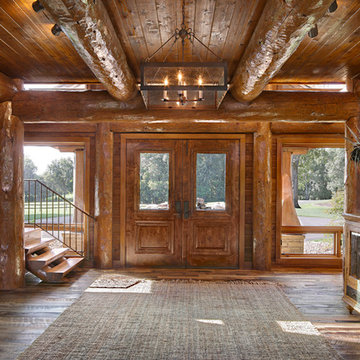
Windowed doors, flanked by more windows, let light into this handcrafted post and beam foyer. Produced By: PrecisionCraft Log & Timber Homes Photo Credit: Mountain Photographics, Inc.
3 333 foton på entré, med mellanmörkt trägolv och en dubbeldörr
1