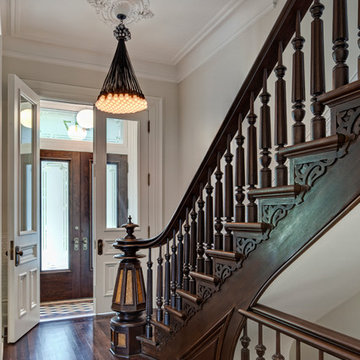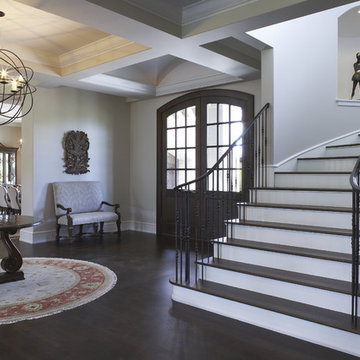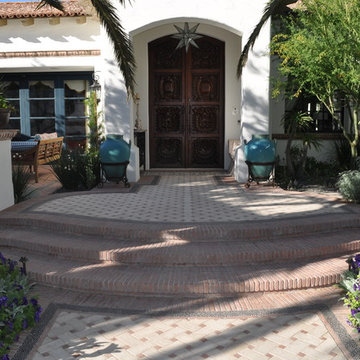22 870 foton på entré, med en dubbeldörr
Sortera efter:
Budget
Sortera efter:Populärt i dag
121 - 140 av 22 870 foton
Artikel 1 av 2
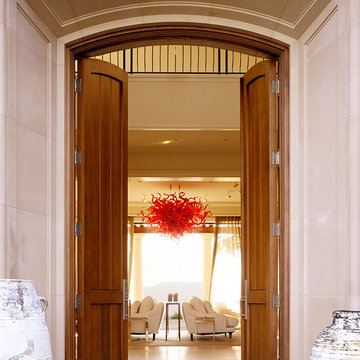
Matthew Millman | Matthew Millman Photography
Inspiration för medelhavsstil ingångspartier, med en dubbeldörr
Inspiration för medelhavsstil ingångspartier, med en dubbeldörr

photography by Lori Hamilton
Inredning av en modern entré, med mörk trädörr, en dubbeldörr, marmorgolv och beiget golv
Inredning av en modern entré, med mörk trädörr, en dubbeldörr, marmorgolv och beiget golv

Inspiration för klassiska entréer, med mörkt trägolv, en dubbeldörr och glasdörr
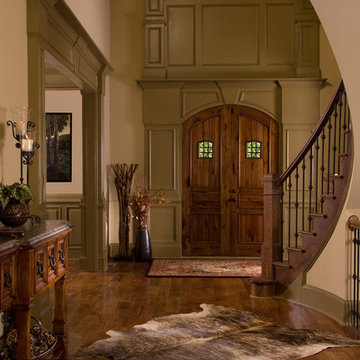
Foto på en rustik entré, med en dubbeldörr, mörk trädörr och brunt golv
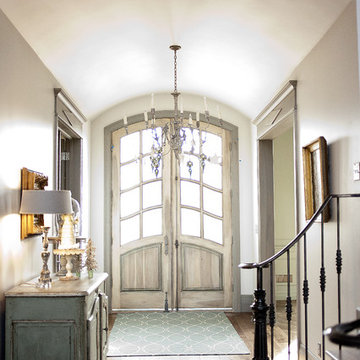
Photos by Ashlee Raubach
Inspiration för en entré, med mörkt trägolv och en dubbeldörr
Inspiration för en entré, med mörkt trägolv och en dubbeldörr
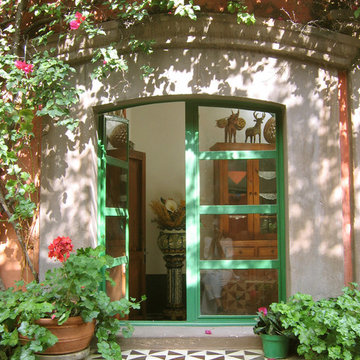
We like to choose a metal color for windows and doors that add to the color relationship palette. The metal in this house is always green.
Inspiration för en medelhavsstil hall, med en dubbeldörr och en grön dörr
Inspiration för en medelhavsstil hall, med en dubbeldörr och en grön dörr
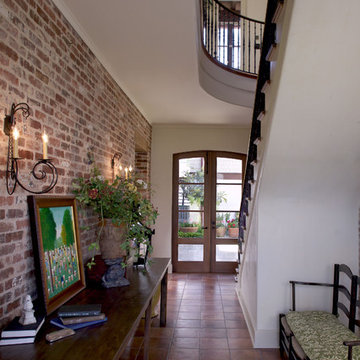
Inspiration för en stor tropisk entré, med klinkergolv i terrakotta, en dubbeldörr och mörk trädörr
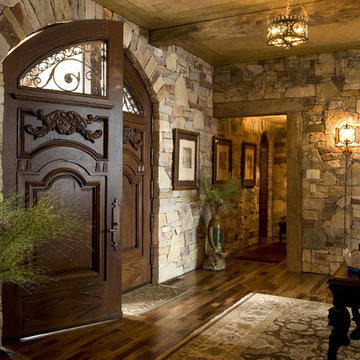
Designed by Marie Meko, Allied ASID
Builder: Nor-Son, Inc.
Foto på en rustik entré, med en dubbeldörr och mörk trädörr
Foto på en rustik entré, med en dubbeldörr och mörk trädörr
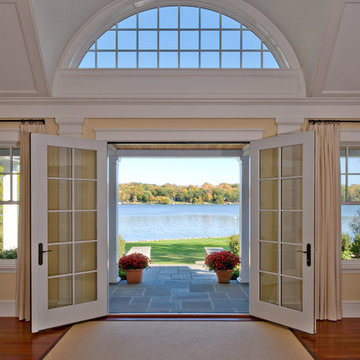
On the site of an old family summer cottage, nestled on a lake in upstate New York, rests this newly constructed year round residence. The house is designed for two, yet provides plenty of space for adult children and grandchildren to come and visit. The serenity of the lake is captured with an open floor plan, anchored by fireplaces to cozy up to. The public side of the house presents a subdued presence with a courtyard enclosed by three wings of the house.
Photo Credit: David Lamb
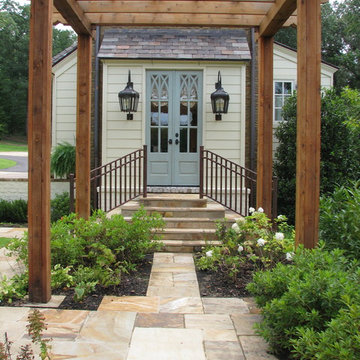
Traditional Southern Home with lots of European Antiques and Accented with Rich Color
Idéer för att renovera en vintage entré, med en dubbeldörr och en blå dörr
Idéer för att renovera en vintage entré, med en dubbeldörr och en blå dörr
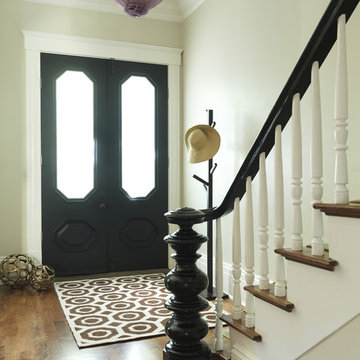
Idéer för vintage entréer, med beige väggar, en dubbeldörr, en svart dörr och mellanmörkt trägolv
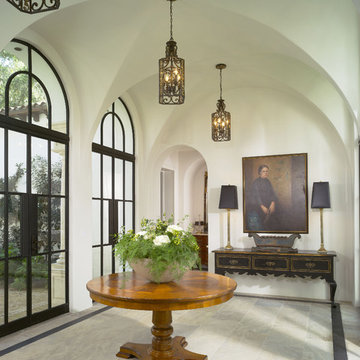
5,400 Heated Square Foot home in St. Simons Island, GA
Inredning av en medelhavsstil foajé, med vita väggar, en dubbeldörr och glasdörr
Inredning av en medelhavsstil foajé, med vita väggar, en dubbeldörr och glasdörr

Inredning av en modern mellanstor foajé, med blå väggar, klinkergolv i keramik, en dubbeldörr, en blå dörr och blått golv

Entering the single-story home, a custom double front door leads into a foyer with a 14’ tall, vaulted ceiling design imagined with stained planks and slats. The foyer floor design contrasts white dolomite slabs with the warm-toned wood floors that run throughout the rest of the home. Both the dolomite and engineered wood were selected for their durability, water resistance, and most importantly, ability to withstand the south Florida humidity. With many elements of the home leaning modern, like the white walls and high ceilings, mixing in warm wood tones ensures that the space still feels inviting and comfortable.

• CUSTOM DESIGNED AND BUILT CURVED FLOATING STAIRCASE AND CUSTOM BLACK
IRON RAILING BY UDI (PAINTED IN SHERWIN WILLIAMS GRIFFIN)
• NAPOLEON SEE THROUGH FIREPLACE SUPPLIED BY GODFREY AND BLACK WITH
MARBLE SURROUND SUPPLIED BY PAC SHORES AND INSTALLED BY CORDERS WITH LED
COLOR CHANGING BACK LIGHTING
• CUSTOM WALL PANELING INSTALLED BY LBH CARPENTRY AND PAINTED BY M AND L
PAINTING IN SHERWIN WILLIAMS MARSHMALLOW
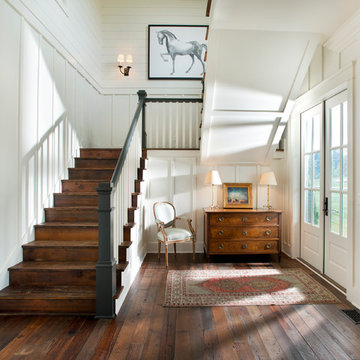
this stair arrangement makes efficient and creative use of space at the front of the home preserving upper level views to the rear.
Photo by Reed Brown
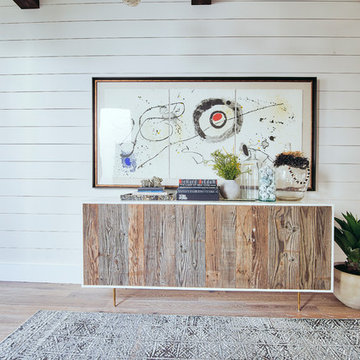
Photographer: Stephen Simms
Bild på en mycket stor funkis foajé, med mellanmörkt trägolv, en vit dörr, en dubbeldörr och vita väggar
Bild på en mycket stor funkis foajé, med mellanmörkt trägolv, en vit dörr, en dubbeldörr och vita väggar
22 870 foton på entré, med en dubbeldörr
7
