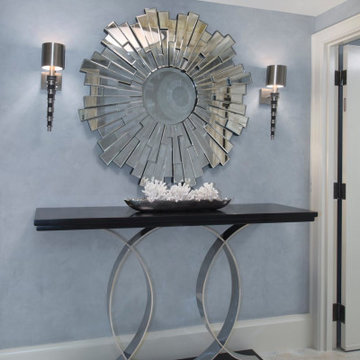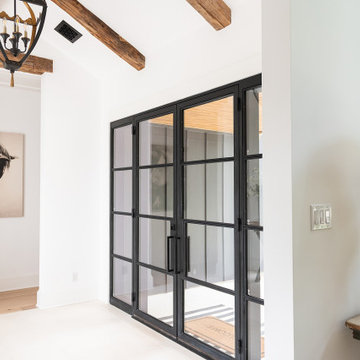1 235 foton på entré, med en dubbeldörr
Sortera efter:
Budget
Sortera efter:Populärt i dag
1 - 20 av 1 235 foton

Entering the single-story home, a custom double front door leads into a foyer with a 14’ tall, vaulted ceiling design imagined with stained planks and slats. The foyer floor design contrasts white dolomite slabs with the warm-toned wood floors that run throughout the rest of the home. Both the dolomite and engineered wood were selected for their durability, water resistance, and most importantly, ability to withstand the south Florida humidity. With many elements of the home leaning modern, like the white walls and high ceilings, mixing in warm wood tones ensures that the space still feels inviting and comfortable.

Photos of Lakewood Ranch show Design Center Selections to include: flooring, cabinetry, tile, countertops, paint, outdoor limestone and pool tiles. Lighting is temporary.

Clean and bright for a space where you can clear your mind and relax. Unique knots bring life and intrigue to this tranquil maple design. With the Modin Collection, we have raised the bar on luxury vinyl plank. The result is a new standard in resilient flooring. Modin offers true embossed in register texture, a low sheen level, a rigid SPC core, an industry-leading wear layer, and so much more.

Bild på en mycket stor funkis foajé, med vita väggar, mellanmörkt trägolv, en dubbeldörr, en svart dörr och brunt golv

A Modern Home is not complete without Modern Front Doors to match. These are Belleville Double Water Glass Doors and are a great option for privacy while still allowing in natural light.
Exterior Doors: BLS-217-113-3C
Interior Door: HHLG
Baseboard: 314MUL-5
Casing: 139MUL-SC
Check out more at ELandELWoodProducts.com

2-story open foyer with custom trim work and luxury vinyl flooring.
Idéer för att renovera en mycket stor maritim foajé, med flerfärgade väggar, vinylgolv, en dubbeldörr, en vit dörr och flerfärgat golv
Idéer för att renovera en mycket stor maritim foajé, med flerfärgade väggar, vinylgolv, en dubbeldörr, en vit dörr och flerfärgat golv

This two story entry features a combination of traditional and modern architectural features. To the right is a custom, floating, and curved staircase to the second floor. The formal living space features a coffered ceiling, two stories of windows, modern light fixtures, built in shelving/bookcases, and a custom cast concrete fireplace surround.

Idéer för att renovera en mellanstor lantlig foajé, med vita väggar, mörkt trägolv, en dubbeldörr, en svart dörr och brunt golv

Double glass front doors at the home's foyer provide a welcoming glimpse into the home's living room and to the beautiful view beyond. A modern bench provides style and a handy place to put on shoes, a large abstract piece of art adds personality. The compact foyer does not feel small, as it is also open to the adjacent stairwell, two hallways and the home's living area.

Idéer för mycket stora tropiska foajéer, med vita väggar, en dubbeldörr, glasdörr och flerfärgat golv

This gorgeous lake home sits right on the water's edge. It features a harmonious blend of rustic and and modern elements, including a rough-sawn pine floor, gray stained cabinetry, and accents of shiplap and tongue and groove throughout.

Inspiration för en stor vintage foajé, med grå väggar, klinkergolv i porslin, en dubbeldörr och en svart dörr

Bild på en liten funkis foajé, med blå väggar, marmorgolv, en dubbeldörr och en vit dörr

Distributors & Certified installers of the finest impact wood doors available in the market. Our exterior doors options are not restricted to wood, we are also distributors of fiberglass doors from Plastpro & Therma-tru. We have also a vast selection of brands & custom made interior wood doors that will satisfy the most demanding customers.

Klassisk inredning av ett stort kapprum, med grå väggar, ljust trägolv, brunt golv, en dubbeldörr och mellanmörk trädörr

Two story entrance features mahogany entry door, winding staircase and open catwalk. Opens to beautiful two-story living room. Modern Forms Magic Pendant and Chandelier. Walnut rail, stair treads and newel posts. Plain iron balusters.
General contracting by Martin Bros. Contracting, Inc.; Architecture by Helman Sechrist Architecture; Professional photography by Marie Kinney. Images are the property of Martin Bros. Contracting, Inc. and may not be used without written permission.

Idéer för mellanstora vintage foajéer, med vita väggar, ljust trägolv, en dubbeldörr, metalldörr och beiget golv

Warm and inviting this new construction home, by New Orleans Architect Al Jones, and interior design by Bradshaw Designs, lives as if it's been there for decades. Charming details provide a rich patina. The old Chicago brick walls, the white slurried brick walls, old ceiling beams, and deep green paint colors, all add up to a house filled with comfort and charm for this dear family.
Lead Designer: Crystal Romero; Designer: Morgan McCabe; Photographer: Stephen Karlisch; Photo Stylist: Melanie McKinley.

Foto på en stor lantlig foajé, med vita väggar, ljust trägolv, en dubbeldörr, en svart dörr och brunt golv
1 235 foton på entré, med en dubbeldörr
1
