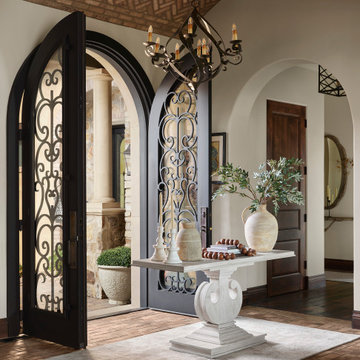97 foton på entré, med en dubbeldörr
Sortera efter:
Budget
Sortera efter:Populärt i dag
1 - 20 av 97 foton

Inspiration för en stor vintage foajé, med grå väggar, klinkergolv i porslin, en dubbeldörr och en svart dörr
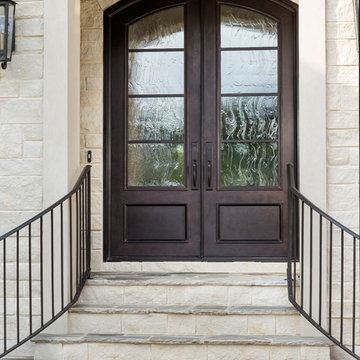
These custom iron doors feature a Bronze finish, textured insulated glass panels, and personalized door hardware to complement the home's unique exterior.

Warm and inviting this new construction home, by New Orleans Architect Al Jones, and interior design by Bradshaw Designs, lives as if it's been there for decades. Charming details provide a rich patina. The old Chicago brick walls, the white slurried brick walls, old ceiling beams, and deep green paint colors, all add up to a house filled with comfort and charm for this dear family.
Lead Designer: Crystal Romero; Designer: Morgan McCabe; Photographer: Stephen Karlisch; Photo Stylist: Melanie McKinley.

The Williamsburg fixture was originally produced from a colonial design. We often use this fixture in both primary and secondary areas. The Williamsburg naturally complements the French Quarter lantern and is often paired with this fixture. The bracket mount Williamsburg is available in natural gas, liquid propane, and electric. *10" & 12" are not available in gas.
Standard Lantern Sizes
Height Width Depth
10.0" 7.25" 6.0"
12.0" 8.75" 7.5"
14.0" 10.25" 9.0"
15.0" 7.25" 6.0"
16.0" 10.25" 9.0"
18.0" 8.75" 7.5"
22.0" 10.25" 9.0"
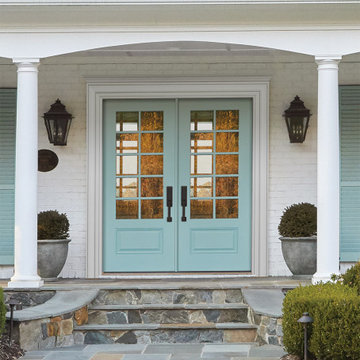
Fiberglass 3/4 View SDL 1-Panel door by Jeld-Wen in Serenity
Idéer för att renovera en funkis ingång och ytterdörr, med vita väggar, en dubbeldörr och en blå dörr
Idéer för att renovera en funkis ingång och ytterdörr, med vita väggar, en dubbeldörr och en blå dörr

We remodeled this Spanish Style home. The white paint gave it a fresh modern feel.
Heather Ryan, Interior Designer
H.Ryan Studio - Scottsdale, AZ
www.hryanstudio.com

50 tals inredning av en liten foajé, med flerfärgade väggar, klinkergolv i keramik, en dubbeldörr, ljus trädörr och flerfärgat golv

Foto: © Diego Cuoghi
Inredning av en klassisk mycket stor farstu, med klinkergolv i terrakotta, en dubbeldörr, metalldörr och rött golv
Inredning av en klassisk mycket stor farstu, med klinkergolv i terrakotta, en dubbeldörr, metalldörr och rött golv
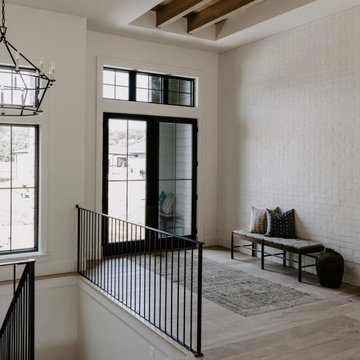
Balboa Oak Hardwood– The Alta Vista Hardwood Flooring is a return to vintage European Design. These beautiful classic and refined floors are crafted out of French White Oak, a premier hardwood species that has been used for everything from flooring to shipbuilding over the centuries due to its stability.

We love this stone detail and the vaulted ceilings, the double doors, and the custom chandelier.
Idéer för att renovera en mycket stor rustik foajé, med flerfärgade väggar, mörkt trägolv, en dubbeldörr, en brun dörr och flerfärgat golv
Idéer för att renovera en mycket stor rustik foajé, med flerfärgade väggar, mörkt trägolv, en dubbeldörr, en brun dörr och flerfärgat golv
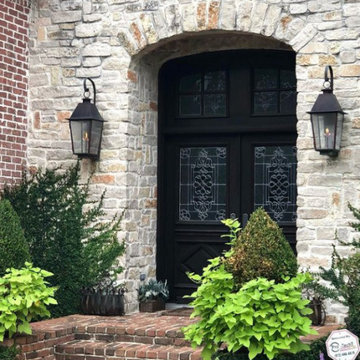
Idéer för en mellanstor amerikansk ingång och ytterdörr, med flerfärgade väggar, tegelgolv, en dubbeldörr, en svart dörr och flerfärgat golv
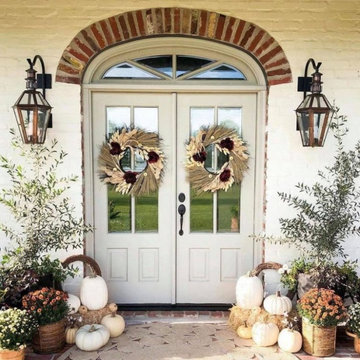
Take a look at these elegant entryways decorated for fall that feature our Governor and Café Du Monde lanterns.
See more fall-inspired porches on the Bevolo Blog.
http://ow.ly/ss3i50Lr7ZL

Entryway stone detail and vaulted ceilings, double doors, and custom chandeliers.
Idéer för en mycket stor rustik foajé, med flerfärgade väggar, mörkt trägolv, en dubbeldörr, en brun dörr och flerfärgat golv
Idéer för en mycket stor rustik foajé, med flerfärgade väggar, mörkt trägolv, en dubbeldörr, en brun dörr och flerfärgat golv

This house was inspired by the works of A. Hays Town / photography by Felix Sanchez
Idéer för en mycket stor klassisk foajé, med en dubbeldörr, mörk trädörr och grått golv
Idéer för en mycket stor klassisk foajé, med en dubbeldörr, mörk trädörr och grått golv
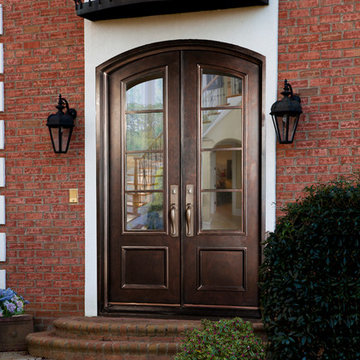
Perfectly complimenting this home's traditional brick exterior, these custom iron double doors are finished in our exclusive Cinnamon which gives a rich and vibrant feel. This project also features insulated glass windows and custom hardware.
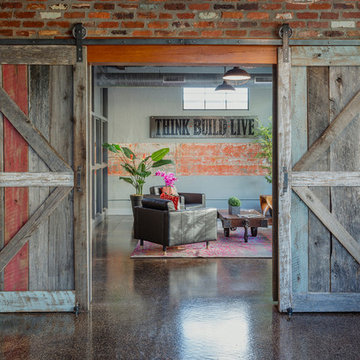
Foto på en rustik ingång och ytterdörr, med röda väggar, marmorgolv, en dubbeldörr och brunt golv

The client had a dream house for a long time and a limited budget for a ranch-style singly family house along with a future bonus room upper level. He was looking for a nice-designed backyard too with a great sunroom facing to a beautiful landscaped yard. One of the main goals was having a house with open floor layout and white brick in exterior with a lot of fenestration to get day light as much as possible. The sunroom was also one of the main focus points of design for him, as an extra heated area at the house.
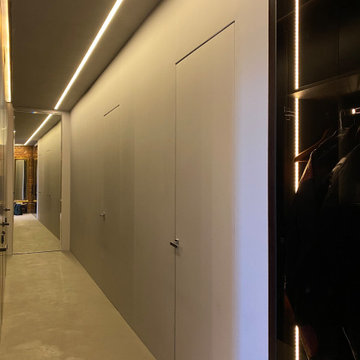
Прихожая представляет из себя чистое минималистичное пространство, визуальное расширенное за счёт скрытых дверей, отражений и мягкой подсветки.
Дизайн прихожей сложился сразу, но ряд элементов мыл изменён в ходе работы над проектом.
Изначально рассматривались варианты отделки гардеробов перфорированной стальной сеткой, но в итоге решено было выполненить их из тёмного тонированного стекла.
В сочетании с дверьми графитового цвета оно зрительно увеличивает объём помещения.
Функциональное скрытое хранение всей одежды позволяет сохранить пространство прихожей чистой, не загромождённой вещами.
Стены, полы, потолки и двери в детские комнаты выполнены из единого материала - микроцемента. Такой приём, в сочетании с линейным освещением, выделяет блок мокрых зон по другую сторону коридора, который обшит благородными панелями из натурального шпона. Зеркала, расположенные на двери в мастер-спальню и напротив неё, рядом со входом в квартиру - находятся напротив и создают ощущение бесконечного пространства.
Исторические двери мы бережно сохранили и отриставрировали, оставив их в окружении из родного кирпича.
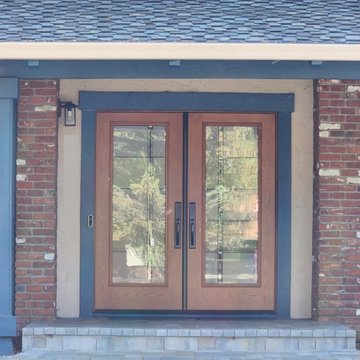
Post-installation of a new double prehung Oak and Fiberglass door from Therma-Tru.
Idéer för att renovera en mellanstor funkis ingång och ytterdörr, med beige väggar, tegelgolv, en dubbeldörr, mörk trädörr och grått golv
Idéer för att renovera en mellanstor funkis ingång och ytterdörr, med beige väggar, tegelgolv, en dubbeldörr, mörk trädörr och grått golv
97 foton på entré, med en dubbeldörr
1
