793 foton på entré, med kalkstensgolv och en enkeldörr
Sortera efter:
Budget
Sortera efter:Populärt i dag
1 - 20 av 793 foton
Artikel 1 av 3

Studio McGee's New McGee Home featuring Tumbled Natural Stones, Painted brick, and Lap Siding.
Bild på en stor vintage hall, med vita väggar, kalkstensgolv, en enkeldörr, en svart dörr och grått golv
Bild på en stor vintage hall, med vita väggar, kalkstensgolv, en enkeldörr, en svart dörr och grått golv

Foto på en stor funkis foajé, med vita väggar, kalkstensgolv, en enkeldörr, mellanmörk trädörr och grått golv
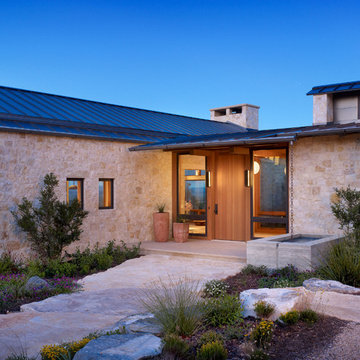
Casey Dunn
Inspiration för lantliga entréer, med kalkstensgolv, en enkeldörr och mellanmörk trädörr
Inspiration för lantliga entréer, med kalkstensgolv, en enkeldörr och mellanmörk trädörr
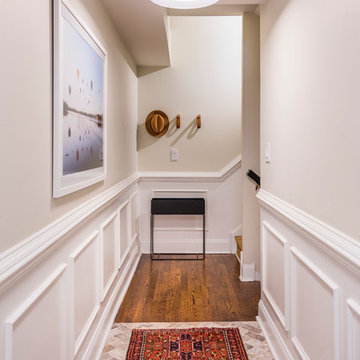
We decided to treat the long entry hallway like a gallery. Clean white light, walls in Halo by Benjamin Moore and large scale photography makes the best welcome.

ChiChi Ubiña
Klassisk inredning av ett mellanstort kapprum, med vita väggar, kalkstensgolv och en enkeldörr
Klassisk inredning av ett mellanstort kapprum, med vita väggar, kalkstensgolv och en enkeldörr

Upstate Door makes hand-crafted custom, semi-custom and standard interior and exterior doors from a full array of wood species and MDF materials.
Mahogany 10-panel door, 4-lite transom and 5-lite sidelites
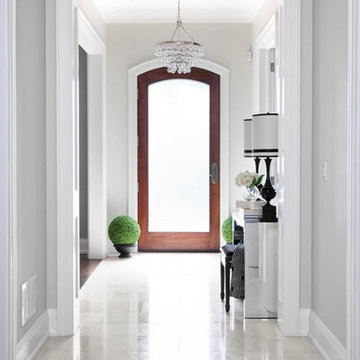
Glamourous entry with lots of chandelier bling.
This project is 5+ years old. Most items shown are custom (eg. millwork, upholstered furniture, drapery). Most goods are no longer available. Benjamin Moore paint.

The addition acts as a threshold from a new entry to the expansive site beyond. Glass becomes the connector between old and new, top and bottom, copper and stone. Reclaimed wood treads are used in a minimally detailed open stair connecting living spaces to a new hall and bedrooms above.
Photography: Jeffrey Totaro
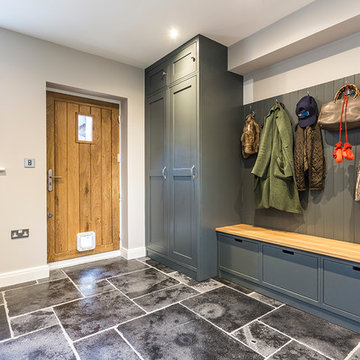
This traditional bootroom was designed to give maximum storage whilst still being practical for day to day use.
Bild på ett mellanstort vintage kapprum, med kalkstensgolv, en enkeldörr och flerfärgat golv
Bild på ett mellanstort vintage kapprum, med kalkstensgolv, en enkeldörr och flerfärgat golv

Idéer för små rustika kapprum, med bruna väggar, kalkstensgolv, en enkeldörr, glasdörr och beiget golv
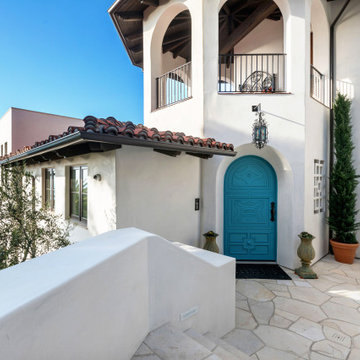
View of the front door from the outside.
Idéer för att renovera en stor medelhavsstil ingång och ytterdörr, med blå väggar, kalkstensgolv, en enkeldörr, en blå dörr och beiget golv
Idéer för att renovera en stor medelhavsstil ingång och ytterdörr, med blå väggar, kalkstensgolv, en enkeldörr, en blå dörr och beiget golv

Medelhavsstil inredning av en mycket stor hall, med beige väggar, en enkeldörr, mellanmörk trädörr, beiget golv och kalkstensgolv
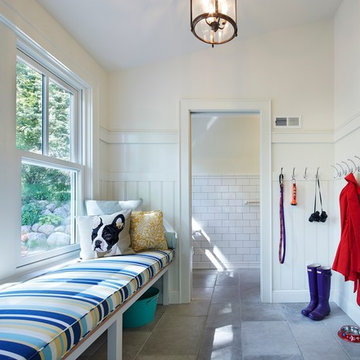
Photography by Corey Gaff
Idéer för att renovera ett mellanstort vintage kapprum, med vita väggar, kalkstensgolv och en enkeldörr
Idéer för att renovera ett mellanstort vintage kapprum, med vita väggar, kalkstensgolv och en enkeldörr
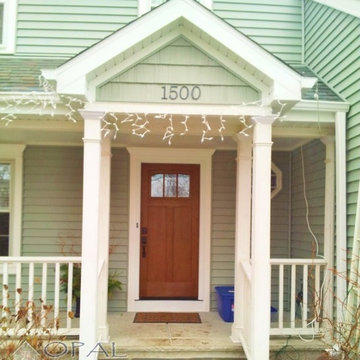
White picket fence front porch with Alside vinyl siding and new fiberglass front door in Naperville, IL.
Foto på en mellanstor vintage ingång och ytterdörr, med blå väggar, kalkstensgolv, en enkeldörr och mellanmörk trädörr
Foto på en mellanstor vintage ingång och ytterdörr, med blå väggar, kalkstensgolv, en enkeldörr och mellanmörk trädörr
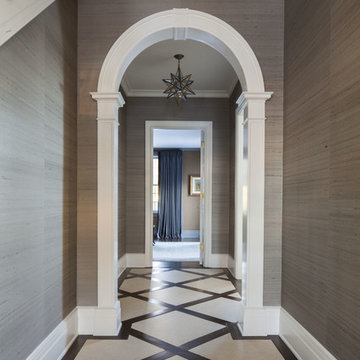
Classic entryway with inlaid limestone tile in wood grid. Chocolate brown silk wallpaper.
Idéer för att renovera en mellanstor vintage hall, med bruna väggar, kalkstensgolv, en enkeldörr och beiget golv
Idéer för att renovera en mellanstor vintage hall, med bruna väggar, kalkstensgolv, en enkeldörr och beiget golv

enter this updated modern victorian home through the new gallery foyer featuring shimmer vinyl washable wallpaper with the polished limestone large tile floor. an elegant macassar ebony round center table sits between the homeowners large scale art collection. at the far end, note the phantom matching coat closets that disappear so the eye can absorb only the serenity of the foyer and the grand kitchen beyond.

The limestone walls continue on the interior and further suggests the tripartite nature of the classical layout of the first floor’s formal rooms. The Living room and a dining room perfectly symmetrical upon the center axis. Once in the foyer, straight ahead the visitor is confronted with a glass wall that views the park is sighted opon. Instead of stairs in closets The front door is flanked by two large 11 foot high armoires These soldier-like architectural elements replace the architecture of closets with furniture the house coats and are lit upon opening. a spiral stair in the foreground travels down to a lower entertainment area and wine room. Awarded by the Classical institute of art and architecture.

This side entry is most-used in this busy family home with 4 kids, lots of visitors and a big dog . Re-arranging the space to include an open center Mudroom area, with elbow room for all, was the key. Kids' PR on the left, walk-in pantry next to the Kitchen, and a double door coat closet add to the functional storage.
Space planning and cabinetry: Jennifer Howard, JWH
Cabinet Installation: JWH Construction Management
Photography: Tim Lenz.
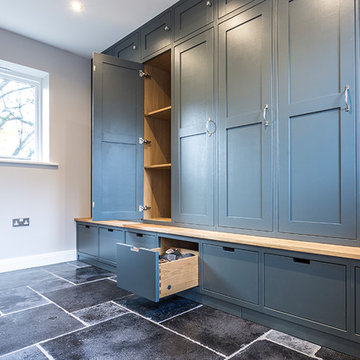
This traditional bootroom was designed to give maximum storage whilst still being practical for day to day use.
Foto på ett mellanstort vintage kapprum, med kalkstensgolv, en enkeldörr och flerfärgat golv
Foto på ett mellanstort vintage kapprum, med kalkstensgolv, en enkeldörr och flerfärgat golv
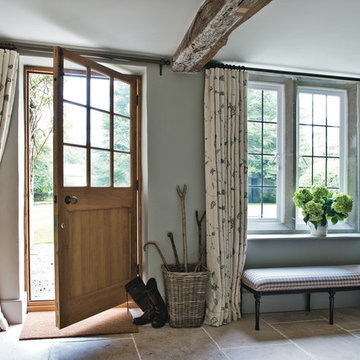
Polly Eltes
Bild på en lantlig entré, med grå väggar, kalkstensgolv, en enkeldörr och mellanmörk trädörr
Bild på en lantlig entré, med grå väggar, kalkstensgolv, en enkeldörr och mellanmörk trädörr
793 foton på entré, med kalkstensgolv och en enkeldörr
1