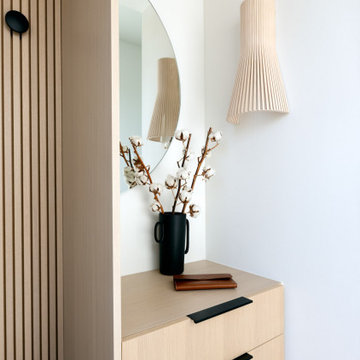4 459 foton på entré, med en enkeldörr
Sortera efter:
Budget
Sortera efter:Populärt i dag
1 - 20 av 4 459 foton
Artikel 1 av 3

Lake Front Country Estate Entry Porch, designed by Tom Markalunas, built by Resort Custom Homes. Photography by Rachael Boling
Idéer för en mycket stor klassisk entré, med en enkeldörr och mellanmörk trädörr
Idéer för en mycket stor klassisk entré, med en enkeldörr och mellanmörk trädörr

Photo: Lisa Petrole
Inspiration för en mycket stor funkis ingång och ytterdörr, med klinkergolv i porslin, en enkeldörr, mellanmörk trädörr, grått golv och vita väggar
Inspiration för en mycket stor funkis ingång och ytterdörr, med klinkergolv i porslin, en enkeldörr, mellanmörk trädörr, grått golv och vita väggar

Bild på en amerikansk foajé, med mellanmörkt trägolv, grå väggar, en enkeldörr och mörk trädörr
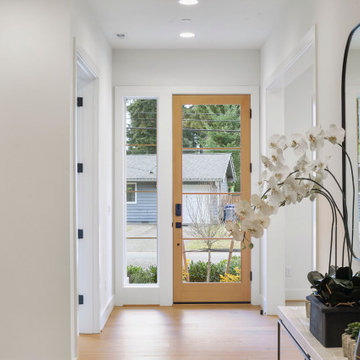
The Quinn's Entryway welcomes you with a touch of natural charm and modern sophistication. The focal point is the wooden 4-lite door, which adds warmth and character to the space. A mirror enhances the sense of openness and reflects the natural light, creating an inviting atmosphere. Light hardwood flooring complements the door and creates a seamless transition into the home. The black door hardware adds a contemporary flair and serves as a stylish accent. The Quinn's Entryway sets the tone for the rest of the home, combining elements of nature and modern design.

Bild på ett mellanstort vintage kapprum, med vita väggar, klinkergolv i porslin, en enkeldörr, en blå dörr och flerfärgat golv

Exempel på en liten lantlig entré, med målat trägolv, en enkeldörr och brunt golv

Entry Foyer
Bild på en mellanstor lantlig foajé, med vita väggar, mellanmörkt trägolv, en enkeldörr, glasdörr och beiget golv
Bild på en mellanstor lantlig foajé, med vita väggar, mellanmörkt trägolv, en enkeldörr, glasdörr och beiget golv

The goal for this Point Loma home was to transform it from the adorable beach bungalow it already was by expanding its footprint and giving it distinctive Craftsman characteristics while achieving a comfortable, modern aesthetic inside that perfectly caters to the active young family who lives here. By extending and reconfiguring the front portion of the home, we were able to not only add significant square footage, but create much needed usable space for a home office and comfortable family living room that flows directly into a large, open plan kitchen and dining area. A custom built-in entertainment center accented with shiplap is the focal point for the living room and the light color of the walls are perfect with the natural light that floods the space, courtesy of strategically placed windows and skylights. The kitchen was redone to feel modern and accommodate the homeowners busy lifestyle and love of entertaining. Beautiful white kitchen cabinetry sets the stage for a large island that packs a pop of color in a gorgeous teal hue. A Sub-Zero classic side by side refrigerator and Jenn-Air cooktop, steam oven, and wall oven provide the power in this kitchen while a white subway tile backsplash in a sophisticated herringbone pattern, gold pulls and stunning pendant lighting add the perfect design details. Another great addition to this project is the use of space to create separate wine and coffee bars on either side of the doorway. A large wine refrigerator is offset by beautiful natural wood floating shelves to store wine glasses and house a healthy Bourbon collection. The coffee bar is the perfect first top in the morning with a coffee maker and floating shelves to store coffee and cups. Luxury Vinyl Plank (LVP) flooring was selected for use throughout the home, offering the warm feel of hardwood, with the benefits of being waterproof and nearly indestructible - two key factors with young kids!
For the exterior of the home, it was important to capture classic Craftsman elements including the post and rock detail, wood siding, eves, and trimming around windows and doors. We think the porch is one of the cutest in San Diego and the custom wood door truly ties the look and feel of this beautiful home together.
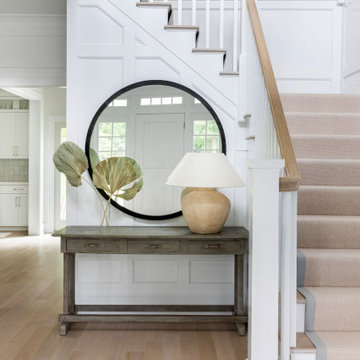
Architecture, Interior Design, Custom Furniture Design & Art Curation by Chango & Co.
Exempel på en stor klassisk foajé, med vita väggar, ljust trägolv, en enkeldörr, en vit dörr och brunt golv
Exempel på en stor klassisk foajé, med vita väggar, ljust trägolv, en enkeldörr, en vit dörr och brunt golv

A well designed ski in bootroom with custom millwork.
Wormwood benches, glove dryer, boot dryer, and custom equipment racks make this bootroom beautiful and functional.
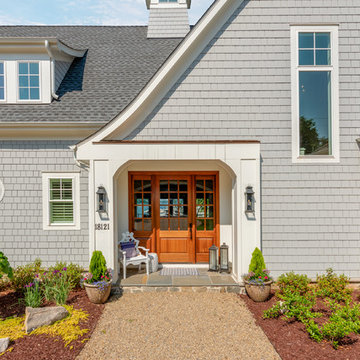
Inspiration för en mycket stor maritim ingång och ytterdörr, med en enkeldörr och glasdörr

The foyer has a custom door with sidelights and custom inlaid floor, setting the tone into this fabulous home on the river in Florida.
Inredning av en klassisk stor foajé, med grå väggar, mörkt trägolv, en enkeldörr, glasdörr och brunt golv
Inredning av en klassisk stor foajé, med grå väggar, mörkt trägolv, en enkeldörr, glasdörr och brunt golv

Joshua Caldwell
Idéer för mycket stora vintage foajéer, med vita väggar, ljust trägolv, en enkeldörr, mörk trädörr och beiget golv
Idéer för mycket stora vintage foajéer, med vita väggar, ljust trägolv, en enkeldörr, mörk trädörr och beiget golv
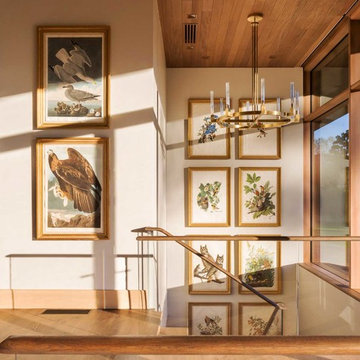
Photo: Durston Saylor
Bild på en stor rustik foajé, med vita väggar, mellanmörkt trägolv, en enkeldörr och glasdörr
Bild på en stor rustik foajé, med vita väggar, mellanmörkt trägolv, en enkeldörr och glasdörr
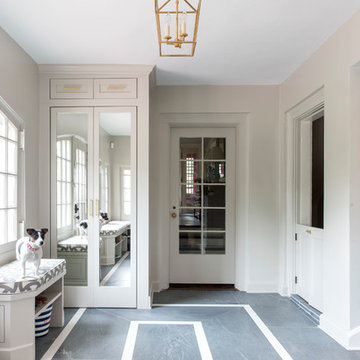
Rick Lozier
Idéer för att renovera ett stort eklektiskt kapprum, med en enkeldörr
Idéer för att renovera ett stort eklektiskt kapprum, med en enkeldörr

Photo Credit: Scott Norsworthy
Architect: Wanda Ely Architect Inc
Idéer för mellanstora funkis foajéer, med vita väggar, en enkeldörr, glasdörr och grått golv
Idéer för mellanstora funkis foajéer, med vita väggar, en enkeldörr, glasdörr och grått golv
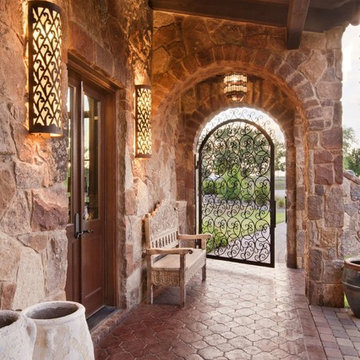
John Siemering Homes. Custom Home Builder in Austin, TX
Idéer för mycket stora medelhavsstil ingångspartier, med beige väggar, klinkergolv i terrakotta, rött golv, en enkeldörr och metalldörr
Idéer för mycket stora medelhavsstil ingångspartier, med beige väggar, klinkergolv i terrakotta, rött golv, en enkeldörr och metalldörr

This is the Entry Foyer looking towards the Dining Area. While much of the pre-war detail was either restored or replicated, this new wainscoting was carefully designed to integrate with the original base moldings and door casings.
Photo by J. Nefsky
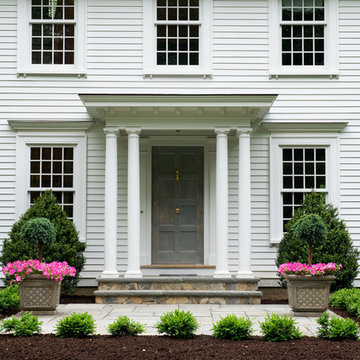
Inspiration för en stor vintage ingång och ytterdörr, med en enkeldörr och mörk trädörr
4 459 foton på entré, med en enkeldörr
1
