169 foton på entré, med en grå dörr
Sortera efter:
Budget
Sortera efter:Populärt i dag
1 - 20 av 169 foton
Artikel 1 av 3

Photographer Derrick Godson
Clients brief was to create a modern stylish interior in a predominantly grey colour scheme. We cleverly used different textures and patterns in our choice of soft furnishings to create an opulent modern interior.
Entrance hall design includes a bespoke wool stair runner with bespoke stair rods, custom panelling, radiator covers and we designed all the interior doors throughout.
The windows were fitted with remote controlled blinds and beautiful handmade curtains and custom poles. To ensure the perfect fit, we also custom made the hall benches and occasional chairs.
The herringbone floor and statement lighting give this home a modern edge, whilst its use of neutral colours ensures it is inviting and timeless.
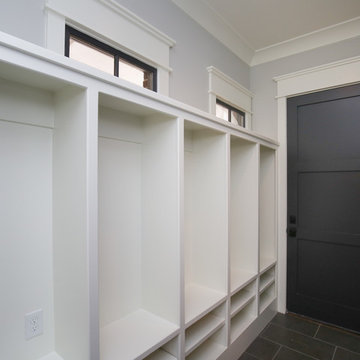
Stephen Thrift Photography
Bild på ett stort lantligt kapprum, med grå väggar, klinkergolv i keramik, en enkeldörr, en grå dörr och grått golv
Bild på ett stort lantligt kapprum, med grå väggar, klinkergolv i keramik, en enkeldörr, en grå dörr och grått golv

The Clients contacted Cecil Baker + Partners to reconfigure and remodel the top floor of a prominent Philadelphia high-rise into an urban pied-a-terre. The forty-five story apartment building, overlooking Washington Square Park and its surrounding neighborhoods, provided a modern shell for this truly contemporary renovation. Originally configured as three penthouse units, the 8,700 sf interior, as well as 2,500 square feet of terrace space, was to become a single residence with sweeping views of the city in all directions.
The Client’s mission was to create a city home for collecting and displaying contemporary glass crafts. Their stated desire was to cast an urban home that was, in itself, a gallery. While they enjoy a very vital family life, this home was targeted to their urban activities - entertainment being a central element.
The living areas are designed to be open and to flow into each other, with pockets of secondary functions. At large social events, guests feel free to access all areas of the penthouse, including the master bedroom suite. A main gallery was created in order to house unique, travelling art shows.
Stemming from their desire to entertain, the penthouse was built around the need for elaborate food preparation. Cooking would be visible from several entertainment areas with a “show” kitchen, provided for their renowned chef. Secondary preparation and cleaning facilities were tucked away.
The architects crafted a distinctive residence that is framed around the gallery experience, while also incorporating softer residential moments. Cecil Baker + Partners embraced every element of the new penthouse design beyond those normally associated with an architect’s sphere, from all material selections, furniture selections, furniture design, and art placement.
Barry Halkin and Todd Mason Photography

Rising amidst the grand homes of North Howe Street, this stately house has more than 6,600 SF. In total, the home has seven bedrooms, six full bathrooms and three powder rooms. Designed with an extra-wide floor plan (21'-2"), achieved through side-yard relief, and an attached garage achieved through rear-yard relief, it is a truly unique home in a truly stunning environment.
The centerpiece of the home is its dramatic, 11-foot-diameter circular stair that ascends four floors from the lower level to the roof decks where panoramic windows (and views) infuse the staircase and lower levels with natural light. Public areas include classically-proportioned living and dining rooms, designed in an open-plan concept with architectural distinction enabling them to function individually. A gourmet, eat-in kitchen opens to the home's great room and rear gardens and is connected via its own staircase to the lower level family room, mud room and attached 2-1/2 car, heated garage.
The second floor is a dedicated master floor, accessed by the main stair or the home's elevator. Features include a groin-vaulted ceiling; attached sun-room; private balcony; lavishly appointed master bath; tremendous closet space, including a 120 SF walk-in closet, and; an en-suite office. Four family bedrooms and three bathrooms are located on the third floor.
This home was sold early in its construction process.
Nathan Kirkman

Entry details preserved from this fabulous brass hardware to the wrap around stone of the fireplace...add plants (everything is better with plants), vintage furniture, and a flavor for art....voila!!!!
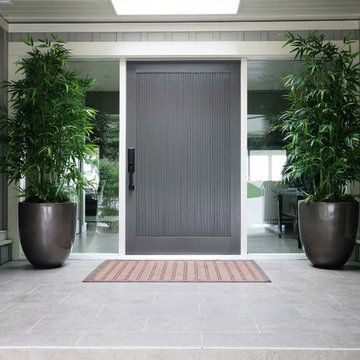
Design by: SunshineCoastHomeDesign.com
Inspiration för mellanstora moderna ingångspartier, med grå väggar, klinkergolv i keramik, en enkeldörr och en grå dörr
Inspiration för mellanstora moderna ingångspartier, med grå väggar, klinkergolv i keramik, en enkeldörr och en grå dörr
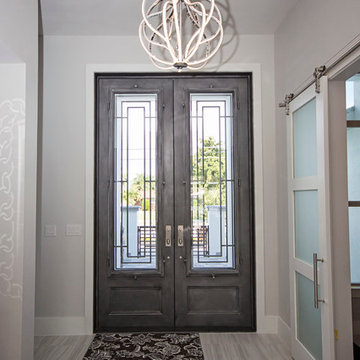
Gorgeous front entry way features iron rod doors and a beautiful and original chandelier!
Idéer för att renovera en stor funkis foajé, med vita väggar, marmorgolv, en dubbeldörr och en grå dörr
Idéer för att renovera en stor funkis foajé, med vita väggar, marmorgolv, en dubbeldörr och en grå dörr
Photography by Michael J. Lee
Bild på en stor vintage foajé, med vita väggar, mörkt trägolv, en enkeldörr och en grå dörr
Bild på en stor vintage foajé, med vita väggar, mörkt trägolv, en enkeldörr och en grå dörr
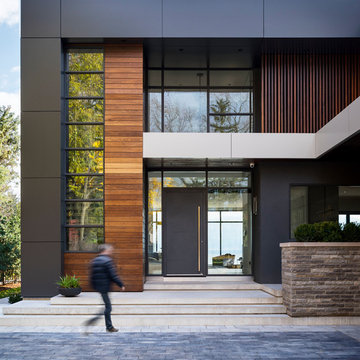
Scott Annandale Photography
Stuart Riley Bespoke Builder
Frahm Interiors
Idéer för stora funkis ingångspartier, med en enkeldörr och en grå dörr
Idéer för stora funkis ingångspartier, med en enkeldörr och en grå dörr
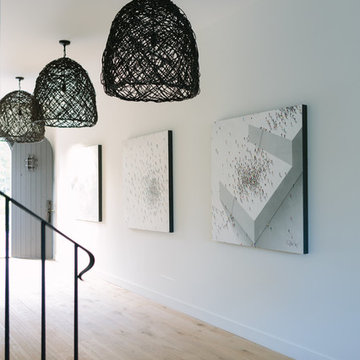
Aimee Mazzenga Photography
Design: Mitzi Maynard and Clare Kennedy
Inredning av en maritim stor ingång och ytterdörr, med ljust trägolv, en enkeldörr, vita väggar, en grå dörr och beiget golv
Inredning av en maritim stor ingång och ytterdörr, med ljust trägolv, en enkeldörr, vita väggar, en grå dörr och beiget golv
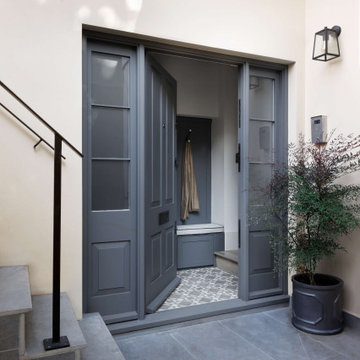
Before and After pictures of our entrance/cloakroom and utility area for our project in Maida Vale, West London. We created a new porch and tanked the vault area under the stairs to create a utility room with a shower and toilet.⠀
We love the encaustic cement, patterned floor tiles and simple bespoke coat rack with hand painted blue/grey paint finish in entrance/cloakroom. ⠀⠀
The industrial style bronze finishes really complement the cool white and grey colour scheme. It was a great way to add extra square footage to the family home.
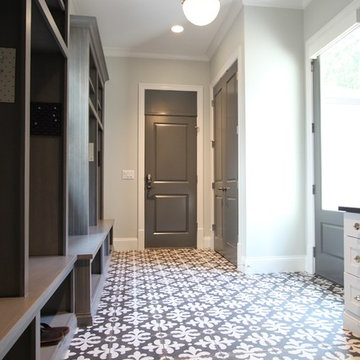
Foto på ett mycket stort vintage kapprum, med grå väggar, klinkergolv i porslin och en grå dörr
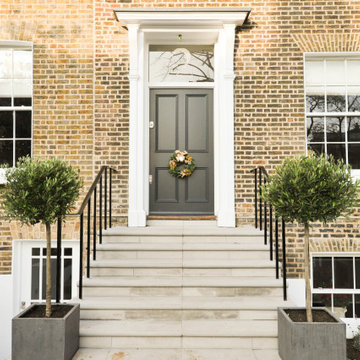
Front door entrance of a luxurious home in London.
Idéer för en stor klassisk entré, med en enkeldörr, en grå dörr och bruna väggar
Idéer för en stor klassisk entré, med en enkeldörr, en grå dörr och bruna väggar
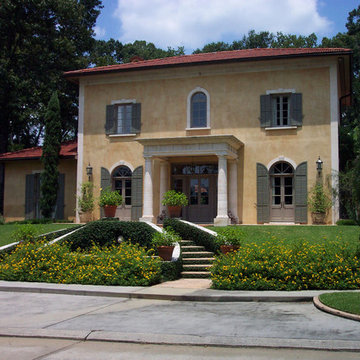
Natural limestone details with natural stucco create a perfect of blending of natural materials that make this Tuscan style home so authentic in style and champion sustainable building philosophies.
Photography by Bella Dura.
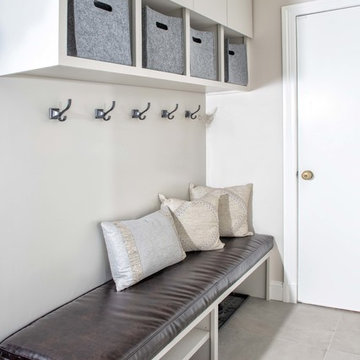
chuan ding
Inspiration för ett mellanstort funkis kapprum, med grå väggar, klinkergolv i porslin, en dubbeldörr, en grå dörr och grått golv
Inspiration för ett mellanstort funkis kapprum, med grå väggar, klinkergolv i porslin, en dubbeldörr, en grå dörr och grått golv

Klassisk inredning av ett stort kapprum, med grå väggar, en enkeldörr, en grå dörr och grått golv
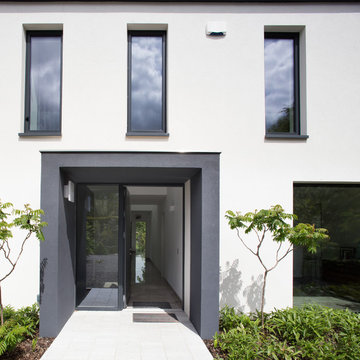
Enrty porch
Paul Tierney Photography
Idéer för en mellanstor modern ingång och ytterdörr, med vita väggar, granitgolv, en enkeldörr, en grå dörr och vitt golv
Idéer för en mellanstor modern ingång och ytterdörr, med vita väggar, granitgolv, en enkeldörr, en grå dörr och vitt golv
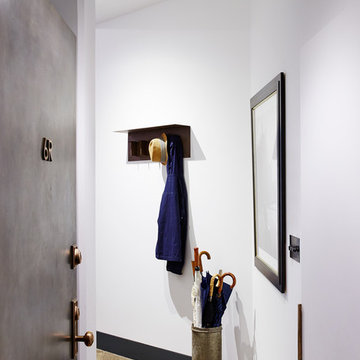
Idéer för att renovera en mellanstor eklektisk foajé, med vita väggar, en enkeldörr och en grå dörr
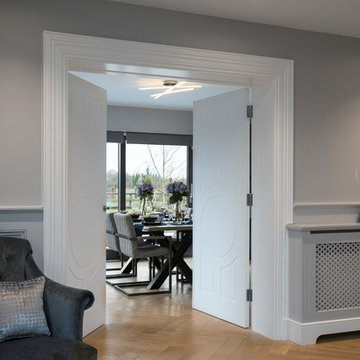
Photographer Derrick Godson
Clients brief was to create a modern stylish interior in a predominantly grey colour scheme. We cleverly used different textures and patterns in our choice of soft furnishings to create an opulent modern interior.
Entrance hall design includes a bespoke wool stair runner with bespoke stair rods, custom panelling, radiator covers and we designed all the interior doors throughout.
The windows were fitted with remote controlled blinds and beautiful handmade curtains and custom poles. To ensure the perfect fit, we also custom made the hall benches and occasional chairs.
The herringbone floor and statement lighting give this home a modern edge, whilst its use of neutral colours ensures it is inviting and timeless.
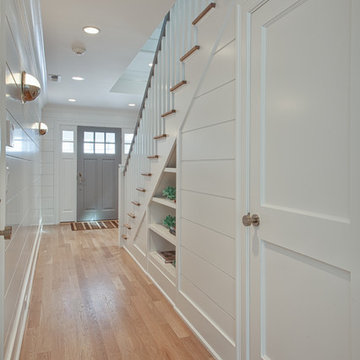
Foto på en stor maritim foajé, med vita väggar, ljust trägolv, en enkeldörr, en grå dörr och brunt golv
169 foton på entré, med en grå dörr
1