48 foton på entré, med en grå dörr
Sortera efter:Populärt i dag
1 - 20 av 48 foton

Idéer för stora funkis ingångspartier, med flerfärgade väggar, ljust trägolv, en enkeldörr, en grå dörr och brunt golv
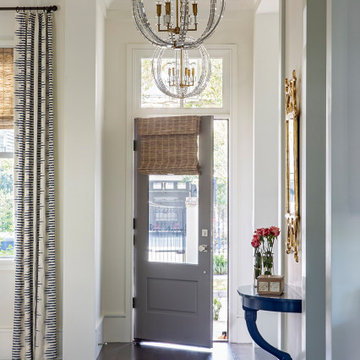
Klassisk inredning av en foajé, med vita väggar, mörkt trägolv, en enkeldörr, en grå dörr och brunt golv
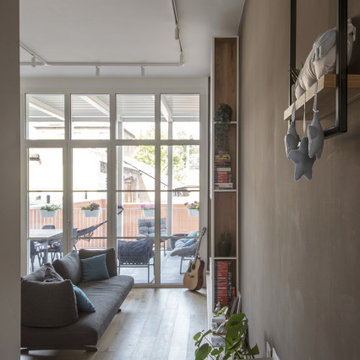
Idéer för en liten modern foajé, med grå väggar, klinkergolv i porslin, en enkeldörr, en grå dörr och grått golv
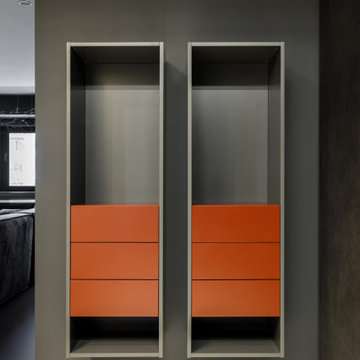
Bild på en mellanstor funkis farstu, med vita väggar, klinkergolv i porslin, en enkeldörr, en grå dörr och brunt golv

Главной особенностью этого проекта был синий цвет стен.
Idéer för en liten nordisk farstu, med blå väggar, laminatgolv, en tvådelad stalldörr, en grå dörr och brunt golv
Idéer för en liten nordisk farstu, med blå väggar, laminatgolv, en tvådelad stalldörr, en grå dörr och brunt golv

Download our free ebook, Creating the Ideal Kitchen. DOWNLOAD NOW
The homeowners built their traditional Colonial style home 17 years’ ago. It was in great shape but needed some updating. Over the years, their taste had drifted into a more contemporary realm, and they wanted our help to bridge the gap between traditional and modern.
We decided the layout of the kitchen worked well in the space and the cabinets were in good shape, so we opted to do a refresh with the kitchen. The original kitchen had blond maple cabinets and granite countertops. This was also a great opportunity to make some updates to the functionality that they were hoping to accomplish.
After re-finishing all the first floor wood floors with a gray stain, which helped to remove some of the red tones from the red oak, we painted the cabinetry Benjamin Moore “Repose Gray” a very soft light gray. The new countertops are hardworking quartz, and the waterfall countertop to the left of the sink gives a bit of the contemporary flavor.
We reworked the refrigerator wall to create more pantry storage and eliminated the double oven in favor of a single oven and a steam oven. The existing cooktop was replaced with a new range paired with a Venetian plaster hood above. The glossy finish from the hood is echoed in the pendant lights. A touch of gold in the lighting and hardware adds some contrast to the gray and white. A theme we repeated down to the smallest detail illustrated by the Jason Wu faucet by Brizo with its similar touches of white and gold (the arrival of which we eagerly awaited for months due to ripples in the supply chain – but worth it!).
The original breakfast room was pleasant enough with its windows looking into the backyard. Now with its colorful window treatments, new blue chairs and sculptural light fixture, this space flows seamlessly into the kitchen and gives more of a punch to the space.
The original butler’s pantry was functional but was also starting to show its age. The new space was inspired by a wallpaper selection that our client had set aside as a possibility for a future project. It worked perfectly with our pallet and gave a fun eclectic vibe to this functional space. We eliminated some upper cabinets in favor of open shelving and painted the cabinetry in a high gloss finish, added a beautiful quartzite countertop and some statement lighting. The new room is anything but cookie cutter.
Next the mudroom. You can see a peek of the mudroom across the way from the butler’s pantry which got a facelift with new paint, tile floor, lighting and hardware. Simple updates but a dramatic change! The first floor powder room got the glam treatment with its own update of wainscoting, wallpaper, console sink, fixtures and artwork. A great little introduction to what’s to come in the rest of the home.
The whole first floor now flows together in a cohesive pallet of green and blue, reflects the homeowner’s desire for a more modern aesthetic, and feels like a thoughtful and intentional evolution. Our clients were wonderful to work with! Their style meshed perfectly with our brand aesthetic which created the opportunity for wonderful things to happen. We know they will enjoy their remodel for many years to come!
Photography by Margaret Rajic Photography
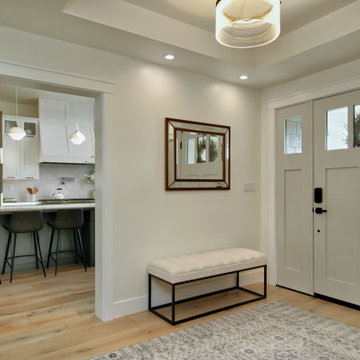
Light and Bright entry with natural lighting from above skylight; axis point to public spaces one way and private spaces the other.
Bild på en mellanstor funkis foajé, med vita väggar, ljust trägolv, en enkeldörr, en grå dörr och brunt golv
Bild på en mellanstor funkis foajé, med vita väggar, ljust trägolv, en enkeldörr, en grå dörr och brunt golv
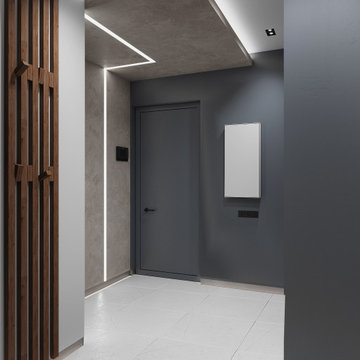
Inspiration för mellanstora moderna ingångspartier, med grå väggar, klinkergolv i porslin, en enkeldörr, en grå dörr och vitt golv
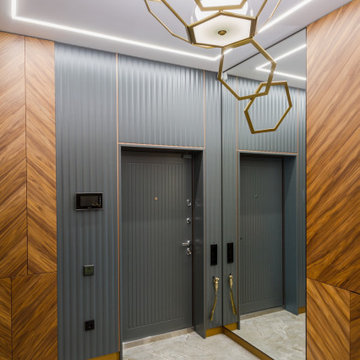
Inspiration för en mellanstor eklektisk ingång och ytterdörr, med grå väggar, klinkergolv i porslin, en enkeldörr, en grå dörr och grått golv

Newly constructed Smart home with attached 3 car garage in Encino! A proud oak tree beckons you to this blend of beauty & function offering recessed lighting, LED accents, large windows, wide plank wood floors & built-ins throughout. Enter the open floorplan including a light filled dining room, airy living room offering decorative ceiling beams, fireplace & access to the front patio, powder room, office space & vibrant family room with a view of the backyard. A gourmets delight is this kitchen showcasing built-in stainless-steel appliances, double kitchen island & dining nook. There’s even an ensuite guest bedroom & butler’s pantry. Hosting fun filled movie nights is turned up a notch with the home theater featuring LED lights along the ceiling, creating an immersive cinematic experience. Upstairs, find a large laundry room, 4 ensuite bedrooms with walk-in closets & a lounge space. The master bedroom has His & Hers walk-in closets, dual shower, soaking tub & dual vanity. Outside is an entertainer’s dream from the barbecue kitchen to the refreshing pool & playing court, plus added patio space, a cabana with bathroom & separate exercise/massage room. With lovely landscaping & fully fenced yard, this home has everything a homeowner could dream of!
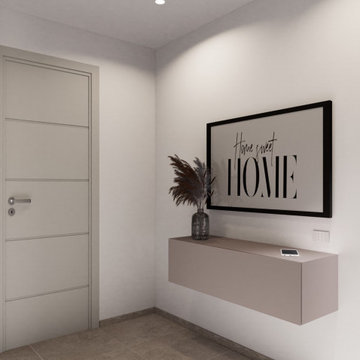
Quando entri in una casa devi già percepire la bellezza di ques’ultima.
L’ingresso di casa spesso non viene valorizzata come dovrebbe, tante volte non si hanno gli spazi ed altre volte invece la progettazione di questo spazio viene messa in secondo piano.
Nonostante ciò l’ingresso deve essere una zona studiata ad hoc non solo sulla base dello stile dell’intera abitazione, ma deve essere pensata per essere funzionale e creare un effetto d’impatto al primo colpo.
Quando si apre la porta di casa infatti se l’ingresso è studiato nel migliore dei modi, una persona può rimanere subito colpita, in alternativa se lo spazio lo permette si può creare una vera e propia anticamera pensata per riporre oggetti gli oggetti di uso quotidiano.
Ormai sempre più in voga all’ingresso è lo “svuotatasche”, che può essere progettato in diverse declinazioni: con contenimento, minimal con specchio ecc. Per chi ha molto spazio come in questo caso inoltre un armadiatura vi permetterà di avere sempre i cappotti a portata di mano.
La parola d’ordine di questo progetto è: ORDINE
e quale miglior modo se non quello di avere un posto assegnato per ogni cosa?
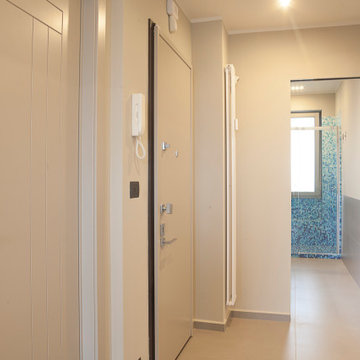
Un ingresso Minimale in Total gray con un accento di colore data dal dipinto del Mulin Rouge che crea un piacevole contrasto sensoriale. Da notare le Porte a scrigno Filo muro in altezza 240 cm dal design estremamente pulito per l'assenza totale di coprifili.
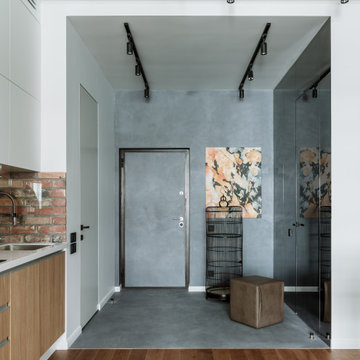
Апартаменты для временного проживания семьи из двух человек в ЖК TriBeCa. Интерьеры выполнены в современном стиле. Дизайн в проекте получился лаконичный, спокойный, но с интересными акцентами, изящно дополняющими общую картину. Зеркальные панели в прихожей увеличивают пространство, смотрятся стильно и оригинально. Современные картины в гостиной и спальне дополняют общую композицию и объединяют все цвета и полутона, которые мы использовали, создавая гармоничное пространство
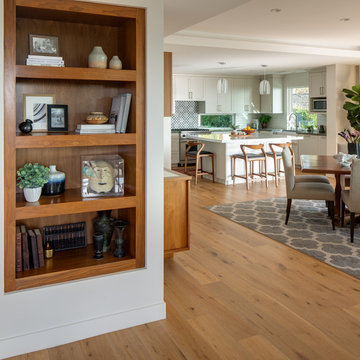
Bild på en mellanstor funkis foajé, med vita väggar, ljust trägolv, en enkeldörr, en grå dörr och brunt golv
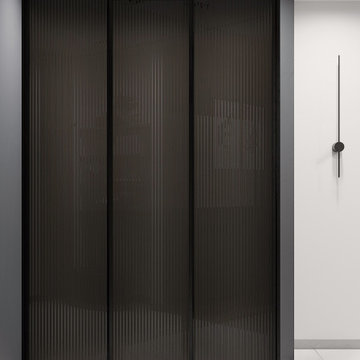
Foto på en mellanstor funkis ingång och ytterdörr, med grå väggar, klinkergolv i porslin, en enkeldörr, en grå dörr och vitt golv
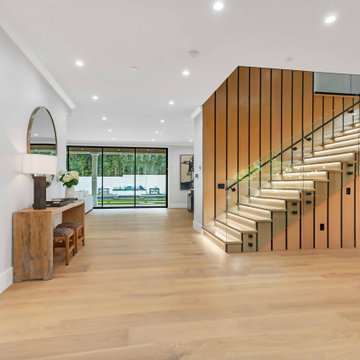
Newly constructed Smart home with attached 3 car garage in Encino! A proud oak tree beckons you to this blend of beauty & function offering recessed lighting, LED accents, large windows, wide plank wood floors & built-ins throughout. Enter the open floorplan including a light filled dining room, airy living room offering decorative ceiling beams, fireplace & access to the front patio, powder room, office space & vibrant family room with a view of the backyard. A gourmets delight is this kitchen showcasing built-in stainless-steel appliances, double kitchen island & dining nook. There’s even an ensuite guest bedroom & butler’s pantry. Hosting fun filled movie nights is turned up a notch with the home theater featuring LED lights along the ceiling, creating an immersive cinematic experience. Upstairs, find a large laundry room, 4 ensuite bedrooms with walk-in closets & a lounge space. The master bedroom has His & Hers walk-in closets, dual shower, soaking tub & dual vanity. Outside is an entertainer’s dream from the barbecue kitchen to the refreshing pool & playing court, plus added patio space, a cabana with bathroom & separate exercise/massage room. With lovely landscaping & fully fenced yard, this home has everything a homeowner could dream of!
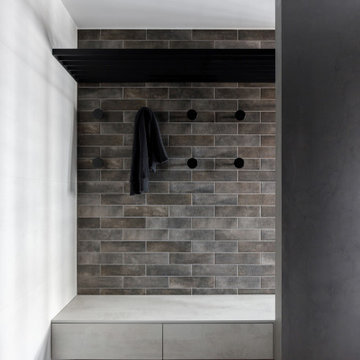
Foto på en mellanstor funkis farstu, med vita väggar, klinkergolv i porslin, en enkeldörr, en grå dörr och brunt golv
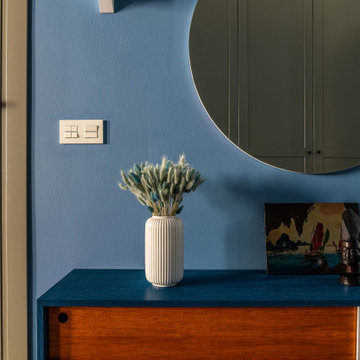
Главной особенностью этого проекта был синий цвет стен.
Foto på en mellanstor minimalistisk hall, med blå väggar, ljust trägolv, en enkeldörr, en grå dörr och brunt golv
Foto på en mellanstor minimalistisk hall, med blå väggar, ljust trägolv, en enkeldörr, en grå dörr och brunt golv
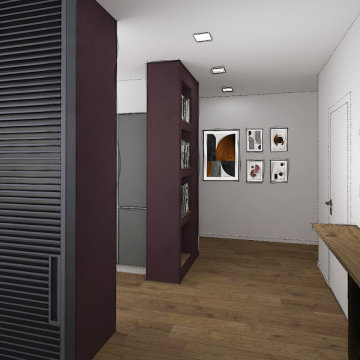
L'ingresso si apre direttamente sul soggiorno ed è caratterizzato dalla libreria in cartongesso che nasconde la cucina lineare
Idéer för små funkis foajéer, med lila väggar, mörkt trägolv, en enkeldörr, en grå dörr och brunt golv
Idéer för små funkis foajéer, med lila väggar, mörkt trägolv, en enkeldörr, en grå dörr och brunt golv
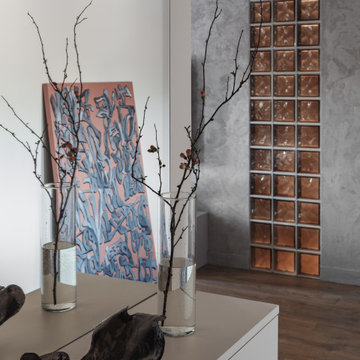
Idéer för att renovera en industriell entré, med vita väggar, klinkergolv i porslin, en enkeldörr, en grå dörr och grått golv
48 foton på entré, med en grå dörr
1