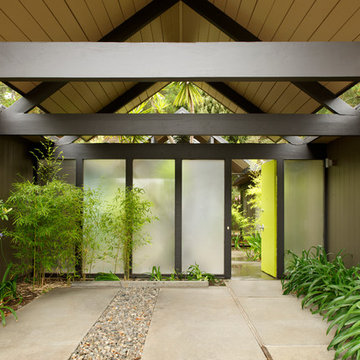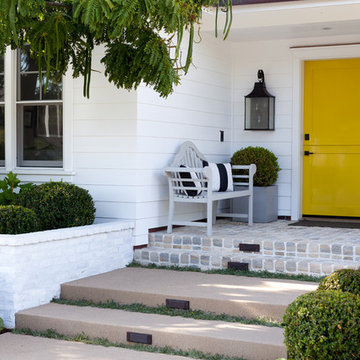1 698 foton på entré, med en gul dörr och en grön dörr
Sortera efter:
Budget
Sortera efter:Populärt i dag
1 - 20 av 1 698 foton
Artikel 1 av 3

Chris Snook
Inredning av en klassisk mellanstor ingång och ytterdörr, med vita väggar, klinkergolv i keramik, en enkeldörr, en grön dörr och flerfärgat golv
Inredning av en klassisk mellanstor ingång och ytterdörr, med vita väggar, klinkergolv i keramik, en enkeldörr, en grön dörr och flerfärgat golv
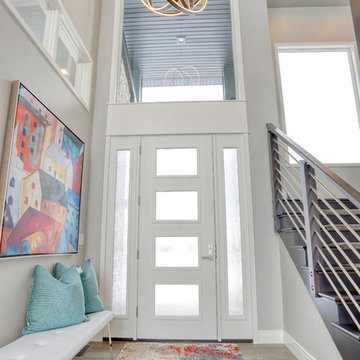
Modern inredning av ett kapprum, med grå väggar, mellanmörkt trägolv, en gul dörr, brunt golv och en enkeldörr

Reverse Shed Eichler
This project is part tear-down, part remodel. The original L-shaped plan allowed the living/ dining/ kitchen wing to be completely re-built while retaining the shell of the bedroom wing virtually intact. The rebuilt entertainment wing was enlarged 50% and covered with a low-slope reverse-shed roof sloping from eleven to thirteen feet. The shed roof floats on a continuous glass clerestory with eight foot transom. Cantilevered steel frames support wood roof beams with eaves of up to ten feet. An interior glass clerestory separates the kitchen and livingroom for sound control. A wall-to-wall skylight illuminates the north wall of the kitchen/family room. New additions at the back of the house add several “sliding” wall planes, where interior walls continue past full-height windows to the exterior, complimenting the typical Eichler indoor-outdoor ceiling and floor planes. The existing bedroom wing has been re-configured on the interior, changing three small bedrooms into two larger ones, and adding a guest suite in part of the original garage. A previous den addition provided the perfect spot for a large master ensuite bath and walk-in closet. Natural materials predominate, with fir ceilings, limestone veneer fireplace walls, anigre veneer cabinets, fir sliding windows and interior doors, bamboo floors, and concrete patios and walks. Landscape design by Bernard Trainor: www.bernardtrainor.com (see “Concrete Jungle” in April 2014 edition of Dwell magazine). Microsoft Media Center installation of the Year, 2008: www.cybermanor.com/ultimate_install.html (automated shades, radiant heating system, and lights, as well as security & sound).

Situated along the coastal foreshore of Inverloch surf beach, this 7.4 star energy efficient home represents a lifestyle change for our clients. ‘’The Nest’’, derived from its nestled-among-the-trees feel, is a peaceful dwelling integrated into the beautiful surrounding landscape.
Inspired by the quintessential Australian landscape, we used rustic tones of natural wood, grey brickwork and deep eucalyptus in the external palette to create a symbiotic relationship between the built form and nature.
The Nest is a home designed to be multi purpose and to facilitate the expansion and contraction of a family household. It integrates users with the external environment both visually and physically, to create a space fully embracive of nature.

Idéer för små funkis hallar, med gröna väggar, klinkergolv i porslin, en enkeldörr, en grön dörr och grått golv

Exempel på en mellanstor modern hall, med svarta väggar, en enkeldörr, en gul dörr och grått golv
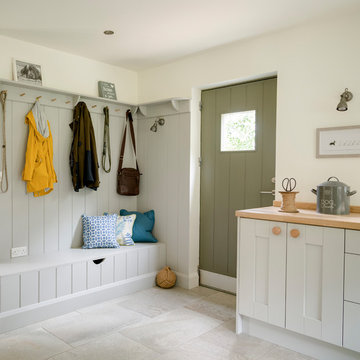
Idéer för ett lantligt kapprum, med vita väggar, en enkeldörr, en grön dörr och beiget golv

The yellow front door provides a welcoming touch to the covered porch.
Idéer för stora lantliga ingångspartier, med vita väggar, mellanmörkt trägolv, en enkeldörr, en gul dörr och brunt golv
Idéer för stora lantliga ingångspartier, med vita väggar, mellanmörkt trägolv, en enkeldörr, en gul dörr och brunt golv

Idéer för vintage kapprum, med beige väggar, ljust trägolv, en gul dörr och beiget golv
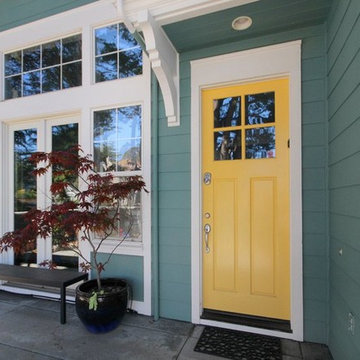
Inspiration för en mellanstor vintage ingång och ytterdörr, med gröna väggar, en enkeldörr och en gul dörr
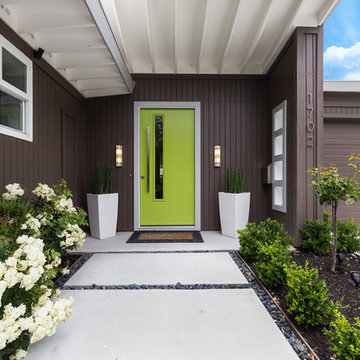
Leila Seppa
Foto på en retro ingång och ytterdörr, med bruna väggar, en enkeldörr, en grön dörr och gult golv
Foto på en retro ingång och ytterdörr, med bruna väggar, en enkeldörr, en grön dörr och gult golv
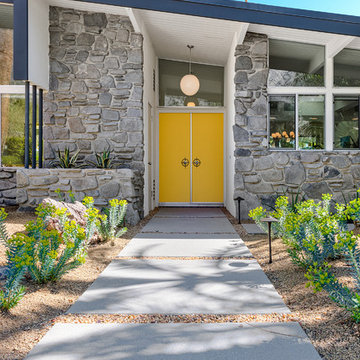
Patrick Ketchum
Idéer för att renovera en mellanstor 50 tals ingång och ytterdörr, med vita väggar, en dubbeldörr och en gul dörr
Idéer för att renovera en mellanstor 50 tals ingång och ytterdörr, med vita väggar, en dubbeldörr och en gul dörr
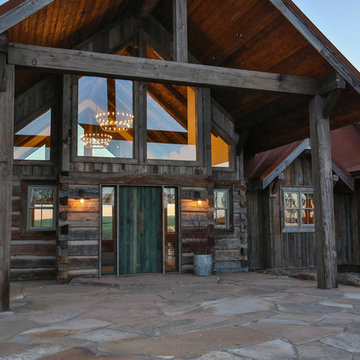
Inredning av en rustik stor ingång och ytterdörr, med en enkeldörr och en grön dörr
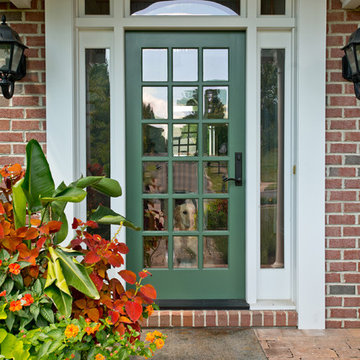
Hub Wilson Photography, Allentown, PA
Idéer för att renovera en stor vintage ingång och ytterdörr, med en enkeldörr och en grön dörr
Idéer för att renovera en stor vintage ingång och ytterdörr, med en enkeldörr och en grön dörr
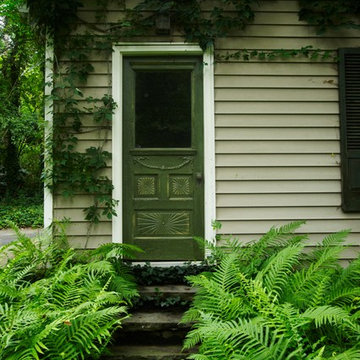
Exempel på en klassisk ingång och ytterdörr, med en enkeldörr och en grön dörr
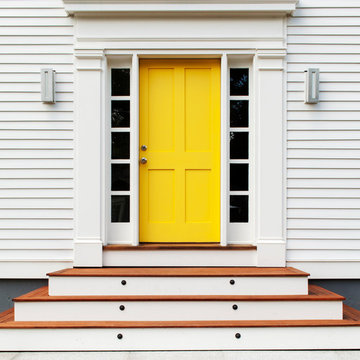
Door color is Egg Yolk from Martha Stewart. Manufactured by http://www.simpsondoor.com/
Photography: Sean Litchfield
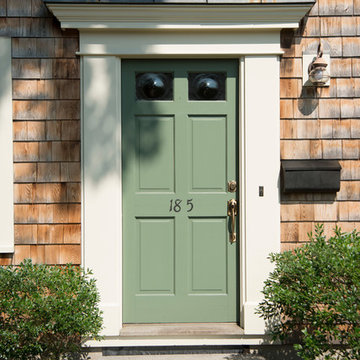
The Abraham Knowlton House (c. 1725) was nearly demolished to make room for the expansion of a nearby commercial building. Thankfully, this historic home was saved from that fate after surviving a long, drawn out battle. When we began the project, the building was in a lamentable state of disrepair due to long-term neglect. Before we could begin on the restoration and renovation of the house proper, we needed to raise the entire structure in order to repair and fortify the foundation. The design project was substantial, involving the transformation of this historic house into beautiful and yet highly functional condominiums. The final design brought this home back to its original, stately appearance while giving it a new lease on life as a home for multiple families.
Winner, 2003 Mary P. Conley Award for historic home restoration and preservation
Photo Credit: Cynthia August
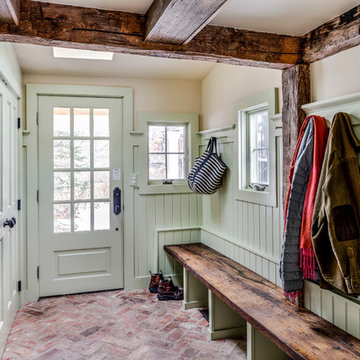
Inredning av ett klassiskt kapprum, med gröna väggar, tegelgolv, en enkeldörr och en grön dörr
1 698 foton på entré, med en gul dörr och en grön dörr
1
