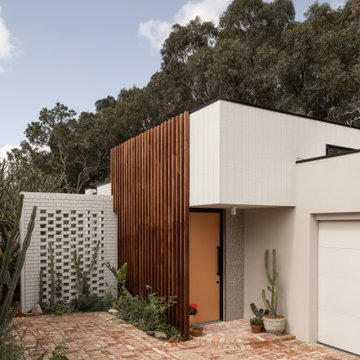922 foton på entré, med en gul dörr och en orange dörr
Sortera efter:
Budget
Sortera efter:Populärt i dag
1 - 20 av 922 foton
Artikel 1 av 3
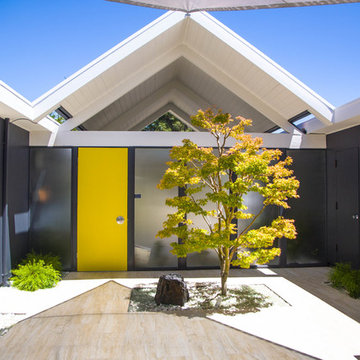
Inspiration för en retro ingång och ytterdörr, med grå väggar, en enkeldörr, en gul dörr och beiget golv

Los Angeles Mid-Century Modern /
photo: Karyn R Millet
Idéer för att renovera en 50 tals entré, med en orange dörr
Idéer för att renovera en 50 tals entré, med en orange dörr

The front entry is opened up and unique storage cabinetry is added to handle clothing, shoes and pantry storage for the kitchen. Design and construction by Meadowlark Design + Build in Ann Arbor, Michigan. Professional photography by Sean Carter.
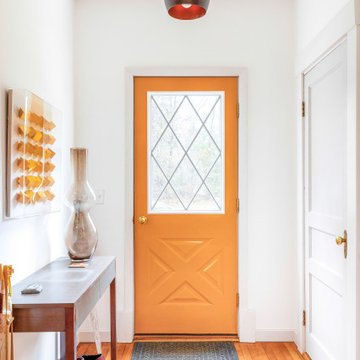
Painting the door in a bright yellow created a warm welcome and set the expectation for entering the home. The color pops throughout the house creating an energizing, yet surprisingly calm feel no matter which room you are in.
The home itself has a golden energy and the pops of yellow both embrace and enhance the incredible light that floods through the windows.
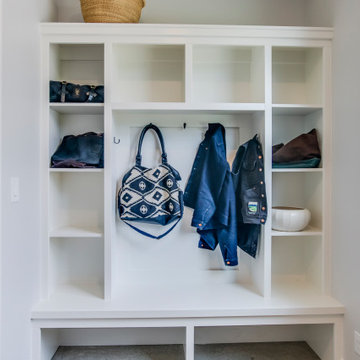
Bild på ett litet skandinaviskt kapprum, med grå väggar, betonggolv, en enkeldörr, en gul dörr och grått golv

Mid-century modern double front doors, carved with geometric shapes and accented with green mailbox and custom doormat. Paint is by Farrow and Ball and the mailbox is from Schoolhouse lighting and fixtures.

The yellow front door provides a welcoming touch to the covered porch.
Idéer för stora lantliga ingångspartier, med vita väggar, mellanmörkt trägolv, en enkeldörr, en gul dörr och brunt golv
Idéer för stora lantliga ingångspartier, med vita väggar, mellanmörkt trägolv, en enkeldörr, en gul dörr och brunt golv

Idéer för vintage kapprum, med beige väggar, ljust trägolv, en gul dörr och beiget golv

View of entry hall at night.
Scott Hargis Photography.
Idéer för en stor 50 tals foajé, med vita väggar, en enkeldörr, en orange dörr och ljust trägolv
Idéer för en stor 50 tals foajé, med vita väggar, en enkeldörr, en orange dörr och ljust trägolv
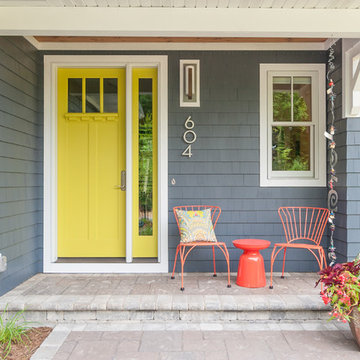
Kristian Walker
Idéer för vintage entréer, med grå väggar, en enkeldörr och en gul dörr
Idéer för vintage entréer, med grå väggar, en enkeldörr och en gul dörr

Reverse Shed Eichler
This project is part tear-down, part remodel. The original L-shaped plan allowed the living/ dining/ kitchen wing to be completely re-built while retaining the shell of the bedroom wing virtually intact. The rebuilt entertainment wing was enlarged 50% and covered with a low-slope reverse-shed roof sloping from eleven to thirteen feet. The shed roof floats on a continuous glass clerestory with eight foot transom. Cantilevered steel frames support wood roof beams with eaves of up to ten feet. An interior glass clerestory separates the kitchen and livingroom for sound control. A wall-to-wall skylight illuminates the north wall of the kitchen/family room. New additions at the back of the house add several “sliding” wall planes, where interior walls continue past full-height windows to the exterior, complimenting the typical Eichler indoor-outdoor ceiling and floor planes. The existing bedroom wing has been re-configured on the interior, changing three small bedrooms into two larger ones, and adding a guest suite in part of the original garage. A previous den addition provided the perfect spot for a large master ensuite bath and walk-in closet. Natural materials predominate, with fir ceilings, limestone veneer fireplace walls, anigre veneer cabinets, fir sliding windows and interior doors, bamboo floors, and concrete patios and walks. Landscape design by Bernard Trainor: www.bernardtrainor.com (see “Concrete Jungle” in April 2014 edition of Dwell magazine). Microsoft Media Center installation of the Year, 2008: www.cybermanor.com/ultimate_install.html (automated shades, radiant heating system, and lights, as well as security & sound).
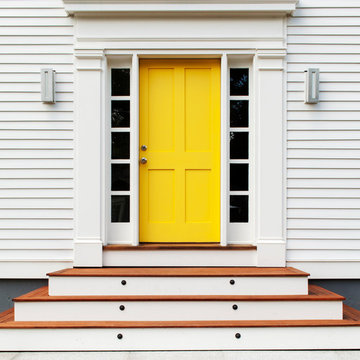
Door color is Egg Yolk from Martha Stewart. Manufactured by http://www.simpsondoor.com/
Photography: Sean Litchfield

Bild på en mellanstor maritim ingång och ytterdörr, med en tvådelad stalldörr, en orange dörr, vita väggar, betonggolv och grått golv
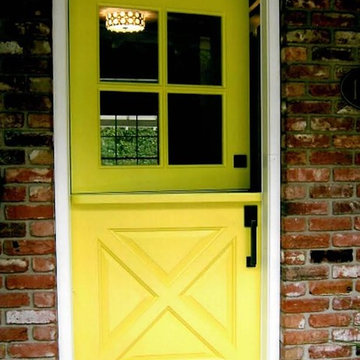
Idéer för mellanstora vintage ingångspartier, med tegelgolv, en tvådelad stalldörr, en gul dörr och brunt golv

An original Sandy Cohen design mid-century house in Laurelhurst neighborhood in Seattle. The house was originally built for illustrator Irwin Caplan, known for the "Famous Last Words" comic strip in the Saturday Evening Post. The residence was recently bought from Caplan’s estate by new owners, who found that it ultimately needed both cosmetic and functional upgrades. A renovation led by SHED lightly reorganized the interior so that the home’s midcentury character can shine.
LEICHT cabinet in frosty white c-channel in alum color. Wrap in custom VG Fir panel.
DWELL Magazine article
DeZeen article
Design by SHED Architecture & Design
Photography by: Rafael Soldi

Photo: Roy Aguilar
Inredning av en 50 tals liten foajé, med en enkeldörr och en orange dörr
Inredning av en 50 tals liten foajé, med en enkeldörr och en orange dörr

Photographer: Mitchell Fong
Bild på en mellanstor 50 tals ingång och ytterdörr, med grå väggar, skiffergolv, en enkeldörr, en gul dörr och grått golv
Bild på en mellanstor 50 tals ingång och ytterdörr, med grå väggar, skiffergolv, en enkeldörr, en gul dörr och grått golv
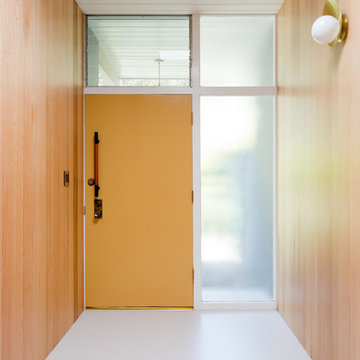
Designed by Natalie Myers of Veneer Designs. Photography by Amy Bartlam.
Foto på en 60 tals hall, med bruna väggar, en enkeldörr, en orange dörr och vitt golv
Foto på en 60 tals hall, med bruna väggar, en enkeldörr, en orange dörr och vitt golv
922 foton på entré, med en gul dörr och en orange dörr
1
