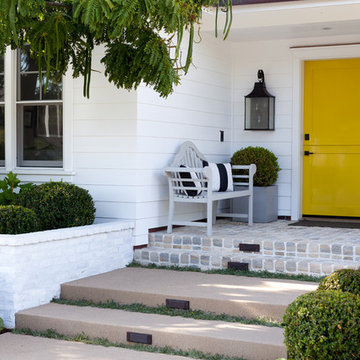4 497 foton på entré, med en gul dörr och ljus trädörr
Sortera efter:
Budget
Sortera efter:Populärt i dag
1 - 20 av 4 497 foton
Artikel 1 av 3
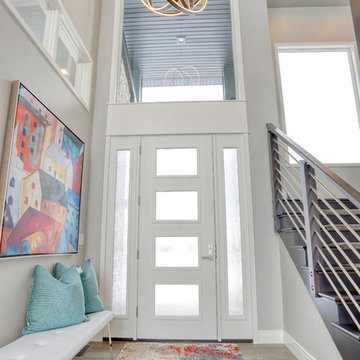
Modern inredning av ett kapprum, med grå väggar, mellanmörkt trägolv, en gul dörr, brunt golv och en enkeldörr
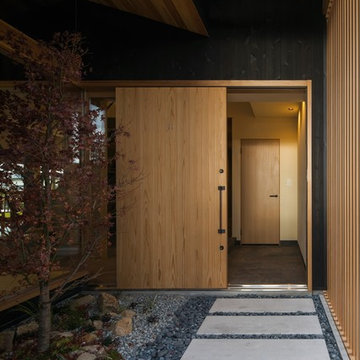
造作玄関ドア
Bild på en mellanstor orientalisk ingång och ytterdörr, med beige väggar, en skjutdörr, ljus trädörr och beiget golv
Bild på en mellanstor orientalisk ingång och ytterdörr, med beige väggar, en skjutdörr, ljus trädörr och beiget golv

Reverse Shed Eichler
This project is part tear-down, part remodel. The original L-shaped plan allowed the living/ dining/ kitchen wing to be completely re-built while retaining the shell of the bedroom wing virtually intact. The rebuilt entertainment wing was enlarged 50% and covered with a low-slope reverse-shed roof sloping from eleven to thirteen feet. The shed roof floats on a continuous glass clerestory with eight foot transom. Cantilevered steel frames support wood roof beams with eaves of up to ten feet. An interior glass clerestory separates the kitchen and livingroom for sound control. A wall-to-wall skylight illuminates the north wall of the kitchen/family room. New additions at the back of the house add several “sliding” wall planes, where interior walls continue past full-height windows to the exterior, complimenting the typical Eichler indoor-outdoor ceiling and floor planes. The existing bedroom wing has been re-configured on the interior, changing three small bedrooms into two larger ones, and adding a guest suite in part of the original garage. A previous den addition provided the perfect spot for a large master ensuite bath and walk-in closet. Natural materials predominate, with fir ceilings, limestone veneer fireplace walls, anigre veneer cabinets, fir sliding windows and interior doors, bamboo floors, and concrete patios and walks. Landscape design by Bernard Trainor: www.bernardtrainor.com (see “Concrete Jungle” in April 2014 edition of Dwell magazine). Microsoft Media Center installation of the Year, 2008: www.cybermanor.com/ultimate_install.html (automated shades, radiant heating system, and lights, as well as security & sound).
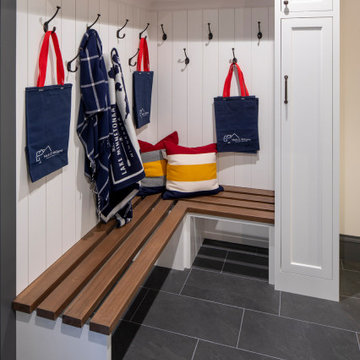
Lake side mudroom and "wet walk" to come in from the lake drop your stuff and shower/change in the adjacent bathroom.
Idéer för att renovera ett mellanstort maritimt kapprum, med klinkergolv i keramik, en enkeldörr och ljus trädörr
Idéer för att renovera ett mellanstort maritimt kapprum, med klinkergolv i keramik, en enkeldörr och ljus trädörr

Warm and inviting this new construction home, by New Orleans Architect Al Jones, and interior design by Bradshaw Designs, lives as if it's been there for decades. Charming details provide a rich patina. The old Chicago brick walls, the white slurried brick walls, old ceiling beams, and deep green paint colors, all add up to a house filled with comfort and charm for this dear family.
Lead Designer: Crystal Romero; Designer: Morgan McCabe; Photographer: Stephen Karlisch; Photo Stylist: Melanie McKinley.

Exempel på en mellanstor modern hall, med svarta väggar, en enkeldörr, en gul dörr och grått golv

Greenberg Construction
Location: Mountain View, CA, United States
Our clients wanted to create a beautiful and open concept living space for entertaining while maximized the natural lighting throughout their midcentury modern Mackay home. Light silvery gray and bright white tones create a contemporary and sophisticated space; combined with elegant rich, dark woods throughout.
Removing the center wall and brick fireplace between the kitchen and dining areas allowed for a large seven by four foot island and abundance of light coming through the floor to ceiling windows and addition of skylights. The custom low sheen white and navy blue kitchen cabinets were designed by Segale Bros, with the goal of adding as much organization and access as possible with the island storage, drawers, and roll-outs.
Black finishings are used throughout with custom black aluminum windows and 3 panel sliding door by CBW Windows and Doors. The clients designed their custom vertical white oak front door with CBW Windows and Doors as well.
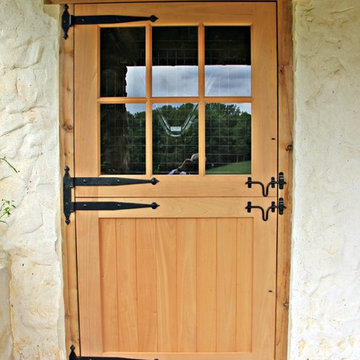
Idéer för mellanstora lantliga kapprum, med vita väggar, betonggolv, en tvådelad stalldörr och ljus trädörr

The yellow front door provides a welcoming touch to the covered porch.
Idéer för stora lantliga ingångspartier, med vita väggar, mellanmörkt trägolv, en enkeldörr, en gul dörr och brunt golv
Idéer för stora lantliga ingångspartier, med vita väggar, mellanmörkt trägolv, en enkeldörr, en gul dörr och brunt golv

Idéer för vintage kapprum, med beige väggar, ljust trägolv, en gul dörr och beiget golv
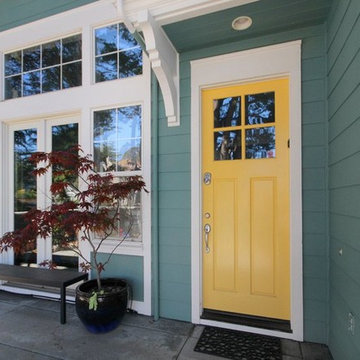
Inspiration för en mellanstor vintage ingång och ytterdörr, med gröna väggar, en enkeldörr och en gul dörr
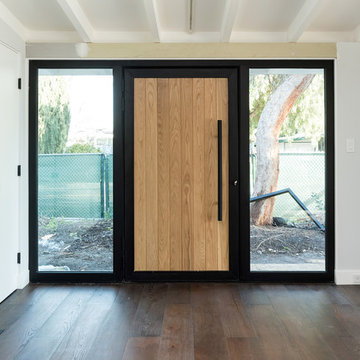
Wow amazing entry door
Idéer för en stor modern ingång och ytterdörr, med vita väggar, mellanmörkt trägolv, en enkeldörr och ljus trädörr
Idéer för en stor modern ingång och ytterdörr, med vita väggar, mellanmörkt trägolv, en enkeldörr och ljus trädörr
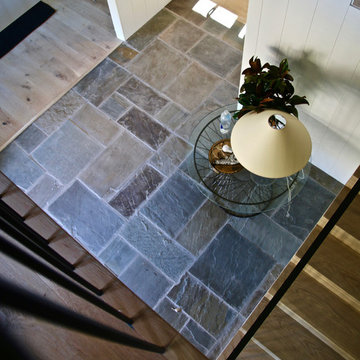
Blue stone tile in a random pattern. Grout joint is 1/2 inch thick. Matte sealer finish.
Inspiration för mellanstora moderna foajéer, med vita väggar, skiffergolv, en enkeldörr och ljus trädörr
Inspiration för mellanstora moderna foajéer, med vita väggar, skiffergolv, en enkeldörr och ljus trädörr
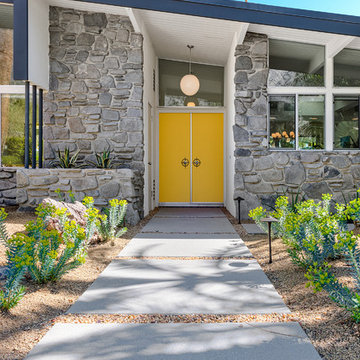
Patrick Ketchum
Idéer för att renovera en mellanstor 50 tals ingång och ytterdörr, med vita väggar, en dubbeldörr och en gul dörr
Idéer för att renovera en mellanstor 50 tals ingång och ytterdörr, med vita väggar, en dubbeldörr och en gul dörr
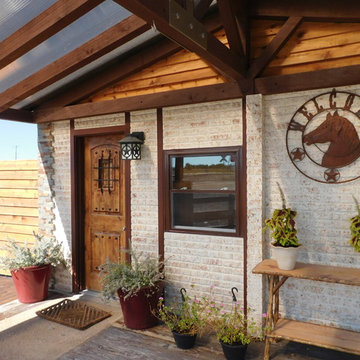
Foto på en rustik ingång och ytterdörr, med bruna väggar, en enkeldörr och ljus trädörr

Dan Piassick
Exempel på en stor modern ingång och ytterdörr, med beige väggar, marmorgolv, en enkeldörr och ljus trädörr
Exempel på en stor modern ingång och ytterdörr, med beige väggar, marmorgolv, en enkeldörr och ljus trädörr
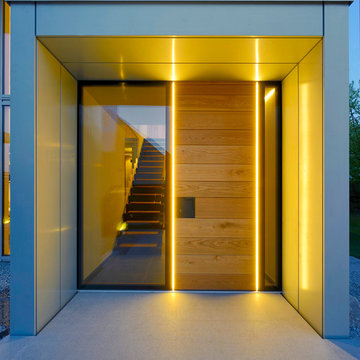
Ein weiteres optisches Augenmerk ist die Beleuchtung an der Haustüre. Traditionelle Holzhaustüre vereint sich mit modernem Licht.
Bild på en funkis ingång och ytterdörr, med en enkeldörr, ljus trädörr, grå väggar och betonggolv
Bild på en funkis ingång och ytterdörr, med en enkeldörr, ljus trädörr, grå väggar och betonggolv
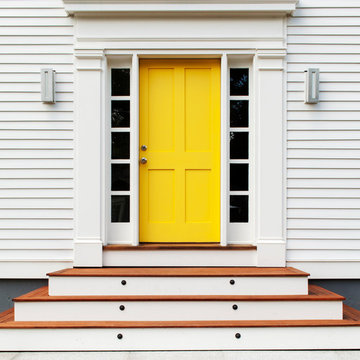
Door color is Egg Yolk from Martha Stewart. Manufactured by http://www.simpsondoor.com/
Photography: Sean Litchfield
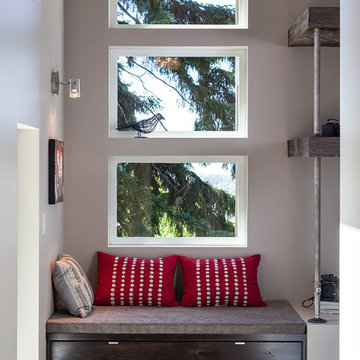
2012 KuDa Photography
Idéer för en stor modern entré, med grå väggar, mörkt trägolv, en enkeldörr och ljus trädörr
Idéer för en stor modern entré, med grå väggar, mörkt trägolv, en enkeldörr och ljus trädörr
4 497 foton på entré, med en gul dörr och ljus trädörr
1
