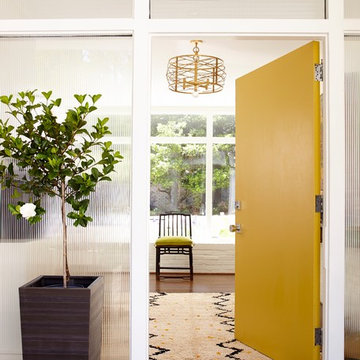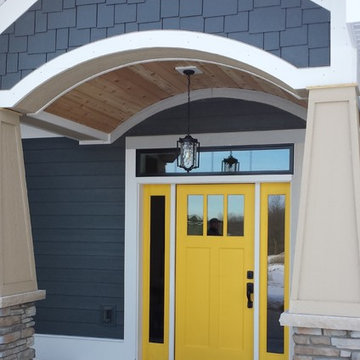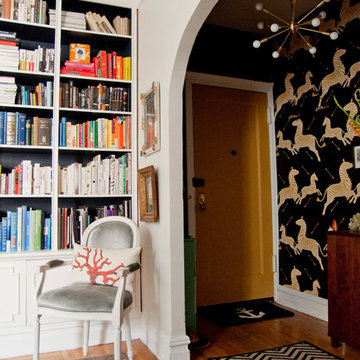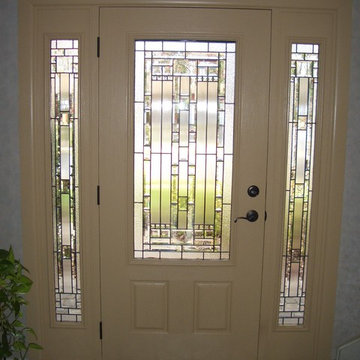522 foton på entré, med en gul dörr
Sortera efter:
Budget
Sortera efter:Populärt i dag
121 - 140 av 522 foton
Artikel 1 av 2
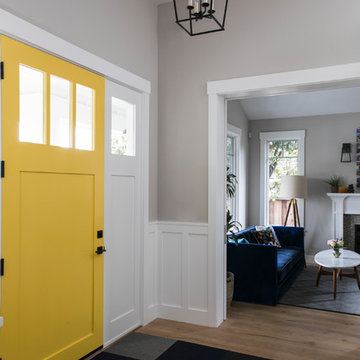
Photographer - Joy Coakley
Bild på en mellanstor vintage foajé, med ljust trägolv, en enkeldörr och en gul dörr
Bild på en mellanstor vintage foajé, med ljust trägolv, en enkeldörr och en gul dörr
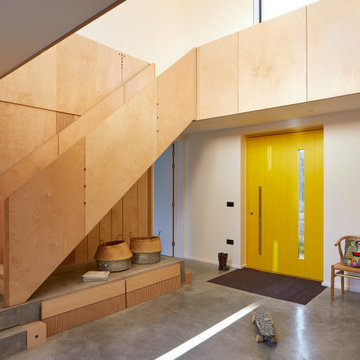
Inredning av en modern stor foajé, med vita väggar, klinkergolv i keramik, en pivotdörr, en gul dörr och grått golv
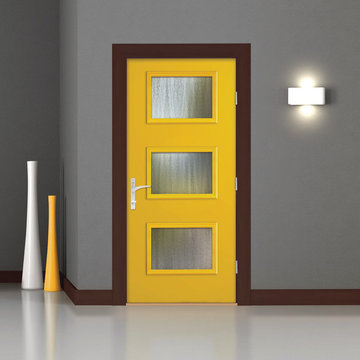
Therma-Tru Pulse Ari smooth fiberglass door painted Citrus (SW6906). Door includes Chinchilla privacy and textured glass – a free-flowing configuration with quiet lines and curves. Ara handleset also from Therma-Tru.

Extension and refurbishment of a semi-detached house in Hern Hill.
Extensions are modern using modern materials whilst being respectful to the original house and surrounding fabric.
Views to the treetops beyond draw occupants from the entrance, through the house and down to the double height kitchen at garden level.
From the playroom window seat on the upper level, children (and adults) can climb onto a play-net suspended over the dining table.
The mezzanine library structure hangs from the roof apex with steel structure exposed, a place to relax or work with garden views and light. More on this - the built-in library joinery becomes part of the architecture as a storage wall and transforms into a gorgeous place to work looking out to the trees. There is also a sofa under large skylights to chill and read.
The kitchen and dining space has a Z-shaped double height space running through it with a full height pantry storage wall, large window seat and exposed brickwork running from inside to outside. The windows have slim frames and also stack fully for a fully indoor outdoor feel.
A holistic retrofit of the house provides a full thermal upgrade and passive stack ventilation throughout. The floor area of the house was doubled from 115m2 to 230m2 as part of the full house refurbishment and extension project.
A huge master bathroom is achieved with a freestanding bath, double sink, double shower and fantastic views without being overlooked.
The master bedroom has a walk-in wardrobe room with its own window.
The children's bathroom is fun with under the sea wallpaper as well as a separate shower and eaves bath tub under the skylight making great use of the eaves space.
The loft extension makes maximum use of the eaves to create two double bedrooms, an additional single eaves guest room / study and the eaves family bathroom.
5 bedrooms upstairs.
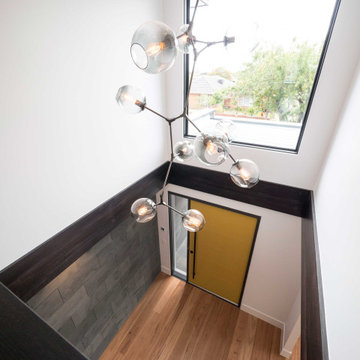
Idéer för stora funkis foajéer, med vita väggar, mellanmörkt trägolv, en enkeldörr, en gul dörr och brunt golv
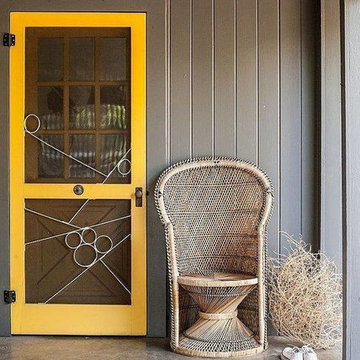
Foto på en mellanstor funkis ingång och ytterdörr, med grå väggar, betonggolv, en enkeldörr och en gul dörr
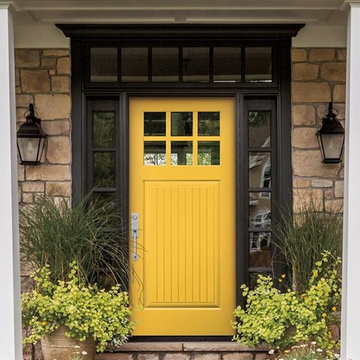
Bild på en mellanstor vintage ingång och ytterdörr, med beige väggar, en enkeldörr och en gul dörr
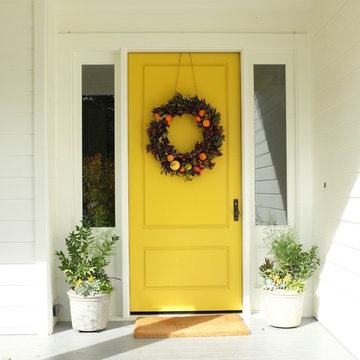
Holiday Wreath created by Brandon Pruett
Idéer för en modern entré, med vita väggar, en enkeldörr och en gul dörr
Idéer för en modern entré, med vita väggar, en enkeldörr och en gul dörr
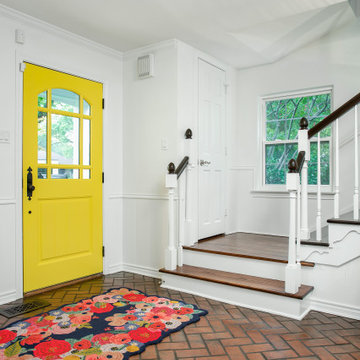
This 1960's home needed a little love to bring it into the new century while retaining the traditional charm of the house and entertaining the maximalist taste of the homeowners. Mixing bold colors and fun patterns were not only welcome but a requirement, so this home got a fun makeover in almost every room!
Original brick floors laid in a herringbone pattern had to be retained and were a great element to design around. They were stripped, washed, stained, and sealed. All wood floors in the home were also sanded, stained, and refinished so the front stairway got a mini-makeover as well. The bright yellow front door speaks for itself, and welcomes you to this stunning home.
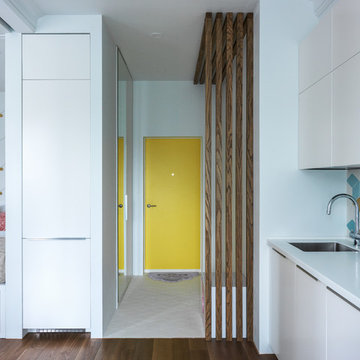
Modern inredning av en ingång och ytterdörr, med vita väggar, en enkeldörr, en gul dörr och vitt golv
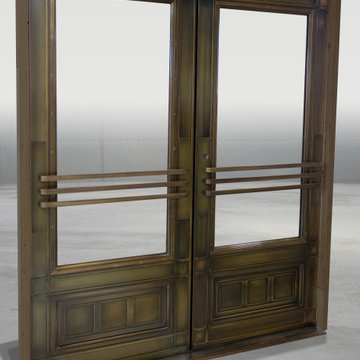
The Antique Brass Double Doors were designed to resemble classic hotel entry doors, clad in a weathered brass finish. Each door is detailed with a historic brass push bar, resembling those used in the early 1920’s, which double as a glass guard to protect the glass paneled door. Custom moldings and panels add extra details that set this double-door a part. The entryway is accompanied with a custom brass threshold and integrated locks for security.
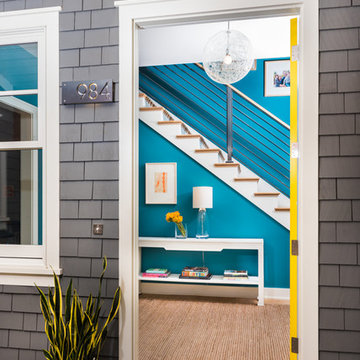
Front Entrance
Idéer för en modern ingång och ytterdörr, med blå väggar, mellanmörkt trägolv, en enkeldörr, en gul dörr och brunt golv
Idéer för en modern ingång och ytterdörr, med blå väggar, mellanmörkt trägolv, en enkeldörr, en gul dörr och brunt golv
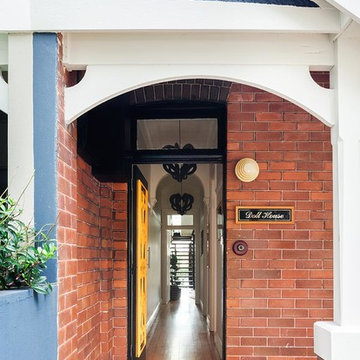
Alterations and additions to existing terrace house, Randwick, Sydney by Day Bukh Architects
Internal finished 2014. External completed mid 2015
Sustainability Features:
- passive solar design
- low e glass
- water saving devices
- high levels of insulation
- led lighting
- renewable timbers
- low impact fibre cement
- recycled brick
- cooling gardens
- energy efficient appliances and water saving devices
- solar voltaic cells for power
- rainwater collection for reuse
- indigenous landscaping
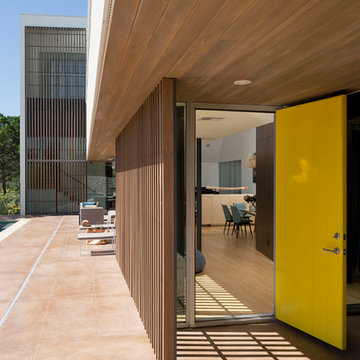
© Paul Bardagjy Photography
Inspiration för mellanstora moderna ingångspartier, med en gul dörr, betonggolv, en enkeldörr och brunt golv
Inspiration för mellanstora moderna ingångspartier, med en gul dörr, betonggolv, en enkeldörr och brunt golv
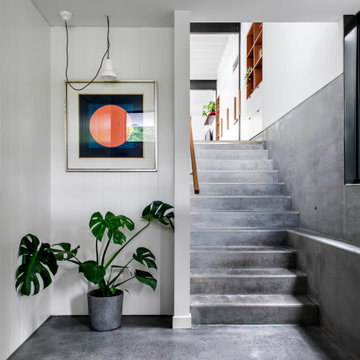
Entry Stairwell
Inredning av en eklektisk liten foajé, med vita väggar, betonggolv, en pivotdörr, en gul dörr och grått golv
Inredning av en eklektisk liten foajé, med vita väggar, betonggolv, en pivotdörr, en gul dörr och grått golv
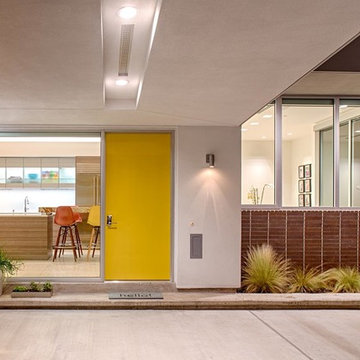
Built By: Texana Builders www.texanabuilders.com
Photo by: Taggart Sorenson
taggart@taggphoto.com
Bild på en funkis entré, med en gul dörr
Bild på en funkis entré, med en gul dörr
522 foton på entré, med en gul dörr
7
