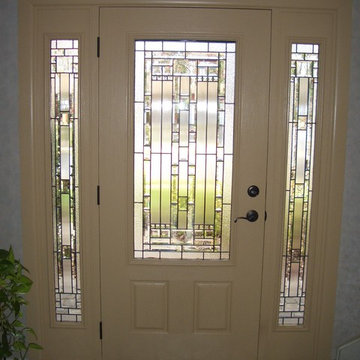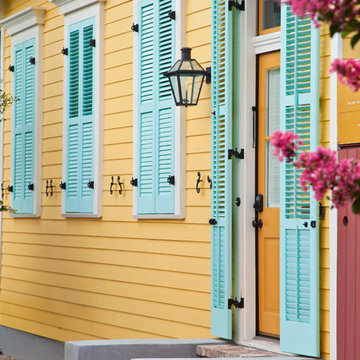522 foton på entré, med en gul dörr
Sortera efter:
Budget
Sortera efter:Populärt i dag
81 - 100 av 522 foton
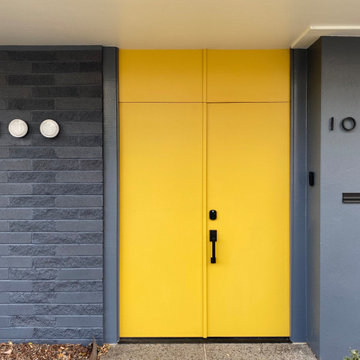
This Eichler-esque house, in a neighborhood known for its tracts of homes by the famous developer, was a little different from the rest- a one-off custom build from 1962 that had mid-century modern bones but funky, neo-traditional finishes in the worn-out, time capsule state that the new owners found it. This called for an almost-gut remodel to keep the good, upgrade the building’s envelope and MEP systems, and reimagine the home’s character. To create a home that feels of its times, both now and then- A mid-century for the 21st century.
At the center of the existing home was a long, slender rectangular form that contained a fireplace, an indoor BBQ, and kitchen storage, and on the other side an original, suspended wood and steel rod stair down to the bedroom level below. Under the carpeted treads we were sure we’d find beautiful oak, as this stair was identical to one at our earlier Clarendon heights mid-century project.
This elegant core was obscured by walls that enclosed the kitchen and breakfast areas and a jumble of aged finishes that hid the elegance of this defining element. Lincoln Lighthill Architect removed the walls and unified the core’s finishes with light grey ground-face concrete block on the upgraded fireplace and BBQ, lacquered cabinets, and chalkboard paint at the stair wall for the owners’ young children to decorate. A new skylight above the stair washes this wall with light and brightens up the formerly dark center of the house.
The rest of the interior is a combination of mid-century-inspired elements and modern updates. New finishes throughout- cork flooring, ground-face concrete block, Heath tile, and white birch millwork give the interior the mid-century character it never fully had, while modern, minimalist detailing gives it a timeless, serene simplicity.
New lighting throughout, mostly indirect and all warm-dim LED , subtly and efficiently lights the home. All new plumbing and fixtures similarly reduce the home’s use of precious resources. On the exterior, new windows, insulation, and roofing provide modern standards of comfort and efficiency, while a new paint job and brick stain give the house an elegant yet playful character, with the golden yellow Heath tile from the primary bathroom floor reappearing on the front door.
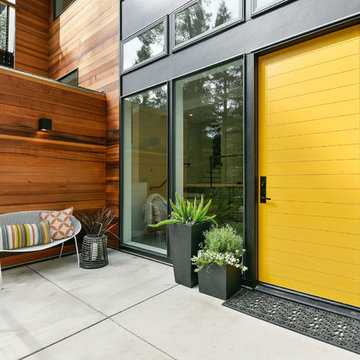
Idéer för att renovera en funkis ingång och ytterdörr, med en enkeldörr och en gul dörr
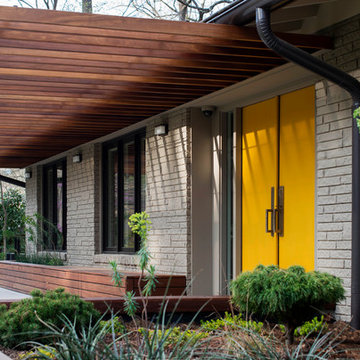
Lissa Gotwals
Inredning av en 50 tals ingång och ytterdörr, med beige väggar, betonggolv, en dubbeldörr, en gul dörr och grått golv
Inredning av en 50 tals ingång och ytterdörr, med beige väggar, betonggolv, en dubbeldörr, en gul dörr och grått golv

Hired by the owners to provide interior design services for a complete remodel of a mid-century home in Berkeley Hills, California this family of four’s wishes were to create a home that was inviting, playful, comfortable and modern. Slated with a quirky floor plan that needed a rational design solution we worked extensively with the homeowners to provide interior selections for all finishes, cabinet designs, redesign of the fireplace and custom media cabinet, headboard and platform bed. Hues of walnut, white, gray, blues and citrine yellow were selected to bring an overall inviting and playful modern palette. Regan Baker Design was responsible for construction documents and assited with construction administration to help ensure the designs were well executed. Styling and new furniture was paired to compliment a few existing key pieces, including a commissioned piece of art, side board, dining table, console desk, and of course the breathtaking view of San Francisco's Bay.
Photography by Odessa
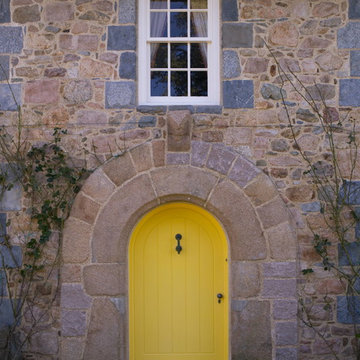
Tom Warry Photography and CCD
Bild på en lantlig ingång och ytterdörr, med en enkeldörr och en gul dörr
Bild på en lantlig ingång och ytterdörr, med en enkeldörr och en gul dörr
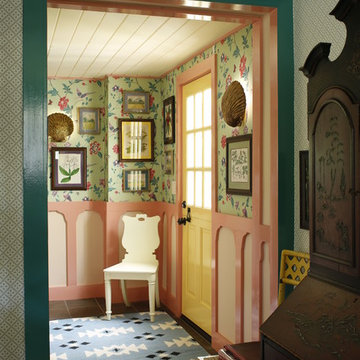
Bild på en shabby chic-inspirerad ingång och ytterdörr, med flerfärgade väggar, en tvådelad stalldörr och en gul dörr
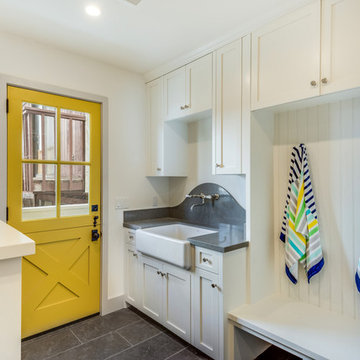
Peter McMenamin
Exempel på ett maritimt kapprum, med vita väggar, en tvådelad stalldörr, en gul dörr och grått golv
Exempel på ett maritimt kapprum, med vita väggar, en tvådelad stalldörr, en gul dörr och grått golv
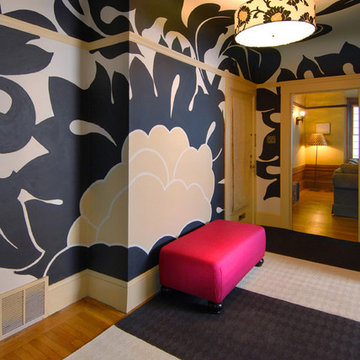
Photographer Chi Fang,
Decorative Painter Ted Somogyi,
Jim Misner Light Designs
Idéer för små eklektiska foajéer, med flerfärgade väggar, en enkeldörr och en gul dörr
Idéer för små eklektiska foajéer, med flerfärgade väggar, en enkeldörr och en gul dörr

Photographer: Mitchell Fong
Bild på en mellanstor 50 tals ingång och ytterdörr, med grå väggar, skiffergolv, en enkeldörr, en gul dörr och grått golv
Bild på en mellanstor 50 tals ingång och ytterdörr, med grå väggar, skiffergolv, en enkeldörr, en gul dörr och grått golv

Studio Munroe,
Photography by Thomas Kuoh
Foto på en funkis entré, med vita väggar, mellanmörkt trägolv, en enkeldörr, en gul dörr och brunt golv
Foto på en funkis entré, med vita väggar, mellanmörkt trägolv, en enkeldörr, en gul dörr och brunt golv

This small entry includes a dark fireclay tile laid in a herringbone pattern paired with a bright, colorful front door.
Idéer för att renovera en mellanstor 50 tals foajé, med vita väggar, klinkergolv i keramik, en enkeldörr, en gul dörr och svart golv
Idéer för att renovera en mellanstor 50 tals foajé, med vita väggar, klinkergolv i keramik, en enkeldörr, en gul dörr och svart golv
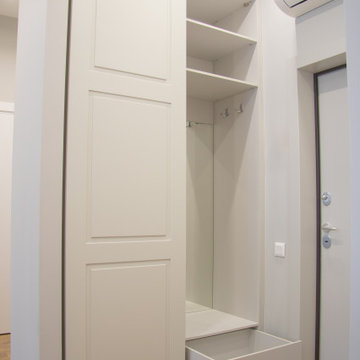
Idéer för en liten modern hall, med grå väggar, klinkergolv i porslin, en enkeldörr, en gul dörr och brunt golv
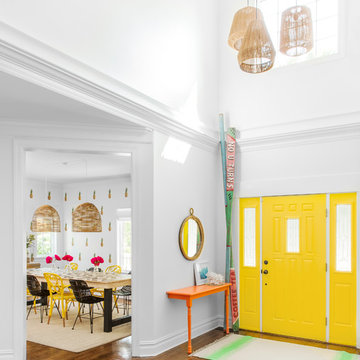
Interior Design, Interior Architecture, Custom Millwork Design, Furniture Design, Art Curation, & AV Design by Chango & Co.
Photography by Sean Litchfield
See the feature in Domino Magazine
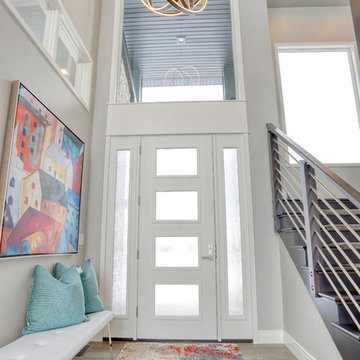
Modern inredning av ett kapprum, med grå väggar, mellanmörkt trägolv, en gul dörr, brunt golv och en enkeldörr

We had so much fun decorating this space. No detail was too small for Nicole and she understood it would not be completed with every detail for a couple of years, but also that taking her time to fill her home with items of quality that reflected her taste and her families needs were the most important issues. As you can see, her family has settled in.

Recessed entry is lined with 1 x 4 bead board to suggest interior paneling. Detail of new portico is minimal and typical for a 1940 "Cape." Colors are Benjamin Moore: "Smokey Taupe" for siding, "White Dove" for trim. "Pale Daffodil" for doors and sash.
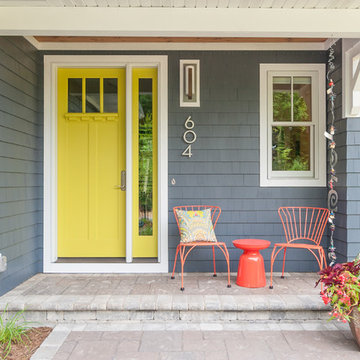
Kristian Walker
Idéer för vintage entréer, med grå väggar, en enkeldörr och en gul dörr
Idéer för vintage entréer, med grå väggar, en enkeldörr och en gul dörr
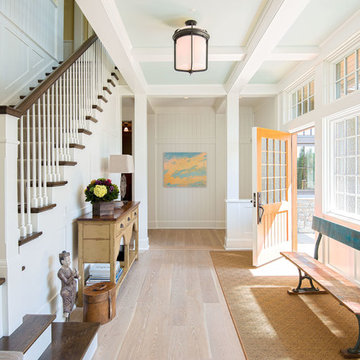
Yellow door, yellow rug
Exempel på en klassisk hall, med vita väggar, ljust trägolv, en enkeldörr, en gul dörr och beiget golv
Exempel på en klassisk hall, med vita väggar, ljust trägolv, en enkeldörr, en gul dörr och beiget golv
522 foton på entré, med en gul dörr
5
