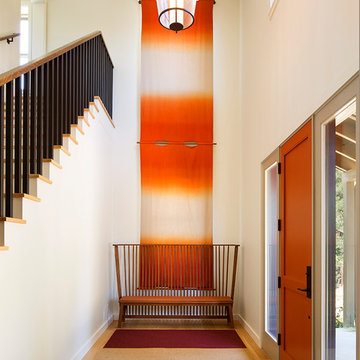129 foton på entré, med vita väggar och en orange dörr
Sortera efter:
Budget
Sortera efter:Populärt i dag
1 - 20 av 129 foton

Photo by John Merkl
Medelhavsstil inredning av en mellanstor ingång och ytterdörr, med vita väggar, mellanmörkt trägolv, en enkeldörr, en orange dörr och brunt golv
Medelhavsstil inredning av en mellanstor ingång och ytterdörr, med vita väggar, mellanmörkt trägolv, en enkeldörr, en orange dörr och brunt golv
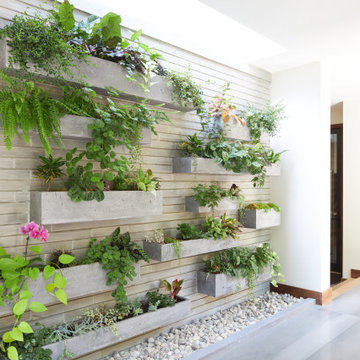
Inredning av en modern mellanstor hall, med vita väggar, en enkeldörr, en orange dörr och grått golv

Mark Woods
Idéer för en stor modern foajé, med vita väggar, en enkeldörr, en orange dörr, grått golv och skiffergolv
Idéer för en stor modern foajé, med vita väggar, en enkeldörr, en orange dörr, grått golv och skiffergolv
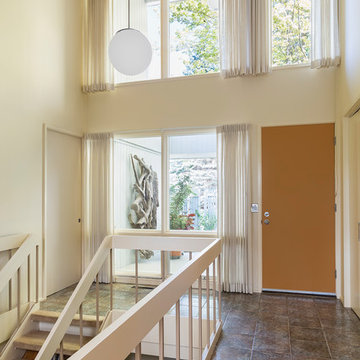
The home’s original globe light hanging in the center of the space is mimicked by smaller globes lighting in the galley kitchen.
Idéer för att renovera en retro entré, med vita väggar, klinkergolv i porslin, en enkeldörr, en orange dörr och grått golv
Idéer för att renovera en retro entré, med vita väggar, klinkergolv i porslin, en enkeldörr, en orange dörr och grått golv
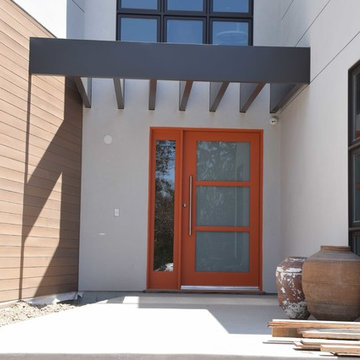
This front entry door is 48" wide and features a 36" tall Stainless Steel Handle. It is a 3 lite door with white laminated glass, while the sidelite is done in clear glass. It is painted in a burnt orange color on the outside, while the interior is painted black.
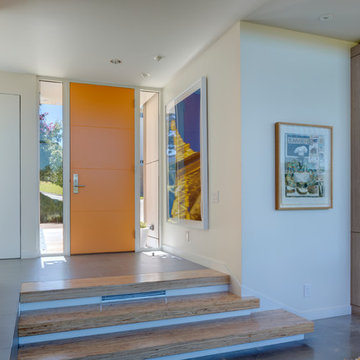
Photography by Charles Davis Smith
Modern inredning av en mellanstor ingång och ytterdörr, med vita väggar, betonggolv, en enkeldörr, en orange dörr och brunt golv
Modern inredning av en mellanstor ingång och ytterdörr, med vita väggar, betonggolv, en enkeldörr, en orange dörr och brunt golv
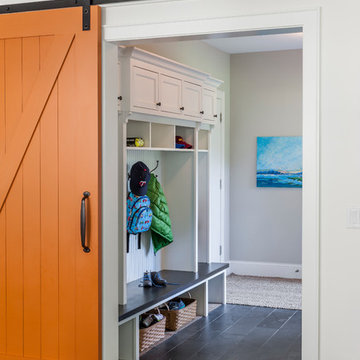
Paul Crosby Architectural Photography
Foto på ett vintage kapprum, med en orange dörr och vita väggar
Foto på ett vintage kapprum, med en orange dörr och vita väggar
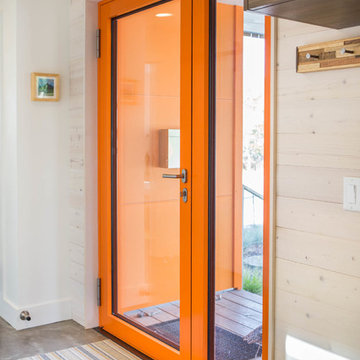
This Bozeman, Montana tiny house residence blends an innovative use of space with high-performance Glo aluminum doors and proper building orientation. Situated specifically, taking advantage of the sun to power the Solar panels located on the southern side of the house. Careful consideration given to the floor plan allows this home to maximize space and keep the small footprint.
Full light exterior doors provide multiple access points across this house. The full lite entry doors provide plenty of natural light to this minimalist home. A full lite entry door adorned with a sidelite provide natural light for the cozy entrance.
This home uses stairs to connect the living spaces and bedrooms. The living and dining areas have soaring ceiling heights thanks to the inventive use of a loft above the kitchen. The living room space is optimized with a well placed window seat and the dining area bench provides comfortable seating on one side of the table to maximize space. Modern design principles and sustainable building practices create a comfortable home with a small footprint on an urban lot. The one car garage complements this home and provides extra storage for the small footprint home.
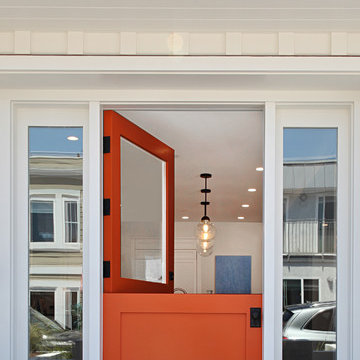
Inredning av en maritim mellanstor ingång och ytterdörr, med vita väggar, betonggolv, en tvådelad stalldörr, en orange dörr och grått golv

View of entry hall at night.
Scott Hargis Photography.
Idéer för en stor 50 tals foajé, med vita väggar, en enkeldörr, en orange dörr och ljust trägolv
Idéer för en stor 50 tals foajé, med vita väggar, en enkeldörr, en orange dörr och ljust trägolv
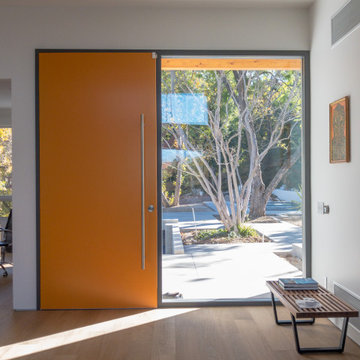
The ceilings were raised to 10' throughout much of the new house, and a skylight was installed over the interior stair to bring light to the darker level below.
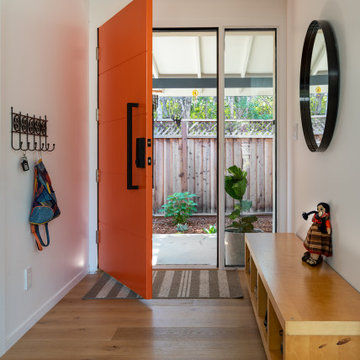
black framed windows, oak floor, orange door,
Inspiration för en mellanstor funkis foajé, med vita väggar, ljust trägolv, en enkeldörr, en orange dörr och beiget golv
Inspiration för en mellanstor funkis foajé, med vita väggar, ljust trägolv, en enkeldörr, en orange dörr och beiget golv
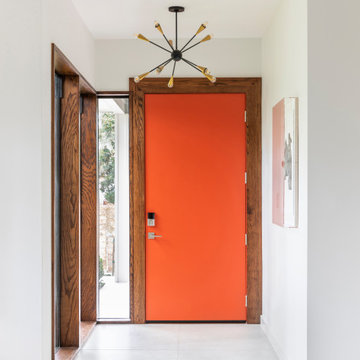
2019 Addition/Remodel by Steven Allen Designs, LLC - Featuring Clean Subtle lines + 42" Front Door + 48" Italian Tiles + Quartz Countertops + Custom Shaker Cabinets + Oak Slat Wall and Trim Accents + Design Fixtures + Artistic Tiles + Wild Wallpaper + Top of Line Appliances
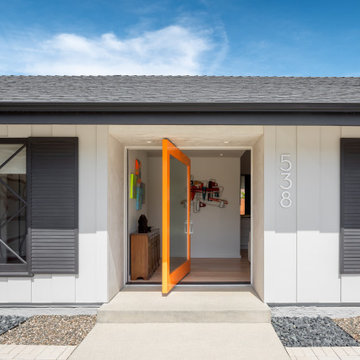
Ciro Coelho Photography
Inspiration för en funkis ingång och ytterdörr, med vita väggar, ljust trägolv, en pivotdörr, en orange dörr och beiget golv
Inspiration för en funkis ingång och ytterdörr, med vita väggar, ljust trägolv, en pivotdörr, en orange dörr och beiget golv
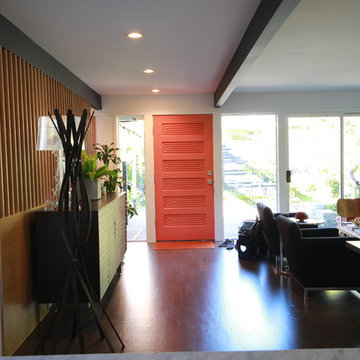
Mid Century Modern Entry Revision
Idéer för att renovera en mellanstor retro foajé, med vita väggar, mörkt trägolv, en enkeldörr, en orange dörr och brunt golv
Idéer för att renovera en mellanstor retro foajé, med vita väggar, mörkt trägolv, en enkeldörr, en orange dörr och brunt golv
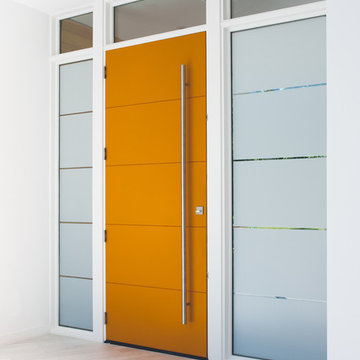
Inredning av en modern mellanstor ingång och ytterdörr, med vita väggar, ljust trägolv, en enkeldörr, en orange dörr och grått golv

The front entry is opened up and unique storage cabinetry is added to handle clothing, shoes and pantry storage for the kitchen. Design and construction by Meadowlark Design + Build in Ann Arbor, Michigan. Professional photography by Sean Carter.
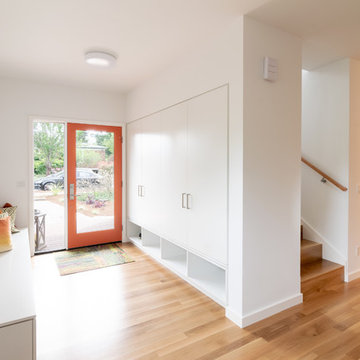
The entry to this modern home is protected and screened from the main living spaces so people have a moment to acclimate. The flow of the spaces is natural, practical, and elegant. From the entry zone, you pass by the hidden stair and then open into the main living area. This creates a contrast of smaller and bigger spaces as one enters the home, a centuries old tradtional architectural design strategy found all over the world, from England, to North Africa, to East Asia.
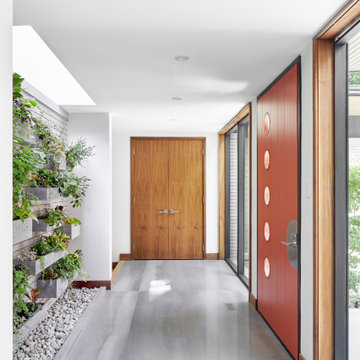
Bild på en mellanstor funkis hall, med vita väggar, en enkeldörr, en orange dörr och grått golv
129 foton på entré, med vita väggar och en orange dörr
1
