55 foton på entré, med en orange dörr
Sortera efter:
Budget
Sortera efter:Populärt i dag
1 - 20 av 55 foton
Artikel 1 av 3

An original Sandy Cohen design mid-century house in Laurelhurst neighborhood in Seattle. The house was originally built for illustrator Irwin Caplan, known for the "Famous Last Words" comic strip in the Saturday Evening Post. The residence was recently bought from Caplan’s estate by new owners, who found that it ultimately needed both cosmetic and functional upgrades. A renovation led by SHED lightly reorganized the interior so that the home’s midcentury character can shine.
LEICHT cabinet in frosty white c-channel in alum color. Wrap in custom VG Fir panel.
DWELL Magazine article
DeZeen article
Design by SHED Architecture & Design
Photography by: Rafael Soldi
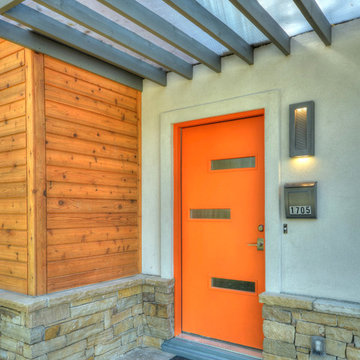
Inredning av en modern mellanstor ingång och ytterdörr, med en enkeldörr och en orange dörr
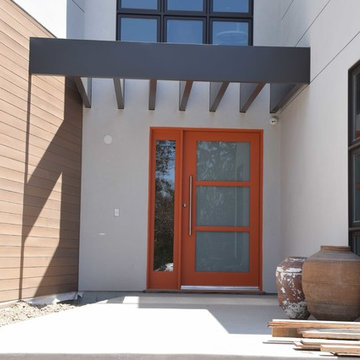
This front entry door is 48" wide and features a 36" tall Stainless Steel Handle. It is a 3 lite door with white laminated glass, while the sidelite is done in clear glass. It is painted in a burnt orange color on the outside, while the interior is painted black.
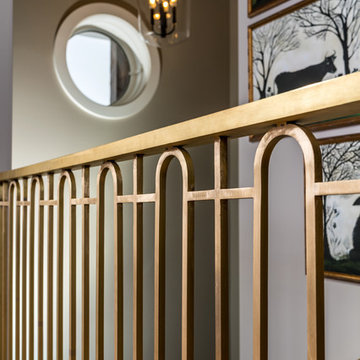
Idéer för små vintage ingångspartier, med en enkeldörr och en orange dörr
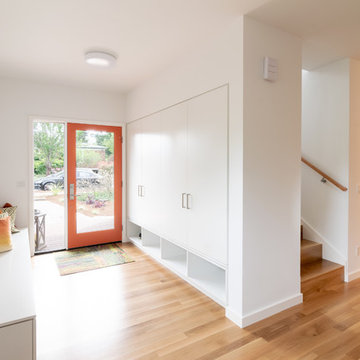
The entry to this modern home is protected and screened from the main living spaces so people have a moment to acclimate. The flow of the spaces is natural, practical, and elegant. From the entry zone, you pass by the hidden stair and then open into the main living area. This creates a contrast of smaller and bigger spaces as one enters the home, a centuries old tradtional architectural design strategy found all over the world, from England, to North Africa, to East Asia.
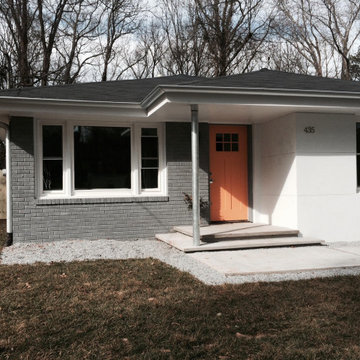
Klassisk inredning av en liten ingång och ytterdörr, med vita väggar, betonggolv, en enkeldörr, en orange dörr och grått golv

Inredning av en rustik liten hall, med betonggolv, en enkeldörr, en orange dörr och grått golv
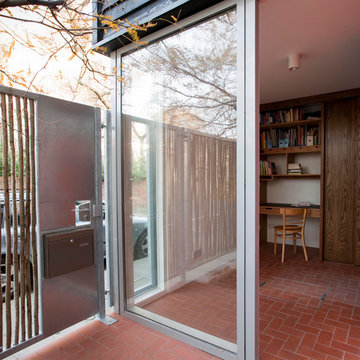
A front extension transforms this 70's house by creating a new spacious hall entrance space and master bedroom above. The hall has loads of storage, a work space and even room for bikes, scooters, pushchairs and a Xmas tree. The hazel rod screened courtyard garden creates a private space for a Gleditsia tree at the front of the house on an exposed corner in central London.
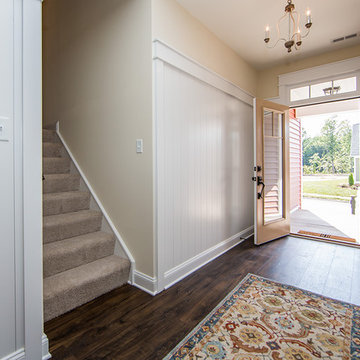
A light and bright entryway that welcomes your guests in and transitions you into the kitchen and dining areas of the first floor. Our foyer has Rustic Manor Earthen Chestnut Laminate flooring, white trim, and a three light chandelier. To create your design for an Emory floor plan, please go visit https://www.gomsh.com/plans/two-story-home/emory/ifp
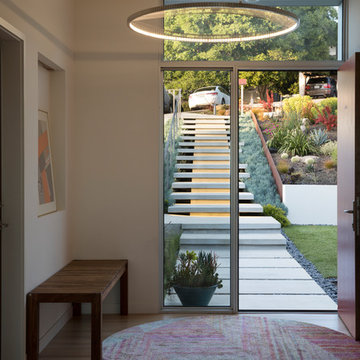
Inside the new entry addition to the house, aluminum frame windows and orange red door welcome. A wood bench sits by the front door under an LED lit art niche. Above is a striking LED pendant light.
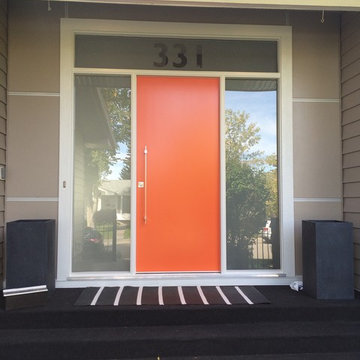
This modern exterior door spans 7' wide x 9' tall - the solid flush panel slab is 3'6 x 8'0 alone. Satin etched glass sidelites with the house numbers built in to the glass.
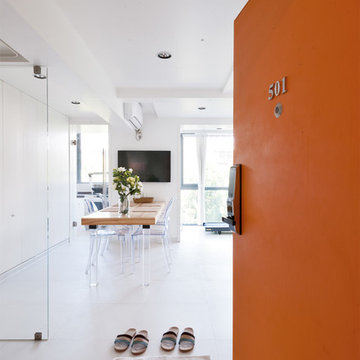
Pan xiao yang
Inspiration för mellanstora moderna foajéer, med vita väggar, klinkergolv i keramik, en enkeldörr och en orange dörr
Inspiration för mellanstora moderna foajéer, med vita väggar, klinkergolv i keramik, en enkeldörr och en orange dörr
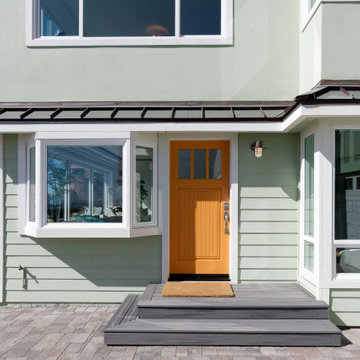
This beach home was originally built in 1936. It's a great property, just steps from the sand, but it needed a major overhaul from the foundation to a new copper roof. Inside, we designed and created an open concept living, kitchen and dining area, perfect for hosting or lounging. The result? A home remodel that surpassed the homeowner's dreams.
Outside, adding a custom shower and quality materials like Trex decking added function and style to the exterior. And with panoramic views like these, you want to spend as much time outdoors as possible!
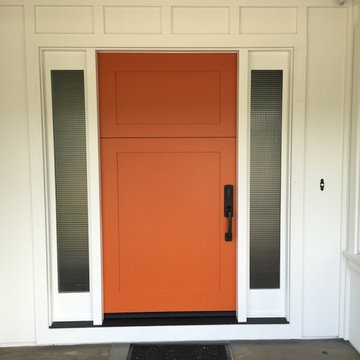
Custom Entry Doors by Antigua Doors
Idéer för mellanstora vintage ingångspartier, med vita väggar, skiffergolv, en enkeldörr och en orange dörr
Idéer för mellanstora vintage ingångspartier, med vita väggar, skiffergolv, en enkeldörr och en orange dörr
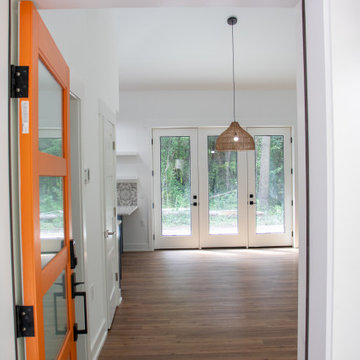
Inredning av en modern mellanstor entré, med blå väggar, laminatgolv, en orange dörr och brunt golv
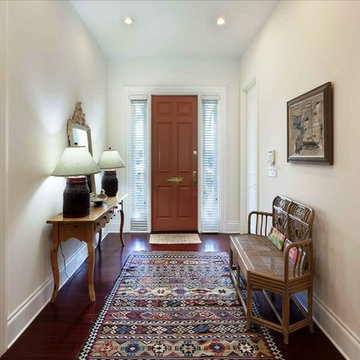
Maritim inredning av en mellanstor ingång och ytterdörr, med vita väggar, mörkt trägolv, en enkeldörr och en orange dörr
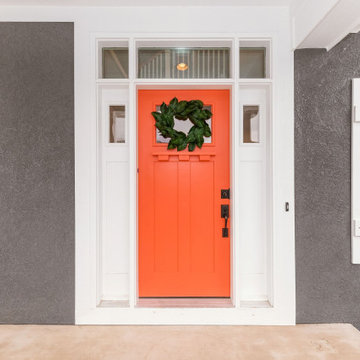
Idéer för en stor maritim ingång och ytterdörr, med en enkeldörr och en orange dörr
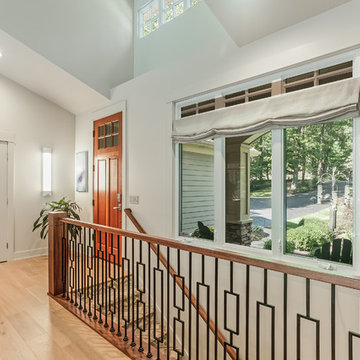
Wow. Who would not want to come home to all this design! The updated stairs and entry sconce are bold choices - that reflect the stylish occupants. The golden floor is complemented with the geometric carpet on the stairs (Stanton). The alternating pattern of the iron balusters was the idea of the clients.
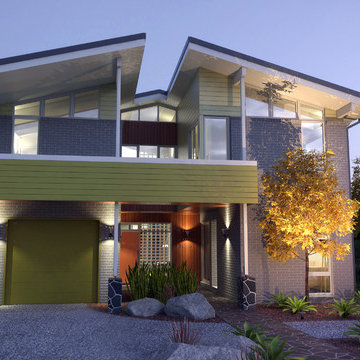
Djordje Krstanic
50 tals inredning av en mellanstor entré, med grå väggar, en enkeldörr och en orange dörr
50 tals inredning av en mellanstor entré, med grå väggar, en enkeldörr och en orange dörr
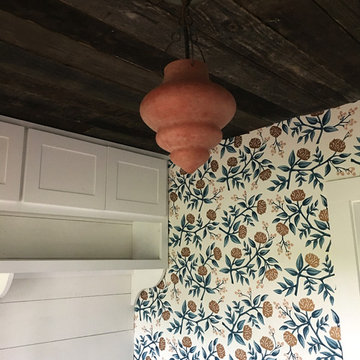
Wallpaper: Brittany Ellis-Anthony
Interior Design: Monica Stevenson and Katherine Pfaff
Contractor: Burnie Shealey
Photography: Monica Stevenson
Foto på ett litet funkis kapprum, med vita väggar, mörkt trägolv, en enkeldörr och en orange dörr
Foto på ett litet funkis kapprum, med vita väggar, mörkt trägolv, en enkeldörr och en orange dörr
55 foton på entré, med en orange dörr
1