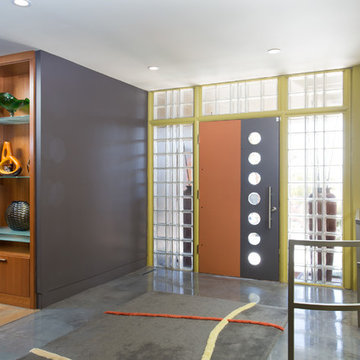85 foton på entré, med en orange dörr
Sortera efter:
Budget
Sortera efter:Populärt i dag
1 - 20 av 85 foton
Artikel 1 av 3

Photo: Roy Aguilar
Inredning av en 50 tals liten foajé, med klinkergolv i terrakotta, en enkeldörr och en orange dörr
Inredning av en 50 tals liten foajé, med klinkergolv i terrakotta, en enkeldörr och en orange dörr
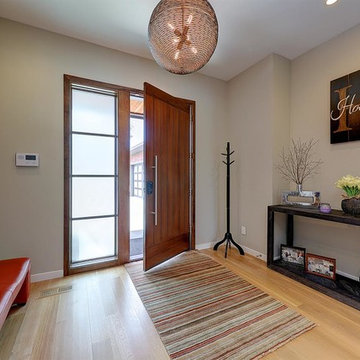
Idéer för mellanstora funkis ingångspartier, med grå väggar, ljust trägolv, en pivotdörr, en orange dörr och beiget golv
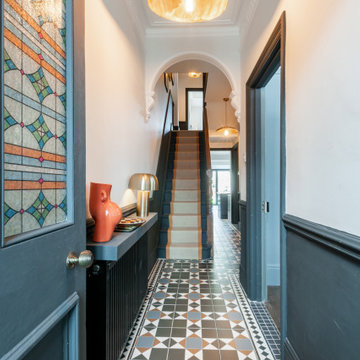
Exempel på en mellanstor eklektisk hall, med blå väggar, klinkergolv i porslin, en enkeldörr, en orange dörr och flerfärgat golv
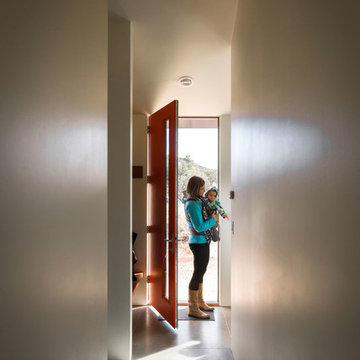
Imbue Design
Inspiration för en liten funkis ingång och ytterdörr, med betonggolv, en enkeldörr och en orange dörr
Inspiration för en liten funkis ingång och ytterdörr, med betonggolv, en enkeldörr och en orange dörr

View of entry hall at night.
Scott Hargis Photography.
Idéer för en stor 50 tals foajé, med vita väggar, en enkeldörr, en orange dörr och ljust trägolv
Idéer för en stor 50 tals foajé, med vita väggar, en enkeldörr, en orange dörr och ljust trägolv
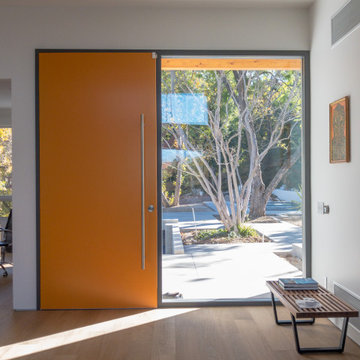
The ceilings were raised to 10' throughout much of the new house, and a skylight was installed over the interior stair to bring light to the darker level below.
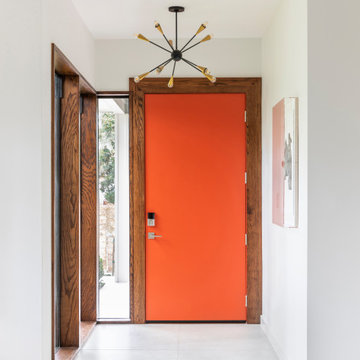
2019 Addition/Remodel by Steven Allen Designs, LLC - Featuring Clean Subtle lines + 42" Front Door + 48" Italian Tiles + Quartz Countertops + Custom Shaker Cabinets + Oak Slat Wall and Trim Accents + Design Fixtures + Artistic Tiles + Wild Wallpaper + Top of Line Appliances
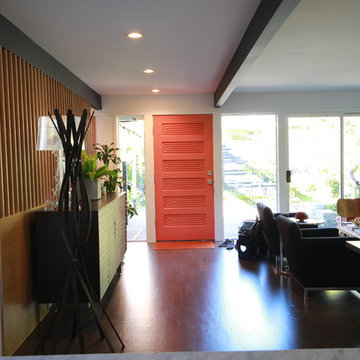
Mid Century Modern Entry Revision
Idéer för att renovera en mellanstor retro foajé, med vita väggar, mörkt trägolv, en enkeldörr, en orange dörr och brunt golv
Idéer för att renovera en mellanstor retro foajé, med vita väggar, mörkt trägolv, en enkeldörr, en orange dörr och brunt golv

The front entry is opened up and unique storage cabinetry is added to handle clothing, shoes and pantry storage for the kitchen. Design and construction by Meadowlark Design + Build in Ann Arbor, Michigan. Professional photography by Sean Carter.
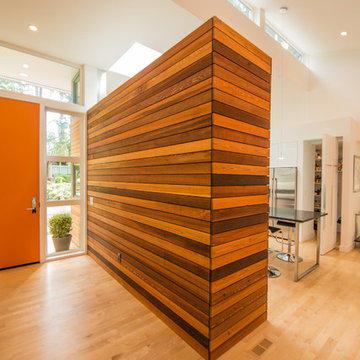
Miguel Edwards Photography
Inspiration för en mellanstor funkis hall, med vita väggar, ljust trägolv, en enkeldörr och en orange dörr
Inspiration för en mellanstor funkis hall, med vita väggar, ljust trägolv, en enkeldörr och en orange dörr
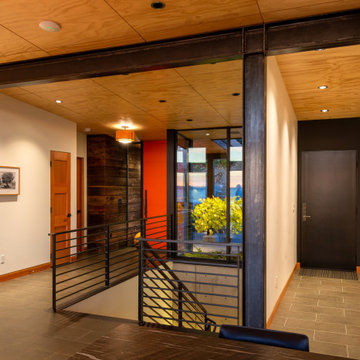
Idéer för en mellanstor modern ingång och ytterdörr, med bruna väggar, klinkergolv i porslin, en enkeldörr, en orange dörr och grått golv
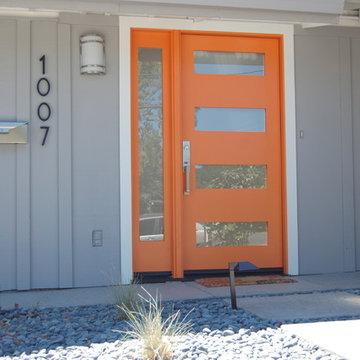
Bild på en mellanstor vintage ingång och ytterdörr, med grå väggar, en enkeldörr och en orange dörr
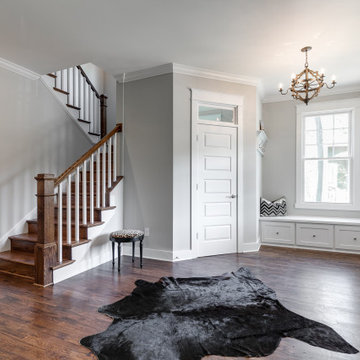
Welcome to 3226 Hanes Avenue in the burgeoning Brookland Park Neighborhood of Richmond’s historic Northside. Designed and built by Richmond Hill Design + Build, this unbelievable rendition of the American Four Square was built to the highest standard, while paying homage to the past and delivering a new floor plan that suits today’s way of life! This home features over 2,400 sq. feet of living space, a wraparound front porch & fenced yard with a patio from which to enjoy the outdoors. A grand foyer greets you and showcases the beautiful oak floors, built in window seat/storage and 1st floor powder room. Through the french doors is a bright office with board and batten wainscoting. The living room features crown molding, glass pocket doors and opens to the kitchen. The kitchen boasts white shaker-style cabinetry, designer light fixtures, granite countertops, pantry, and pass through with view of the dining room addition and backyard. Upstairs are 4 bedrooms, a full bath and laundry area. The master bedroom has a gorgeous en-suite with his/her vanity, tiled shower with glass enclosure and a custom closet. This beautiful home was restored to be enjoyed and stand the test of time.
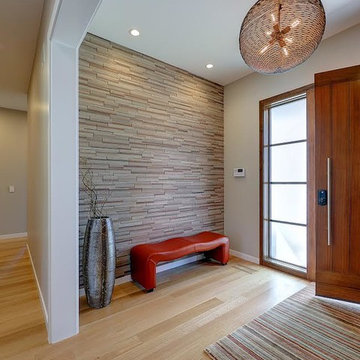
Idéer för att renovera en mellanstor funkis ingång och ytterdörr, med grå väggar, ljust trägolv, en pivotdörr, en orange dörr och beiget golv
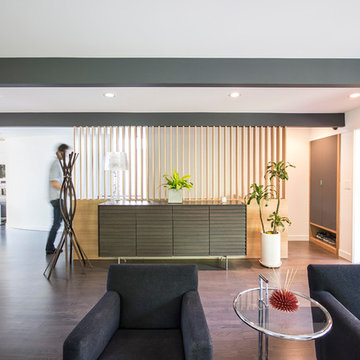
Mid Century Modern entry revision
Idéer för att renovera en mellanstor retro foajé, med vita väggar, mörkt trägolv, en enkeldörr, en orange dörr och brunt golv
Idéer för att renovera en mellanstor retro foajé, med vita väggar, mörkt trägolv, en enkeldörr, en orange dörr och brunt golv
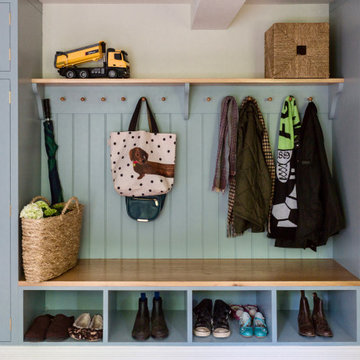
Bootroom storage with bench country family home
Inredning av ett eklektiskt litet kapprum, med klinkergolv i terrakotta och en orange dörr
Inredning av ett eklektiskt litet kapprum, med klinkergolv i terrakotta och en orange dörr
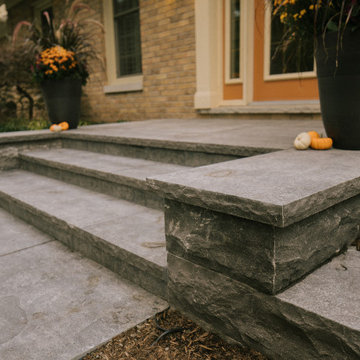
The homeowners were looking to update their Cape Cod-style home with some transitional and art-deco elements. The project included a new front entrance, side entrance, walkways, gardens, raised planters, patio, BBQ surround, retaining wall, irrigation and lighting.
Hampton Limestone, a natural flagstone was used for all the different features to create a consistent look – raised planters, retaining walls, pathways, stepping stones, patios, porches, countertop. This created a blend with the home, while at the same time creating the transitional feeling that the client was looking for. The planting was also transitional, while still featuring a few splashes of loud, beautiful colour.
We wanted the BBQ surround to feel like an interior feature – with clean lines and a waterfall finish on both sides. Using Sandeka Hardwood for the inlay on the BBQ surround helped to achieve this.
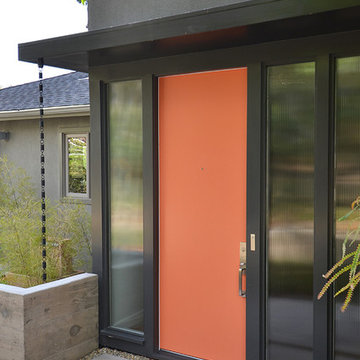
This Montclair kitchen is given brand new life as the core of the house and is opened to its concentric interior and exterior spaces. This kitchen is now the entry, the patio area, the serving area and the dining area. The space is versatile as a daily home for a family of four as well as accommodating large groups for entertaining. An existing fireplace was re-faced and acts as an anchor to the renovations on all four sides of it. Brightly colored accents of yellow and orange give orientation to the constantly shifting perspectives within the home.
Photo by David Duncan Livingston
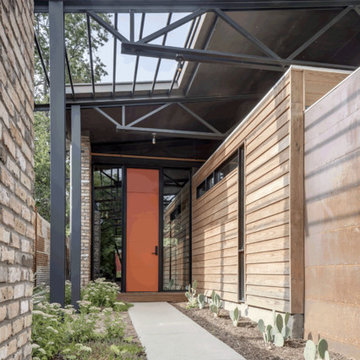
Charles Davis Smith, AIA
Bild på en liten industriell ingång och ytterdörr, med en enkeldörr och en orange dörr
Bild på en liten industriell ingång och ytterdörr, med en enkeldörr och en orange dörr
85 foton på entré, med en orange dörr
1
