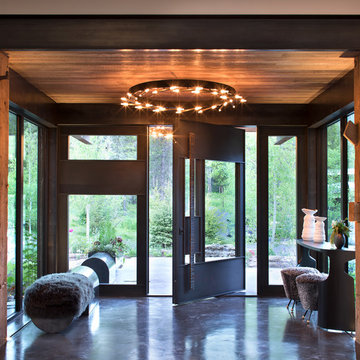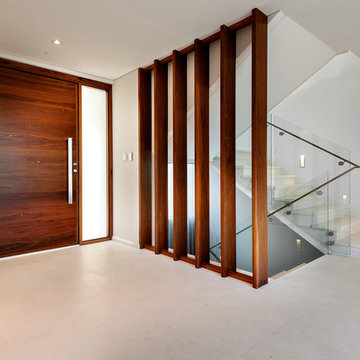6 027 foton på entré, med en pivotdörr och en skjutdörr
Sortera efter:
Budget
Sortera efter:Populärt i dag
1 - 20 av 6 027 foton
Artikel 1 av 3

Exempel på en stor modern ingång och ytterdörr, med beige väggar, betonggolv, en pivotdörr, mellanmörk trädörr och beiget golv

Dans cette maison datant de 1993, il y avait une grande perte de place au RDCH; Les clients souhaitaient une rénovation totale de ce dernier afin de le restructurer. Ils rêvaient d'un espace évolutif et chaleureux. Nous avons donc proposé de re-cloisonner l'ensemble par des meubles sur mesure et des claustras. Nous avons également proposé d'apporter de la lumière en repeignant en blanc les grandes fenêtres donnant sur jardin et en retravaillant l'éclairage. Et, enfin, nous avons proposé des matériaux ayant du caractère et des coloris apportant du peps!

Upon entry guests get an initial framed peek of the home's stunning views.
Inspiration för moderna foajéer, med vita väggar, ljust trägolv, en pivotdörr och ljus trädörr
Inspiration för moderna foajéer, med vita väggar, ljust trägolv, en pivotdörr och ljus trädörr

A bold entrance into this home.....
Bespoke custom joinery integrated nicely under the stairs
Idéer för att renovera ett stort funkis kapprum, med vita väggar, marmorgolv, en pivotdörr, en svart dörr och vitt golv
Idéer för att renovera ett stort funkis kapprum, med vita väggar, marmorgolv, en pivotdörr, en svart dörr och vitt golv

Idéer för vintage entréer, med bruna väggar, mellanmörkt trägolv, en pivotdörr, glasdörr och brunt golv
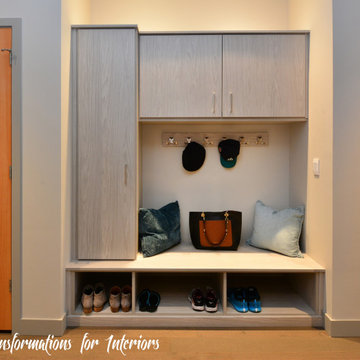
Custom cubbies allow for the owners to slip out of their gym clothes or outer wear and into their comfy clothes.
Inredning av ett modernt litet kapprum, med grå väggar, mellanmörkt trägolv, en pivotdörr, en grå dörr och beiget golv
Inredning av ett modernt litet kapprum, med grå väggar, mellanmörkt trägolv, en pivotdörr, en grå dörr och beiget golv
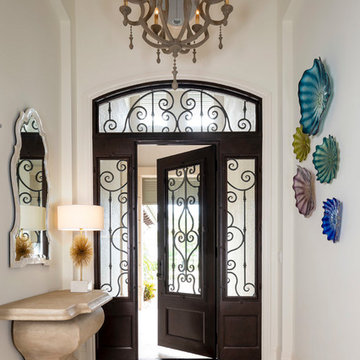
Troy Thies
Inspiration för en liten maritim foajé, med vita väggar, kalkstensgolv, en pivotdörr, metalldörr och beiget golv
Inspiration för en liten maritim foajé, med vita väggar, kalkstensgolv, en pivotdörr, metalldörr och beiget golv

Picture Perfect House
Bild på en stor vintage foajé, med grå väggar, mörkt trägolv, en pivotdörr, mörk trädörr och brunt golv
Bild på en stor vintage foajé, med grå väggar, mörkt trägolv, en pivotdörr, mörk trädörr och brunt golv
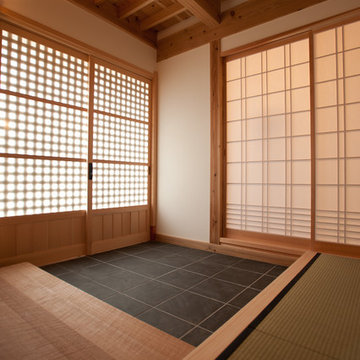
Foto på en mellanstor vintage hall, med beige väggar, klinkergolv i keramik, en skjutdörr, mellanmörk trädörr och grått golv
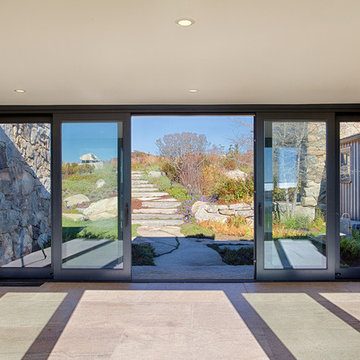
Idéer för en mycket stor maritim ingång och ytterdörr, med betonggolv, en skjutdörr, glasdörr och grått golv
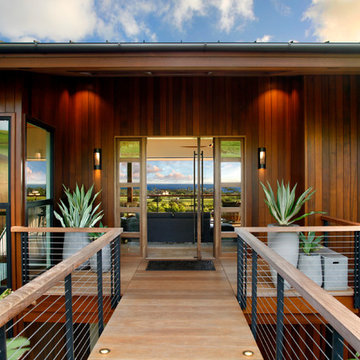
The Kauai Style cable railing is seen on this entry bridge to the front door. It can also be seen on the outdoor deck beyond. Cable railings are great for seamless indoor-outdoor living. The posts are made of solid aluminum and powder coated black. Railings by Keuka Studios

http://www.pickellbuilders.com. Front entry is a contemporary mix of glass, stone, and stucco. Gravel entry court with decomposed granite chips. Front door is African mahogany with clear glass sidelights and horizontal aluminum inserts. Photo by Paul Schlismann.

Tim Stone
Foto på en stor vintage foajé, med beige väggar, mellanmörkt trägolv, en pivotdörr och mellanmörk trädörr
Foto på en stor vintage foajé, med beige väggar, mellanmörkt trägolv, en pivotdörr och mellanmörk trädörr
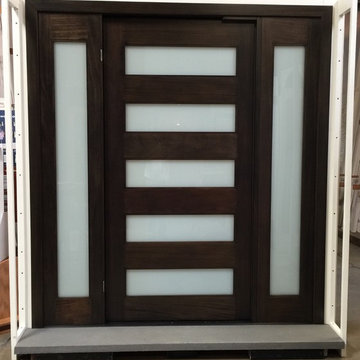
Belmont Plywood & Door Showroom
Foto på en funkis ingång och ytterdörr, med en pivotdörr och mörk trädörr
Foto på en funkis ingång och ytterdörr, med en pivotdörr och mörk trädörr
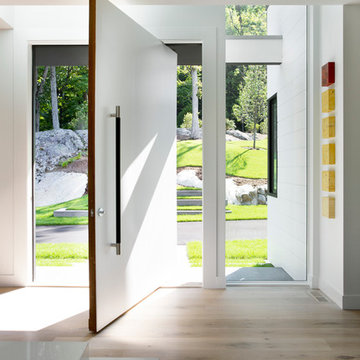
Eric Roth Photography
Idéer för att renovera en funkis ingång och ytterdörr, med vita väggar, ljust trägolv, en pivotdörr och en vit dörr
Idéer för att renovera en funkis ingång och ytterdörr, med vita väggar, ljust trägolv, en pivotdörr och en vit dörr

Martis Camp Home: Entry Way and Front Door
House built with Savant control system, Lutron Homeworks lighting and shading system. Ruckus Wireless access points. Surgex power protection. In-wall iPads control points. Remote cameras. Climate control: temperature and humidity.
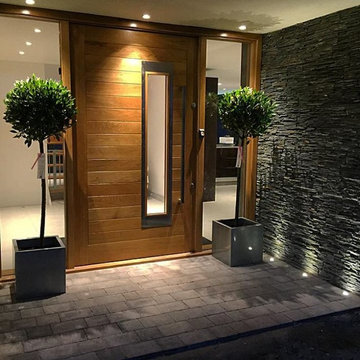
Main entrance and front door to the property. An extra wide hardwood oak pivot front door with stainless steel detailing and handle.
Inspiration för en funkis ingång och ytterdörr, med grå väggar, en pivotdörr och mellanmörk trädörr
Inspiration för en funkis ingång och ytterdörr, med grå väggar, en pivotdörr och mellanmörk trädörr
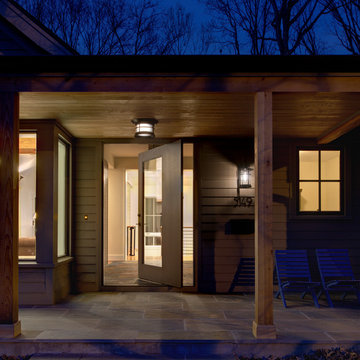
The renovation of the Woodland Residence centered around two basic ideas. The first was to open the house to light and views of the surrounding woods. The second, due to a limited budget, was to minimize the amount of new footprint while retaining as much of the existing structure as possible.
The existing house was in dire need of updating. It was a warren of small rooms with long hallways connecting them. This resulted in dark spaces that had little relationship to the exterior. Most of the non bearing walls were demolished in order to allow for a more open concept while dividing the house into clearly defined private and public areas. The new plan is organized around a soaring new cathedral space that cuts through the center of the house, containing the living and family room spaces. A new screened porch extends the family room through a large folding door - completely blurring the line between inside and outside. The other public functions (dining and kitchen) are located adjacently. A massive, off center pivoting door opens to a dramatic entry with views through a new open staircase to the trees beyond. The new floor plan allows for views to the exterior from virtually any position in the house, which reinforces the connection to the outside.
The open concept was continued into the kitchen where the decision was made to eliminate all wall cabinets. This allows for oversized windows, unusual in most kitchens, to wrap the corner dissolving the sense of containment. A large, double-loaded island, capped with a single slab of stone, provides the required storage. A bar and beverage center back up to the family room, allowing for graceful gathering around the kitchen. Windows fill as much wall space as possible; the effect is a comfortable, completely light-filled room that feels like it is nestled among the trees. It has proven to be the center of family activity and the heart of the residence.
Hoachlander Davis Photography
6 027 foton på entré, med en pivotdörr och en skjutdörr
1
