513 foton på entré, med mellanmörkt trägolv och en pivotdörr
Sortera efter:
Budget
Sortera efter:Populärt i dag
1 - 20 av 513 foton
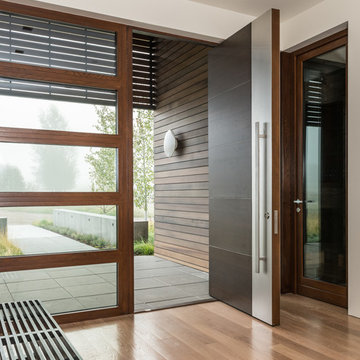
Audrey Hall
Exempel på en modern entré, med vita väggar, mellanmörkt trägolv, en pivotdörr och mörk trädörr
Exempel på en modern entré, med vita väggar, mellanmörkt trägolv, en pivotdörr och mörk trädörr
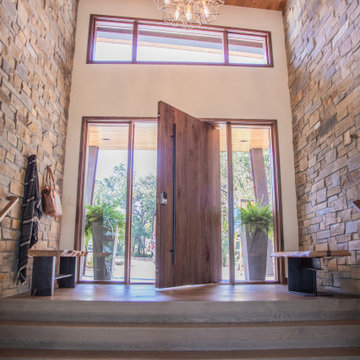
Inspiration för en mellanstor funkis ingång och ytterdörr, med vita väggar, mellanmörkt trägolv, en pivotdörr, mellanmörk trädörr och brunt golv
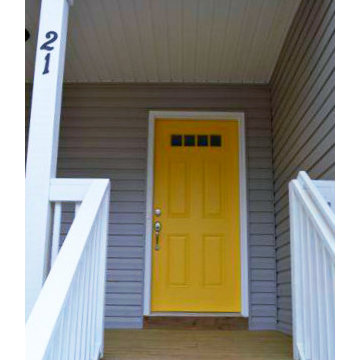
Idéer för mellanstora funkis ingångspartier, med grå väggar, mellanmörkt trägolv, en pivotdörr och en gul dörr
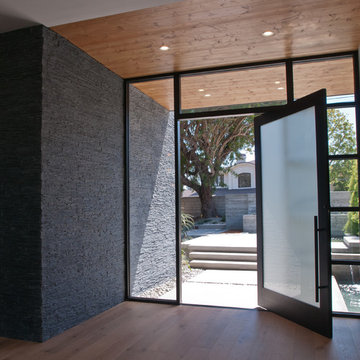
Inspiration för en mycket stor funkis ingång och ytterdörr, med vita väggar, mellanmörkt trägolv, en pivotdörr, glasdörr och brunt golv

Mountain Peek is a custom residence located within the Yellowstone Club in Big Sky, Montana. The layout of the home was heavily influenced by the site. Instead of building up vertically the floor plan reaches out horizontally with slight elevations between different spaces. This allowed for beautiful views from every space and also gave us the ability to play with roof heights for each individual space. Natural stone and rustic wood are accented by steal beams and metal work throughout the home.
(photos by Whitney Kamman)
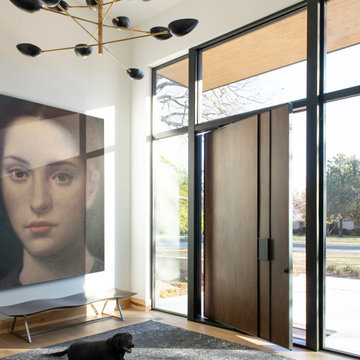
Idéer för stora funkis foajéer, med vita väggar, mellanmörkt trägolv, en pivotdörr, mörk trädörr och brunt golv
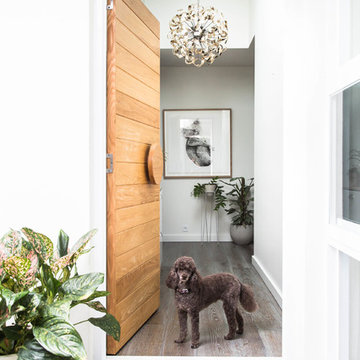
Suzi Appel Photography
Inspiration för en funkis ingång och ytterdörr, med vita väggar, mellanmörkt trägolv, en pivotdörr, ljus trädörr och brunt golv
Inspiration för en funkis ingång och ytterdörr, med vita väggar, mellanmörkt trägolv, en pivotdörr, ljus trädörr och brunt golv
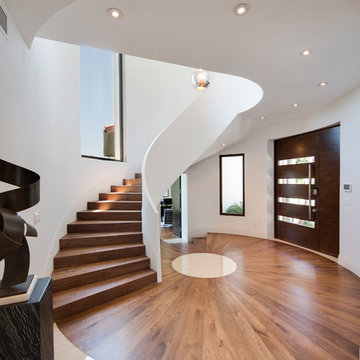
Contemporary entry with floating, curved staircase.
7" Engineered Walnut, slightly rustic with a Satin Clear Coat
Porcelain tile with wood grain
4" canned recessed lights
#buildboswell

Photographer: Jay Goodrich
This 2800 sf single-family home was completed in 2009. The clients desired an intimate, yet dynamic family residence that reflected the beauty of the site and the lifestyle of the San Juan Islands. The house was built to be both a place to gather for large dinners with friends and family as well as a cozy home for the couple when they are there alone.
The project is located on a stunning, but cripplingly-restricted site overlooking Griffin Bay on San Juan Island. The most practical area to build was exactly where three beautiful old growth trees had already chosen to live. A prior architect, in a prior design, had proposed chopping them down and building right in the middle of the site. From our perspective, the trees were an important essence of the site and respectfully had to be preserved. As a result we squeezed the programmatic requirements, kept the clients on a square foot restriction and pressed tight against property setbacks.
The delineate concept is a stone wall that sweeps from the parking to the entry, through the house and out the other side, terminating in a hook that nestles the master shower. This is the symbolic and functional shield between the public road and the private living spaces of the home owners. All the primary living spaces and the master suite are on the water side, the remaining rooms are tucked into the hill on the road side of the wall.
Off-setting the solid massing of the stone walls is a pavilion which grabs the views and the light to the south, east and west. Built in a position to be hammered by the winter storms the pavilion, while light and airy in appearance and feeling, is constructed of glass, steel, stout wood timbers and doors with a stone roof and a slate floor. The glass pavilion is anchored by two concrete panel chimneys; the windows are steel framed and the exterior skin is of powder coated steel sheathing.
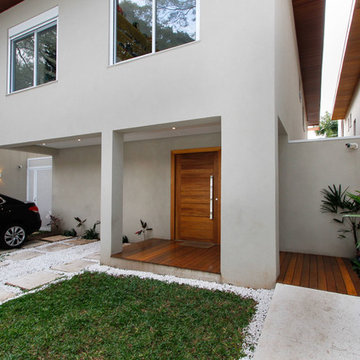
House entrance.
Photo: M. Caldo Studio
Exempel på en mellanstor modern entré, med vita väggar, mellanmörkt trägolv, en pivotdörr, mellanmörk trädörr och brunt golv
Exempel på en mellanstor modern entré, med vita väggar, mellanmörkt trägolv, en pivotdörr, mellanmörk trädörr och brunt golv
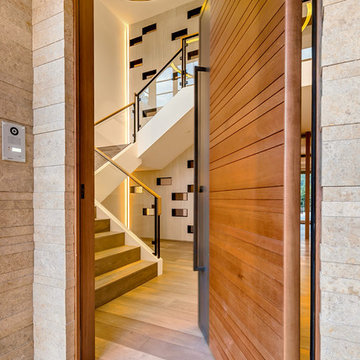
mark pinkerton vi360 photography
Inredning av en modern mycket stor ingång och ytterdörr, med vita väggar, mellanmörkt trägolv, en pivotdörr och mellanmörk trädörr
Inredning av en modern mycket stor ingång och ytterdörr, med vita väggar, mellanmörkt trägolv, en pivotdörr och mellanmörk trädörr
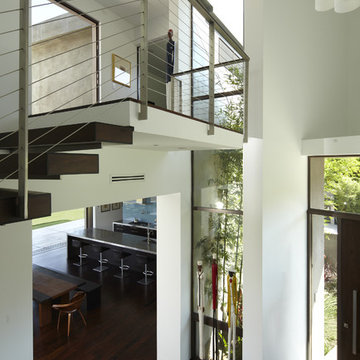
The stair in the entryway reveals the views beyond at the landing.
Idéer för att renovera en mellanstor funkis entré, med vita väggar, mellanmörkt trägolv, en pivotdörr och mörk trädörr
Idéer för att renovera en mellanstor funkis entré, med vita väggar, mellanmörkt trägolv, en pivotdörr och mörk trädörr
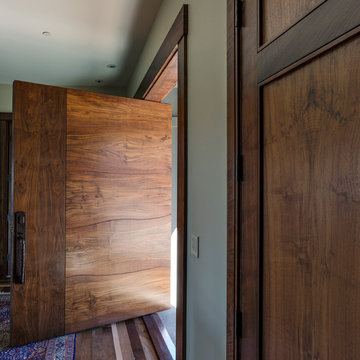
Thomas Del Brase Photography
Modern inredning av en stor ingång och ytterdörr, med gröna väggar, mellanmörkt trägolv, en pivotdörr och mörk trädörr
Modern inredning av en stor ingång och ytterdörr, med gröna väggar, mellanmörkt trägolv, en pivotdörr och mörk trädörr
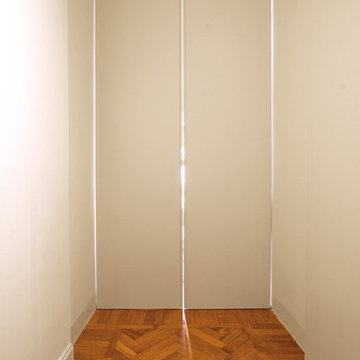
Inspiration för en mellanstor funkis foajé, med vita väggar, mellanmörkt trägolv, en pivotdörr, en vit dörr och brunt golv

Idéer för en mellanstor lantlig ingång och ytterdörr, med vita väggar, mellanmörkt trägolv, en pivotdörr, glasdörr och brunt golv
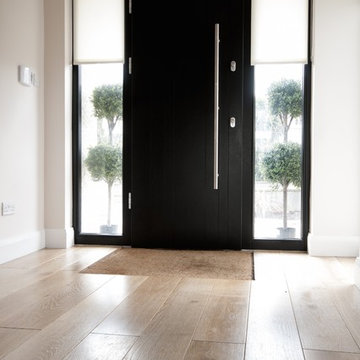
David McAuley Photography
Exempel på en mellanstor modern ingång och ytterdörr, med vita väggar, mellanmörkt trägolv, en pivotdörr och en svart dörr
Exempel på en mellanstor modern ingång och ytterdörr, med vita väggar, mellanmörkt trägolv, en pivotdörr och en svart dörr
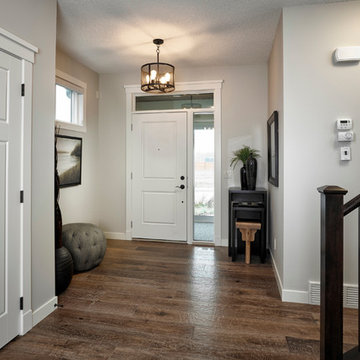
Inredning av en klassisk foajé, med vita väggar, mellanmörkt trägolv, en pivotdörr och en vit dörr
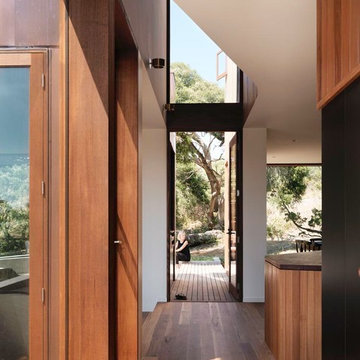
Bluff House entry hallway with void
Photography: Trevor Mein
Bild på en mellanstor funkis hall, med mellanmörkt trägolv, en pivotdörr och glasdörr
Bild på en mellanstor funkis hall, med mellanmörkt trägolv, en pivotdörr och glasdörr
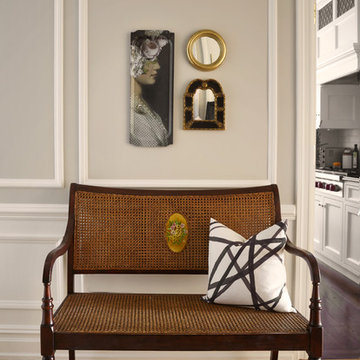
Entry foyer for large apartment. Coffered ceilings painted high-gloss green. Black lanterns, antique bench, art and mirrors. A round entry table displays flowers and accessories.
photo: gieves anderson
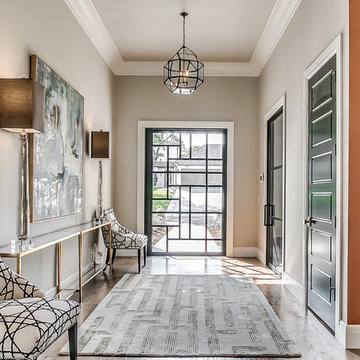
Peak RES
Idéer för vintage foajéer, med grå väggar, mellanmörkt trägolv, en pivotdörr, glasdörr och brunt golv
Idéer för vintage foajéer, med grå väggar, mellanmörkt trägolv, en pivotdörr, glasdörr och brunt golv
513 foton på entré, med mellanmörkt trägolv och en pivotdörr
1