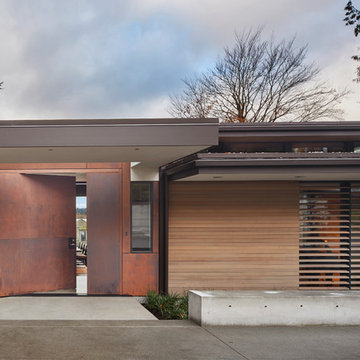290 foton på entré, med en pivotdörr och metalldörr
Sortera efter:
Budget
Sortera efter:Populärt i dag
1 - 20 av 290 foton

Modern inredning av en mycket stor ingång och ytterdörr, med en pivotdörr, metalldörr, grå väggar, betonggolv och grått golv
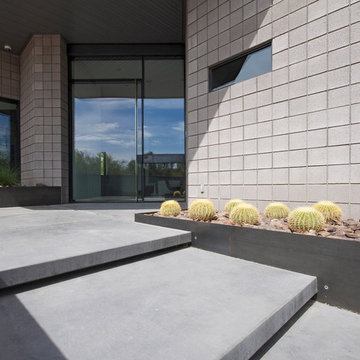
Exterior floating concrete steps redefine this existing entry. New hot rolled steel planter boxes and an exposed cast in place concrete wall help create a sense of arrival. LED lights embedded in the steel planter, softly light the nosings of the steps. A custom blackened steel and glass entry door provide the new entry with an abundance of light. Photos by Chen + Suchart Studio LLC

Fu-Tung Cheng, CHENG Design
• Interior View of Front Pivot Door and 12" thick concrete wall, House 6 concrete and wood home
House 6, is Cheng Design’s sixth custom home project, was redesigned and constructed from top-to-bottom. The project represents a major career milestone thanks to the unique and innovative use of concrete, as this residence is one of Cheng Design’s first-ever ‘hybrid’ structures, constructed as a combination of wood and concrete.
Photography: Matthew Millman

Foto på en stor funkis ingång och ytterdörr, med grå väggar, betonggolv, en pivotdörr och metalldörr
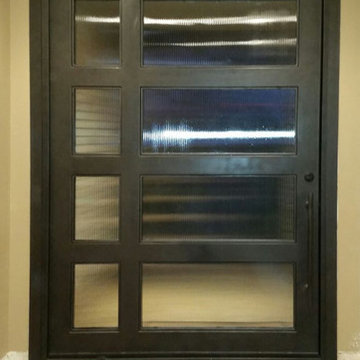
Modern Pivot Iron Door, Mercury Design by San Marcos Iron Doors.
Idéer för att renovera en funkis entré, med en pivotdörr och metalldörr
Idéer för att renovera en funkis entré, med en pivotdörr och metalldörr
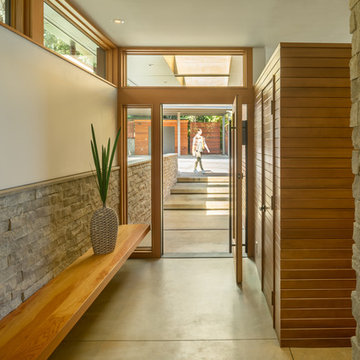
Coates Design Architects Seattle
Lara Swimmer Photography
Fairbank Construction
Idéer för stora funkis ingångspartier, med svarta väggar, betonggolv, en pivotdörr, metalldörr och grått golv
Idéer för stora funkis ingångspartier, med svarta väggar, betonggolv, en pivotdörr, metalldörr och grått golv

Mountain Peek is a custom residence located within the Yellowstone Club in Big Sky, Montana. The layout of the home was heavily influenced by the site. Instead of building up vertically the floor plan reaches out horizontally with slight elevations between different spaces. This allowed for beautiful views from every space and also gave us the ability to play with roof heights for each individual space. Natural stone and rustic wood are accented by steal beams and metal work throughout the home.
(photos by Whitney Kamman)
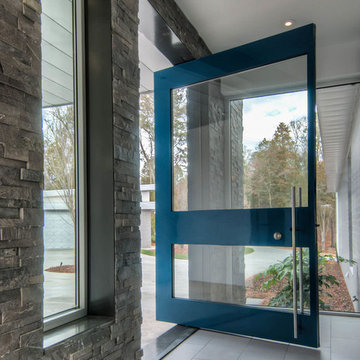
Modern inredning av en mellanstor foajé, med vita väggar, klinkergolv i keramik, en pivotdörr, metalldörr och grått golv
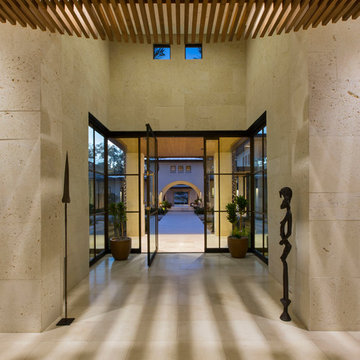
Mark Knight Photography
Idéer för stora funkis foajéer, med beige väggar, travertin golv, en pivotdörr och metalldörr
Idéer för stora funkis foajéer, med beige väggar, travertin golv, en pivotdörr och metalldörr
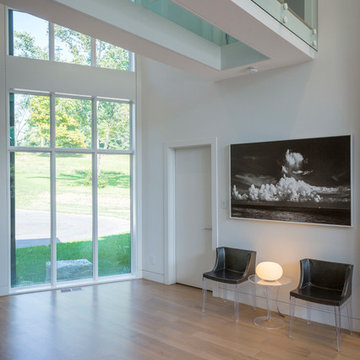
Photography by Ross Van Pelt
Modern inredning av en stor foajé, med vita väggar, ljust trägolv, en pivotdörr, metalldörr och beiget golv
Modern inredning av en stor foajé, med vita väggar, ljust trägolv, en pivotdörr, metalldörr och beiget golv
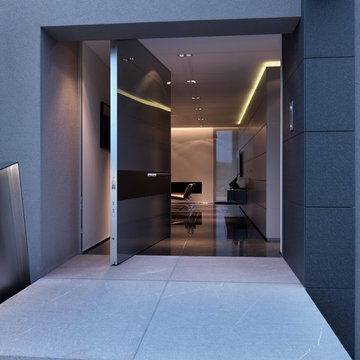
LEICHT Küchen: http://www.leicht.de/en/references/abroad/project-hassel-luxembourg/
Creacubo Home Concepts: http://www.creacubo.lu/
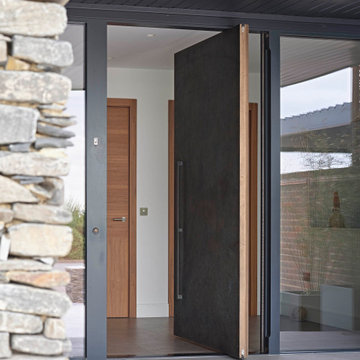
The brief for this project was to create a distinctive, landmark property, maximising the views across the Thames estuary while still offering balance between a large imposing frontage and a traditional, but eclectic, streetscape.
The architect envisioned a signature entrance - made up of the external landscaping, grand steps, a covered porch, door and screen - that would provide a suitable approach to a feature hallway. Everything was planned to be oversized to create this effect and Urban Front’s Bronze 101, large metallic door was vital to this.
Despite a number of unforeseeable delays and complications during construction, the finished build successfully came together, with the unique design respecting its neighbours while also addressing the seaside position that makes the most of the fabulous views to the Estuary.
Door details:
Door design: Raw
Door finish: Textured Bronze 101
Handle option: BZ11 (bronze)
Architect:
Knight Gratix Architects
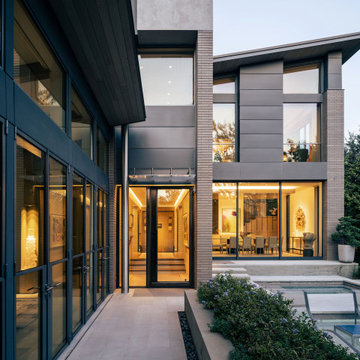
Exempel på en stor modern ingång och ytterdörr, med grå väggar, kalkstensgolv, en pivotdörr, metalldörr och grått golv
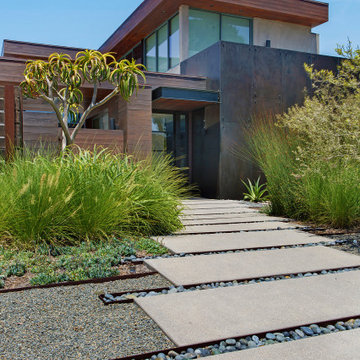
Bild på en stor funkis ingång och ytterdörr, med grå väggar, betonggolv, en pivotdörr, metalldörr och grått golv
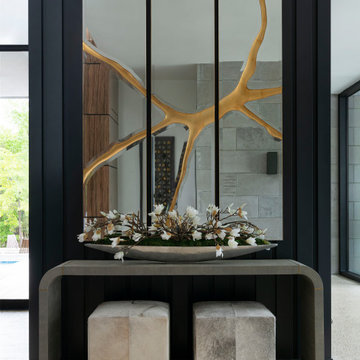
Idéer för en stor klassisk foajé, med vita väggar, terrazzogolv, en pivotdörr, metalldörr och flerfärgat golv
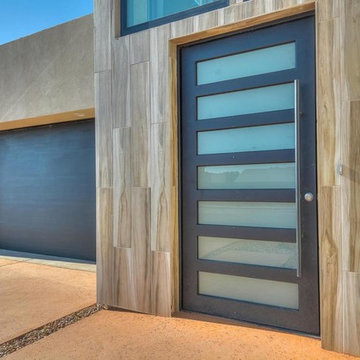
Exempel på en stor modern ingång och ytterdörr, med en pivotdörr och metalldörr
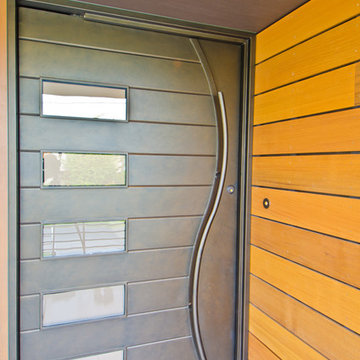
Custom Contemporary Home in a Northwest Modern Style utilizing warm natural materials such as cedar rainscreen siding, douglas fir beams, ceilings and cabinetry to soften the hard edges and clean lines generated with durable materials such as quartz counters, porcelain tile floors, custom steel railings and cast-in-place concrete hardscapes.
Photographs by Miguel Edwards
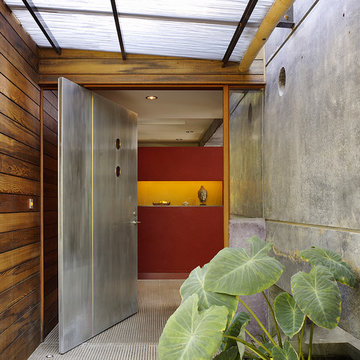
Fu-Tung Cheng, CHENG Design
• Front Pivot Door, House 6 concrete and wood home
House 6, is Cheng Design’s sixth custom home project, was redesigned and constructed from top-to-bottom. The project represents a major career milestone thanks to the unique and innovative use of concrete, as this residence is one of Cheng Design’s first-ever ‘hybrid’ structures, constructed as a combination of wood and concrete.
Photography: Matthew Millman
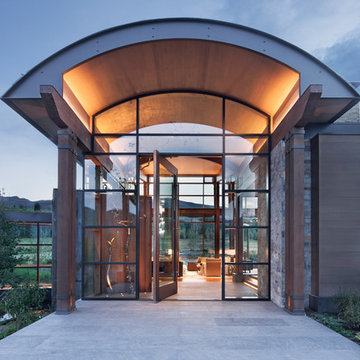
David O. Marlow
Bild på en mycket stor funkis ingång och ytterdörr, med en pivotdörr, metalldörr och grått golv
Bild på en mycket stor funkis ingång och ytterdörr, med en pivotdörr, metalldörr och grått golv
290 foton på entré, med en pivotdörr och metalldörr
1
